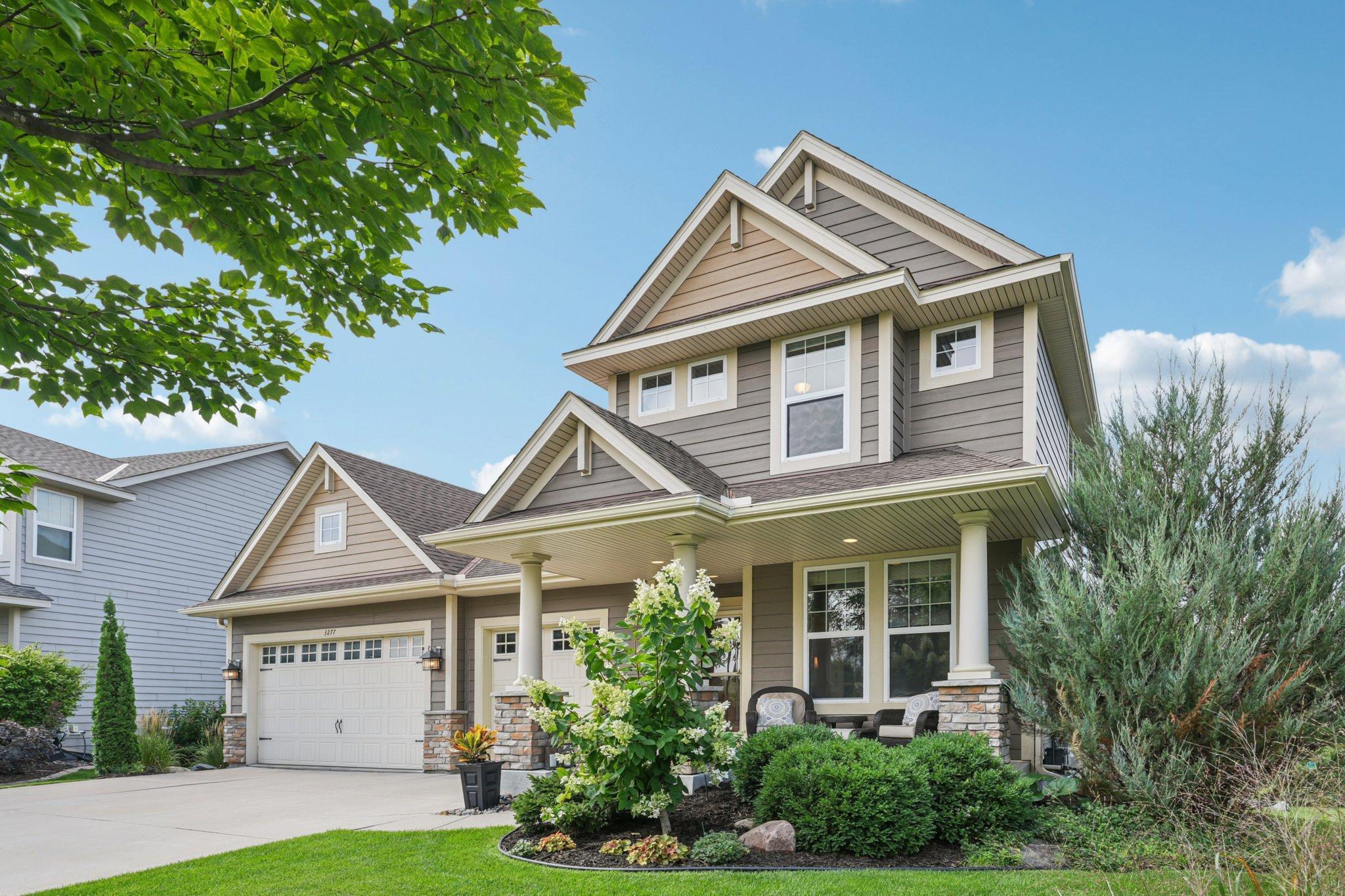3277 PIN OAK ROAD
3277 Pin Oak Road, Hamel (Medina), 55340, MN
-
Price: $800,000
-
Status type: For Sale
-
City: Hamel (Medina)
-
Neighborhood: The Enclave At Medina
Bedrooms: 5
Property Size :4128
-
Listing Agent: NST16024,NST48120
-
Property type : Single Family Residence
-
Zip code: 55340
-
Street: 3277 Pin Oak Road
-
Street: 3277 Pin Oak Road
Bathrooms: 4
Year: 2012
Listing Brokerage: RE/MAX Advantage Plus
FEATURES
- Refrigerator
- Dryer
- Microwave
- Water Softener Owned
- Disposal
- Cooktop
- Wall Oven
- Humidifier
- Gas Water Heater
- Double Oven
- Stainless Steel Appliances
DETAILS
This stunning two-story home is located in the desirable Enclave of Medina, overlooking a private pond and situated within the highly sought-after Wayzata School District. The open-concept floor plan features 5 bedrooms, 4 bathrooms, and a spacious loft. The kitchen boasts stainless steel appliances, solid surface countertops, double ovens, and an upgraded gas cooktop. With southwest exposure and large windows, the home is filled with natural light. The home offers a spacious layout with flexible living spaces, a large center island, 2 fireplaces, and more. The primary suite features a double vanity and a separate shower and tub.along with a large walk-in closet. 3 additional bedrooms + loft + laundry room complete the upper level. The fully finished lower level includes a large media and game area, a fifth bedroom, and a fourth bathroom. The home has a full automation system that can be run via cell phone, dual zone HVAC and a Generac back-up generator. The Enclave community offers a pool and a beautiful clubhouse along with trails and is conveniently located next to Hamel Park. Enjoy a private yet accessible location with nearby shopping at Target and Aldi, as well as coffee shops and dining options. Medina is located within the Wayzata School District, with quick access to Highway 55, with easy access to downtown and MSP.
INTERIOR
Bedrooms: 5
Fin ft² / Living Area: 4128 ft²
Below Ground Living: 1322ft²
Bathrooms: 4
Above Ground Living: 2806ft²
-
Basement Details: Drain Tiled, Finished, Full, Concrete, Sump Basket, Sump Pump, Tile Shower,
Appliances Included:
-
- Refrigerator
- Dryer
- Microwave
- Water Softener Owned
- Disposal
- Cooktop
- Wall Oven
- Humidifier
- Gas Water Heater
- Double Oven
- Stainless Steel Appliances
EXTERIOR
Air Conditioning: Central Air
Garage Spaces: 3
Construction Materials: N/A
Foundation Size: 1474ft²
Unit Amenities:
-
- Kitchen Window
- Deck
- Natural Woodwork
- Hardwood Floors
- Ceiling Fan(s)
- Vaulted Ceiling(s)
- In-Ground Sprinkler
- Paneled Doors
- Cable
- Kitchen Center Island
- Tile Floors
- Primary Bedroom Walk-In Closet
Heating System:
-
- Forced Air
ROOMS
| Main | Size | ft² |
|---|---|---|
| Family Room | 17x15 | 289 ft² |
| Kitchen | 20x17 | 400 ft² |
| Dining Room | 12x11 | 144 ft² |
| Deck | 40x16 | 1600 ft² |
| Office | 11x10 | 121 ft² |
| Upper | Size | ft² |
|---|---|---|
| Bedroom 1 | 17x15 | 289 ft² |
| Bedroom 2 | 16x12 | 256 ft² |
| Bedroom 3 | 13x11 | 169 ft² |
| Bedroom 4 | 12x11 | 144 ft² |
| Loft | 22x14 | 484 ft² |
| Laundry | 8x7 | 64 ft² |
| Lower | Size | ft² |
|---|---|---|
| Amusement Room | 26x15 | 676 ft² |
| Bedroom 5 | 15x11 | 225 ft² |
| Storage | 21x17 | 441 ft² |
LOT
Acres: N/A
Lot Size Dim.: 59x135x86x131
Longitude: 45.0372
Latitude: -93.5305
Zoning: Residential-Single Family
FINANCIAL & TAXES
Tax year: 2025
Tax annual amount: $8,336
MISCELLANEOUS
Fuel System: N/A
Sewer System: City Sewer/Connected
Water System: City Water/Connected
ADDITIONAL INFORMATION
MLS#: NST7789800
Listing Brokerage: RE/MAX Advantage Plus

ID: 4036184
Published: August 23, 2025
Last Update: August 23, 2025
Views: 55






