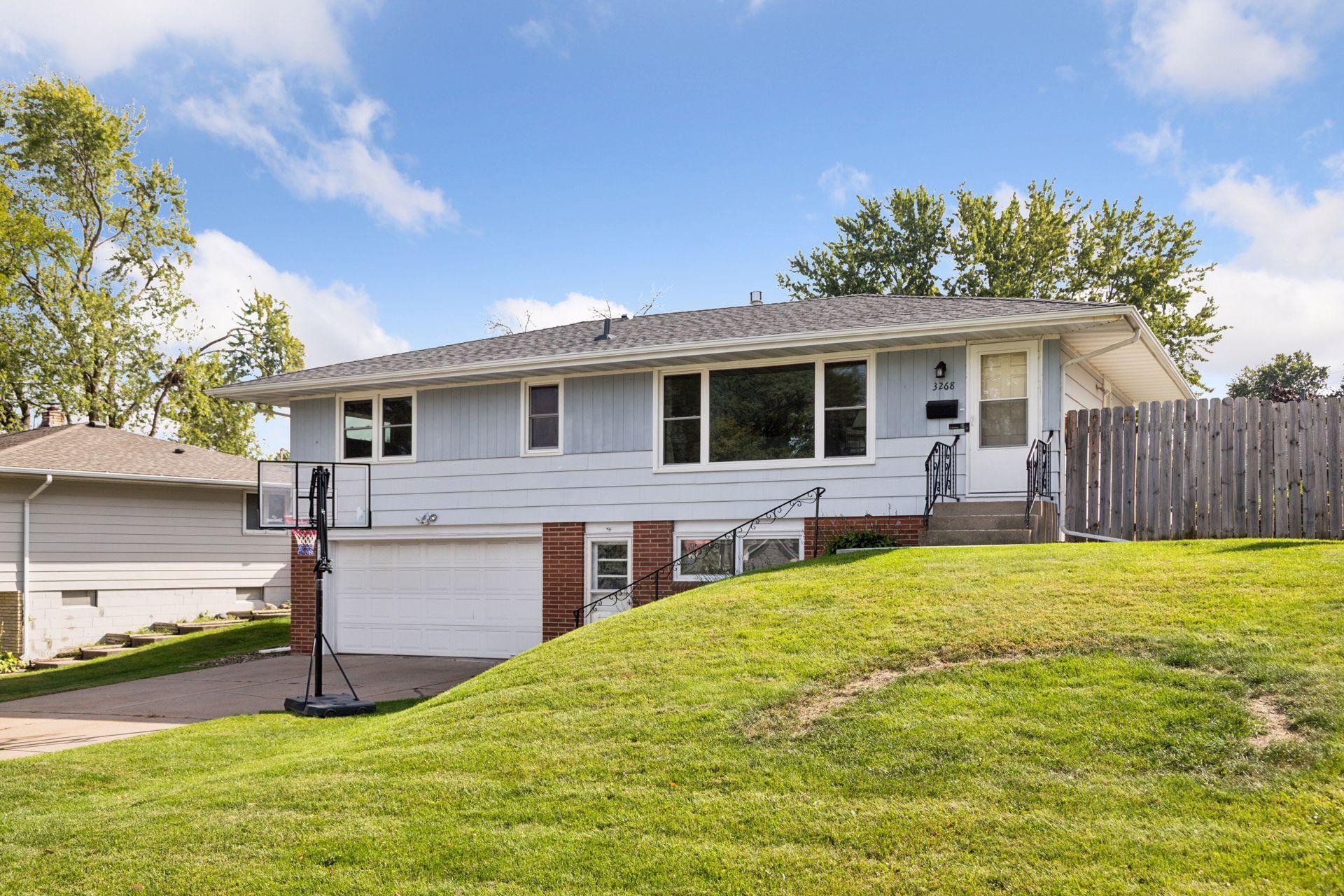3268 71ST STREET
3268 71st Street, Inver Grove Heights, 55076, MN
-
Price: $329,900
-
Status type: For Sale
-
City: Inver Grove Heights
-
Neighborhood: N/A
Bedrooms: 3
Property Size :1554
-
Listing Agent: NST16645,NST50965
-
Property type : Single Family Residence
-
Zip code: 55076
-
Street: 3268 71st Street
-
Street: 3268 71st Street
Bathrooms: 2
Year: 1962
Listing Brokerage: Coldwell Banker Burnet
FEATURES
- Range
- Refrigerator
- Washer
- Dryer
- Dishwasher
- Gas Water Heater
DETAILS
Terrific IGH home with gorgeous fenced, flat back yard with patio and beautiful firepit. Classic oak hardwood floors throughout much of the main floor and 3 comfortable sized bedrooms on the main floor. The kitchen is spacious and has plenty of counter space and storage. The lower level walk out has a family room, 3/4 bath and ample storage. New AC in 2025. Furnace 2022. Roof 2021. Water heater 2019. Move in and enjoy!
INTERIOR
Bedrooms: 3
Fin ft² / Living Area: 1554 ft²
Below Ground Living: 432ft²
Bathrooms: 2
Above Ground Living: 1122ft²
-
Basement Details: Finished, Full, Walkout,
Appliances Included:
-
- Range
- Refrigerator
- Washer
- Dryer
- Dishwasher
- Gas Water Heater
EXTERIOR
Air Conditioning: Central Air
Garage Spaces: 2
Construction Materials: N/A
Foundation Size: 1122ft²
Unit Amenities:
-
Heating System:
-
- Forced Air
ROOMS
| Main | Size | ft² |
|---|---|---|
| Living Room | 19x12 | 361 ft² |
| Dining Room | 12x9 | 144 ft² |
| Kitchen | 12x12 | 144 ft² |
| Bedroom 1 | 12x10 | 144 ft² |
| Bedroom 2 | 10x10 | 100 ft² |
| Bedroom 3 | 10x9 | 100 ft² |
| Patio | 20x16 | 400 ft² |
| Lower | Size | ft² |
|---|---|---|
| Family Room | 19x15 | 361 ft² |
LOT
Acres: N/A
Lot Size Dim.: 75x100x85x140
Longitude: 44.8469
Latitude: -93.0391
Zoning: Residential-Single Family
FINANCIAL & TAXES
Tax year: 2025
Tax annual amount: $3,204
MISCELLANEOUS
Fuel System: N/A
Sewer System: City Sewer/Connected
Water System: City Water/Connected
ADDITIONAL INFORMATION
MLS#: NST7811011
Listing Brokerage: Coldwell Banker Burnet

ID: 4185310
Published: October 06, 2025
Last Update: October 06, 2025
Views: 2






