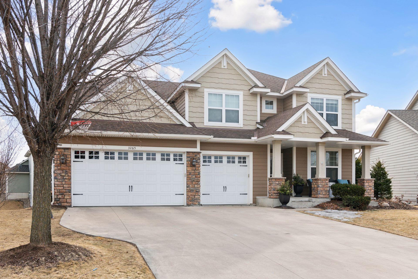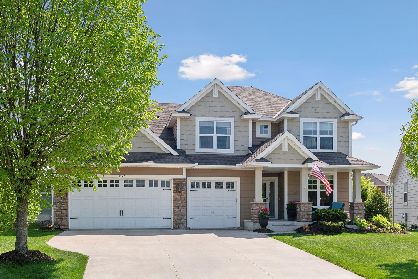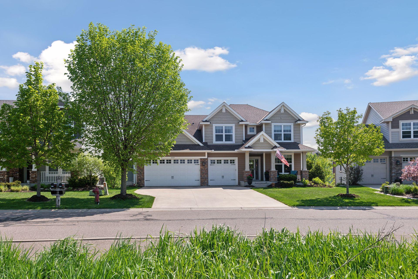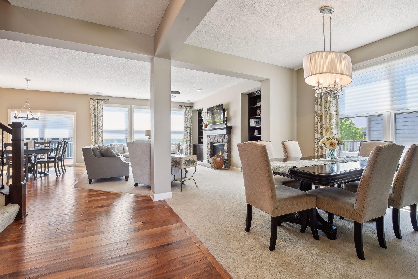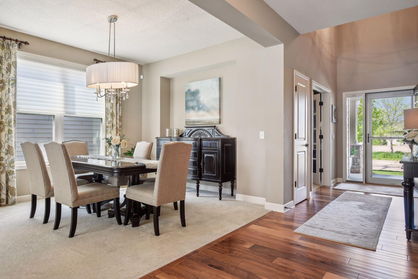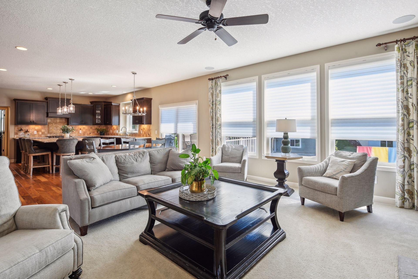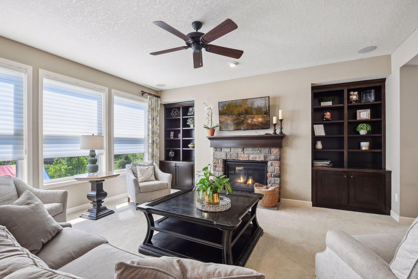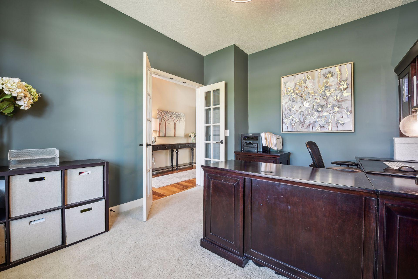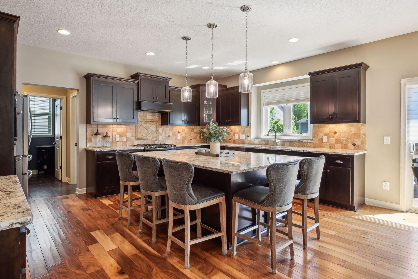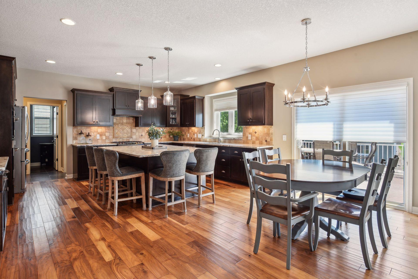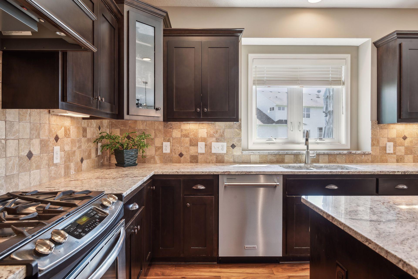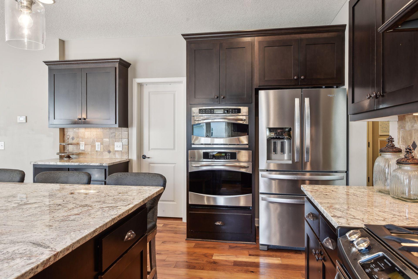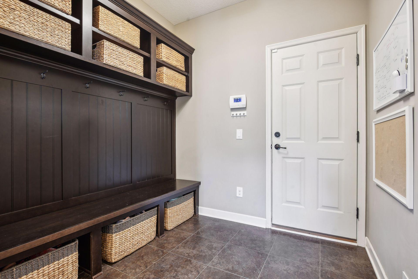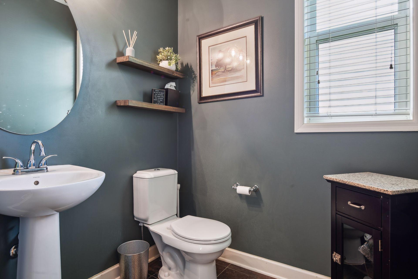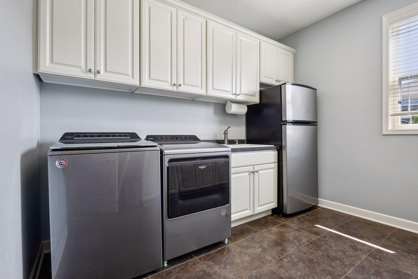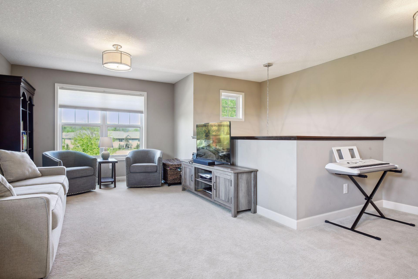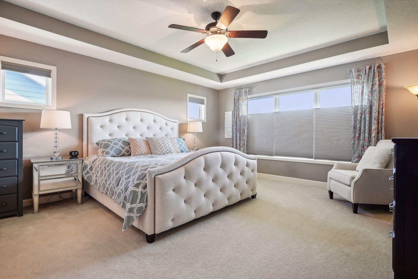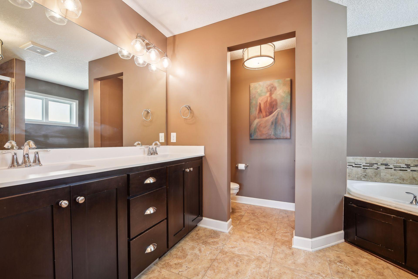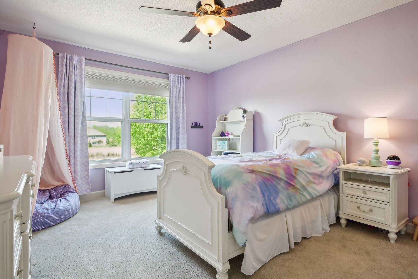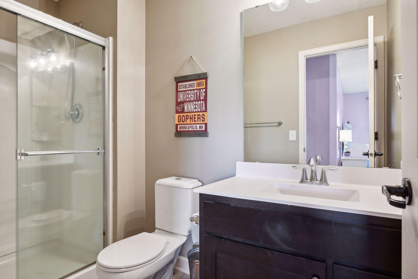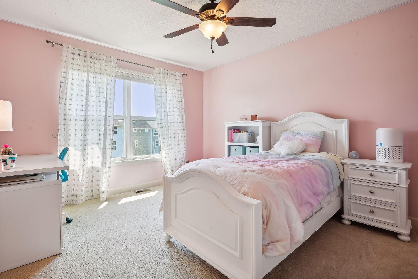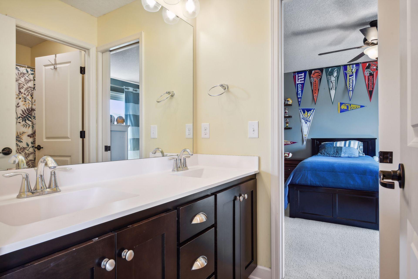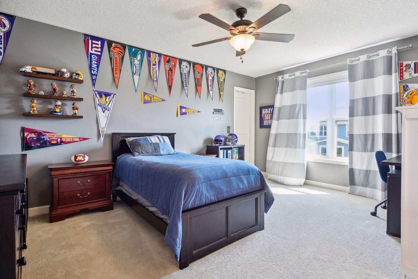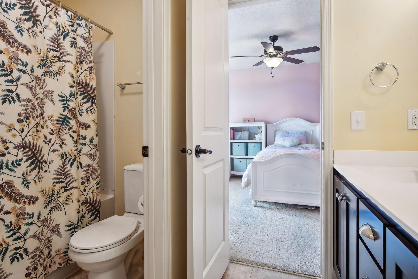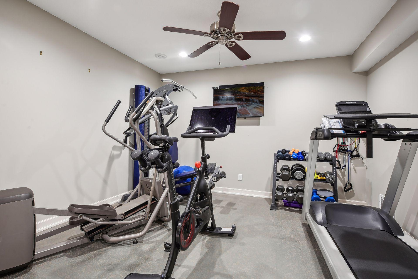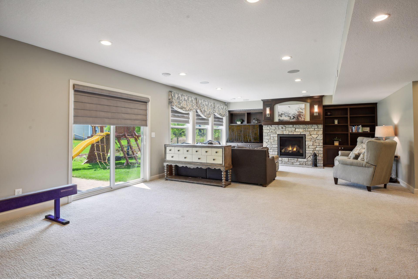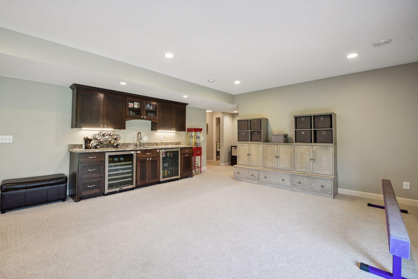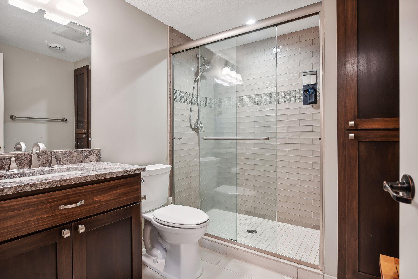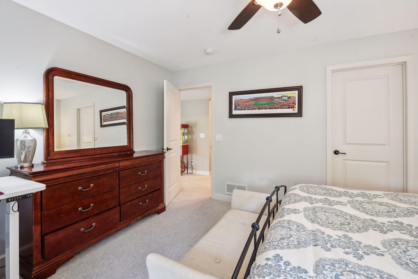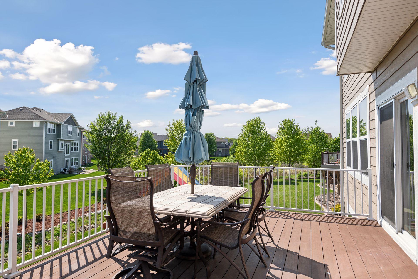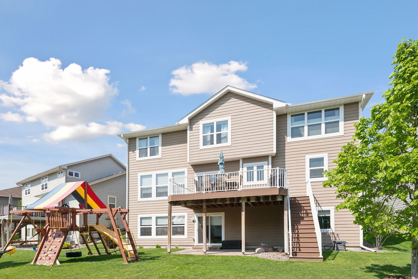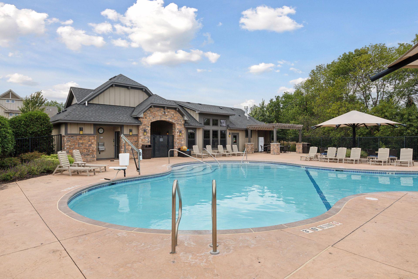3265 PIN OAK ROAD
3265 Pin Oak Road, Medina, 55340, MN
-
Price: $899,000
-
Status type: For Sale
-
City: Medina
-
Neighborhood: Enclave Medina
Bedrooms: 5
Property Size :4817
-
Listing Agent: NST16633,NST106240
-
Property type : Single Family Residence
-
Zip code: 55340
-
Street: 3265 Pin Oak Road
-
Street: 3265 Pin Oak Road
Bathrooms: 5
Year: 2012
Listing Brokerage: Coldwell Banker Burnet
FEATURES
- Range
- Refrigerator
- Dryer
- Microwave
- Exhaust Fan
- Dishwasher
- Water Softener Owned
- Disposal
- Cooktop
- Air-To-Air Exchanger
- Gas Water Heater
- Double Oven
- Stainless Steel Appliances
- Chandelier
DETAILS
WAYZATA SCHOOLS, in the desired Enclave of Medina that checks all the boxes and more. Easy Living in this 5 Bd, 5 Bath home with Loft, Office, Exercise room, Tons of Natural sunlight & Walk-out Lower Level. Love the Nature views out your front door with trails, parks & pool to walk to. A spacious floor plan, ideal with office, dining room, Xlarge island & pantry, fireplace living room on main level. Upstairs a big loft, 4 bedrooms, a Bedroom Ensuite, 2 Bedrooms w/Full Shared Bath, all have Walk In Closets. Primary Suite features a double vanity, separate shower & tub. Have fun entertaining in the Walk out lower level huge family room, wet bar, 5th Bedroom, 3/4 Bath, Exercise room & many storage areas. The Enclave has a pool, beautiful club house & next to Hamel Park. You can walk to Target, Aldi, coffee/dining. Medina is located in the WAYZATA school district w/quick access to Hwy 55 to dwtwn Mpls or the airport. Welcome to your new home that has it all with beautiful sunlight.
INTERIOR
Bedrooms: 5
Fin ft² / Living Area: 4817 ft²
Below Ground Living: 1391ft²
Bathrooms: 5
Above Ground Living: 3426ft²
-
Basement Details: Drain Tiled, Finished, Concrete, Sump Pump, Walkout,
Appliances Included:
-
- Range
- Refrigerator
- Dryer
- Microwave
- Exhaust Fan
- Dishwasher
- Water Softener Owned
- Disposal
- Cooktop
- Air-To-Air Exchanger
- Gas Water Heater
- Double Oven
- Stainless Steel Appliances
- Chandelier
EXTERIOR
Air Conditioning: Central Air
Garage Spaces: 3
Construction Materials: N/A
Foundation Size: 1600ft²
Unit Amenities:
-
- Patio
- Kitchen Window
- Deck
- Porch
- Ceiling Fan(s)
- Walk-In Closet
- Security System
- In-Ground Sprinkler
- Exercise Room
- Paneled Doors
- Kitchen Center Island
- French Doors
- Wet Bar
- Tile Floors
- Primary Bedroom Walk-In Closet
Heating System:
-
- Forced Air
- Fireplace(s)
ROOMS
| Main | Size | ft² |
|---|---|---|
| Kitchen | 17x22 | 289 ft² |
| Dining Room | 11x13 | 121 ft² |
| Living Room | 14x16 | 196 ft² |
| Office | 10x14 | 100 ft² |
| Laundry | 10x10 | 100 ft² |
| Upper | Size | ft² |
|---|---|---|
| Bedroom 1 | 14x17 | 196 ft² |
| Bedroom 2 | 11x13 | 121 ft² |
| Bedroom 3 | 11x12 | 121 ft² |
| Bedroom 4 | 11x13 | 121 ft² |
| Loft | 20x10 | 400 ft² |
| Basement | Size | ft² |
|---|---|---|
| Bedroom 5 | 14x12 | 196 ft² |
| Family Room | 18x17 | 324 ft² |
| Game Room | 15x17 | 225 ft² |
| Exercise Room | 11x13 | 121 ft² |
LOT
Acres: N/A
Lot Size Dim.: NE58x123x91x136
Longitude: 45.0369
Latitude: -93.5301
Zoning: Residential-Single Family
FINANCIAL & TAXES
Tax year: 2024
Tax annual amount: $8,428
MISCELLANEOUS
Fuel System: N/A
Sewer System: City Sewer/Connected
Water System: City Water/Connected
ADDITIONAL INFORMATION
MLS#: NST7703228
Listing Brokerage: Coldwell Banker Burnet

ID: 3502843
Published: February 28, 2025
Last Update: February 28, 2025
Views: 12


