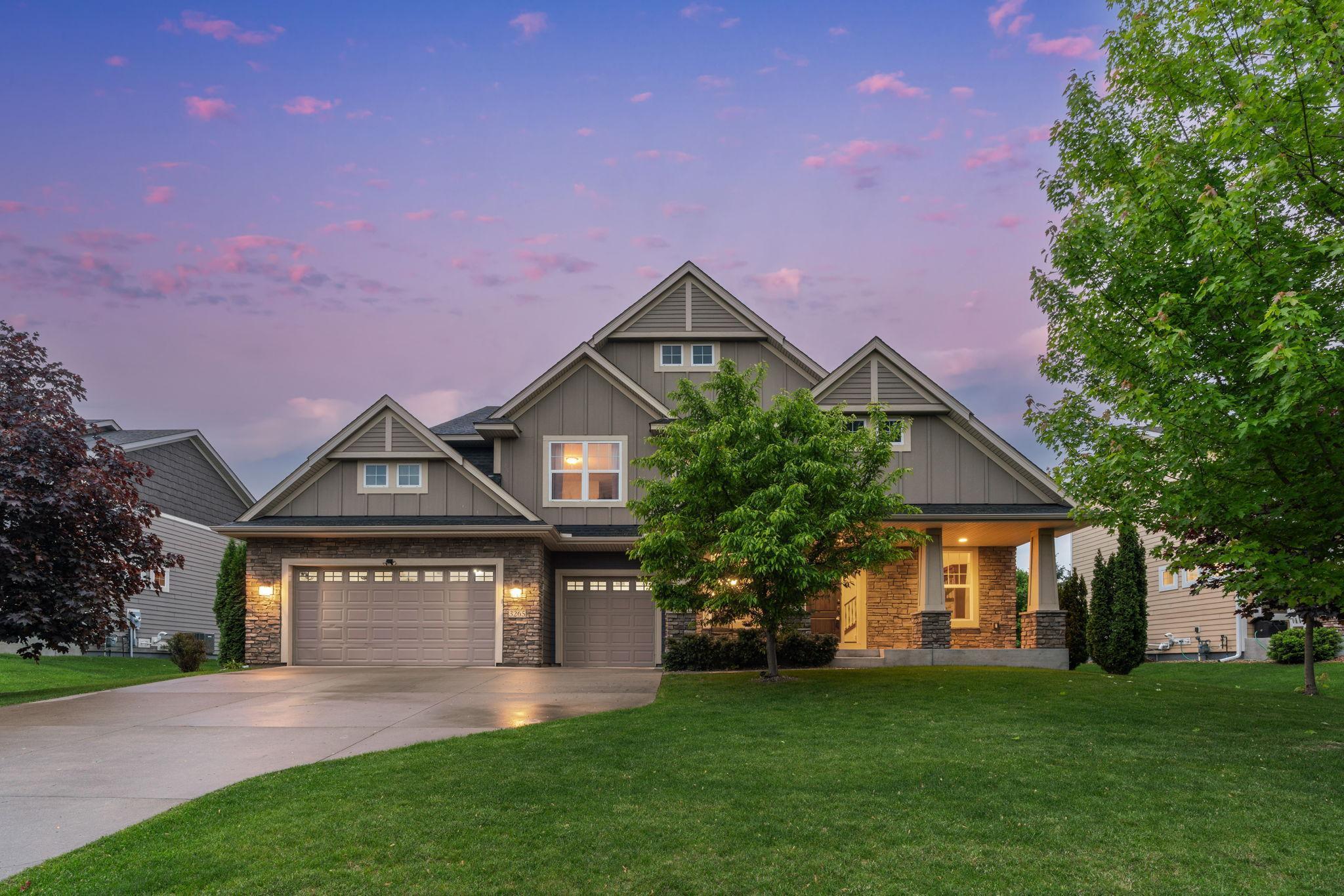3265 ARDEN DRIVE
3265 Arden Drive, Woodbury, 55129, MN
-
Price: $760,000
-
Status type: For Sale
-
City: Woodbury
-
Neighborhood: The Summit At Ridgestone
Bedrooms: 6
Property Size :4746
-
Listing Agent: NST49138,NST225930
-
Property type : Single Family Residence
-
Zip code: 55129
-
Street: 3265 Arden Drive
-
Street: 3265 Arden Drive
Bathrooms: 5
Year: 2014
Listing Brokerage: Compass
FEATURES
- Range
- Refrigerator
- Washer
- Dryer
- Microwave
- Exhaust Fan
- Dishwasher
- Water Softener Owned
- Disposal
- Wall Oven
- Humidifier
- Gas Water Heater
- Double Oven
- Stainless Steel Appliances
DETAILS
From the moment you walk in, it’s clear—this home was built to grow with you. With over 4,700 square feet, six true bedrooms, and space for everything from quiet mornings to lively evenings, it checks boxes most homes don’t. The sellers have already purchased their next home and thoughtfully prepared this one for a smooth transition—professionally pre-inspected with key updates already done, saving you time, money, and second-guessing. On the main floor, you’ll find both a formal living room and a relaxed family room with a fireplace—plus a bedroom and ¾ bath tucked around the corner, perfect for guests or multigenerational living. At the center is a double-oven gourmet kitchen, ready to handle holiday feasts or weeknight pizza with ease. Upstairs, the loft offers extra space for a home office, play zone, or movie night. Three of the bedrooms come with private en-suites, and five of the six have walk-in closets—rare, even at this size. Downstairs, the finished lower level is massive—room for games, a home theater, storage, and more. The pool table? It can stay with the right offer. Outside, the backyard feels like your own retreat. A tree-lined view offers privacy without neighbors behind you, and the paver patio with a built-in firepit sets the stage for memorable Minnesota evenings. All of this in a sought-after location served by East Ridge High School, Lake Middle, and Middleton Elementary. Freshly painted and move-in ready, this is the kind of space you don’t just buy—you build your next chapter in.
INTERIOR
Bedrooms: 6
Fin ft² / Living Area: 4746 ft²
Below Ground Living: 1266ft²
Bathrooms: 5
Above Ground Living: 3480ft²
-
Basement Details: Drain Tiled, Egress Window(s), Finished, Full, Concrete, Sump Pump,
Appliances Included:
-
- Range
- Refrigerator
- Washer
- Dryer
- Microwave
- Exhaust Fan
- Dishwasher
- Water Softener Owned
- Disposal
- Wall Oven
- Humidifier
- Gas Water Heater
- Double Oven
- Stainless Steel Appliances
EXTERIOR
Air Conditioning: Central Air
Garage Spaces: 3
Construction Materials: N/A
Foundation Size: 1632ft²
Unit Amenities:
-
- Patio
- Kitchen Window
- Natural Woodwork
- Hardwood Floors
- Ceiling Fan(s)
- Walk-In Closet
- Vaulted Ceiling(s)
- Local Area Network
- Washer/Dryer Hookup
- Security System
- Multiple Phone Lines
- Paneled Doors
- Kitchen Center Island
- French Doors
- Tile Floors
- Primary Bedroom Walk-In Closet
Heating System:
-
- Forced Air
ROOMS
| Main | Size | ft² |
|---|---|---|
| Living Room | 11x12 | 121 ft² |
| Dining Room | 9 x 13 | 81 ft² |
| Family Room | 17x19 | 289 ft² |
| Kitchen | 16x24 | 256 ft² |
| Study | 13 x 14 | 169 ft² |
| Upper | Size | ft² |
|---|---|---|
| Bedroom 1 | 15 x 16 | 225 ft² |
| Bedroom 2 | 12 x 15 | 144 ft² |
| Bedroom 3 | 11 x 12 | 121 ft² |
| Bedroom 4 | 11x13 | 121 ft² |
| Laundry | 11x6 | 121 ft² |
| Loft | 13 x 16 | 169 ft² |
| Bedroom 6 | 12x16 | 144 ft² |
| Basement | Size | ft² |
|---|---|---|
| Bedroom 5 | 14 x 13 | 196 ft² |
| Recreation Room | 31x20 | 961 ft² |
LOT
Acres: N/A
Lot Size Dim.: 85 x 143 x 85 x 143
Longitude: 44.9024
Latitude: -92.8785
Zoning: Residential-Single Family
FINANCIAL & TAXES
Tax year: 2025
Tax annual amount: $8,862
MISCELLANEOUS
Fuel System: N/A
Sewer System: City Sewer/Connected
Water System: City Water/Connected
ADITIONAL INFORMATION
MLS#: NST7761962
Listing Brokerage: Compass

ID: 3806190
Published: June 19, 2025
Last Update: June 19, 2025
Views: 3






