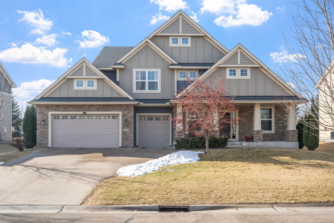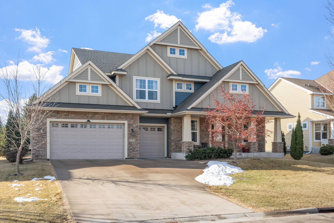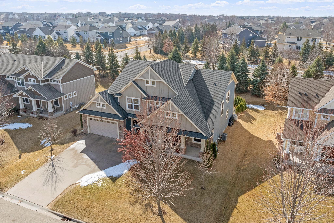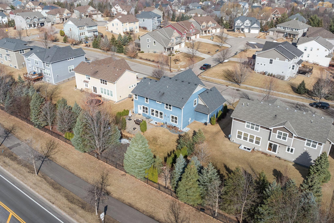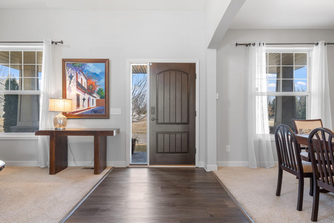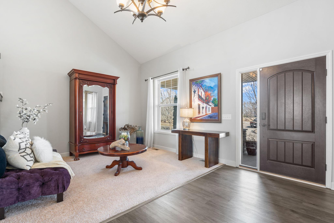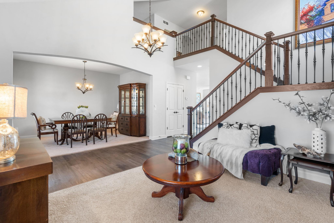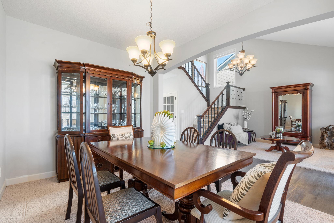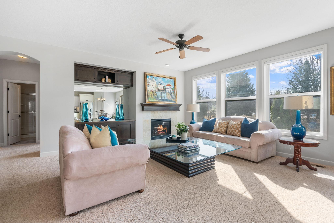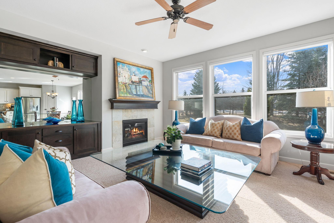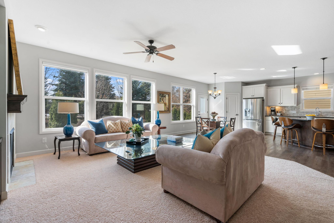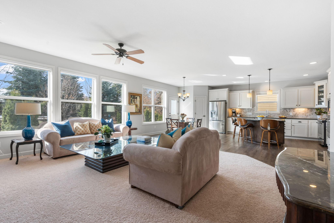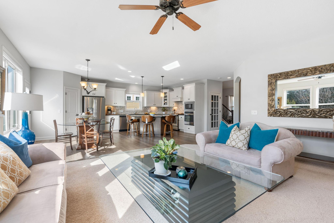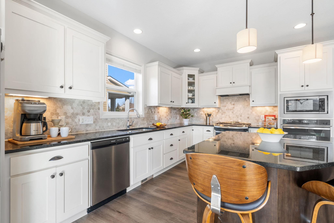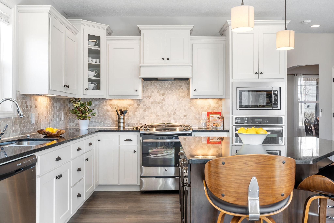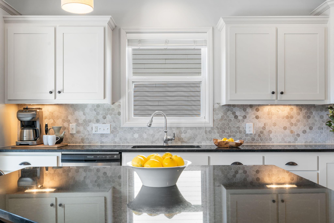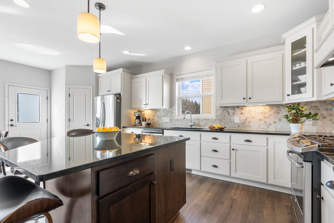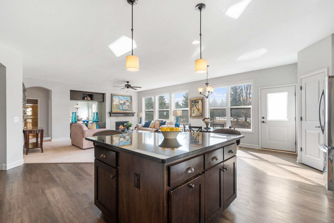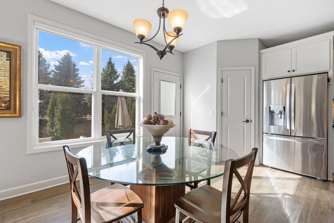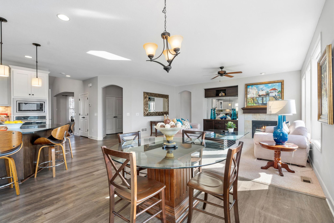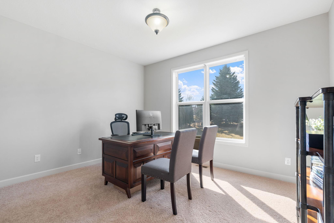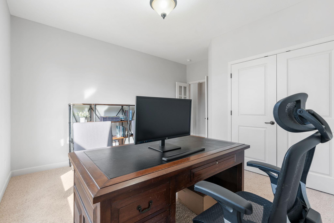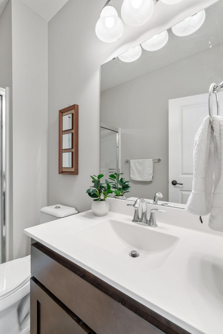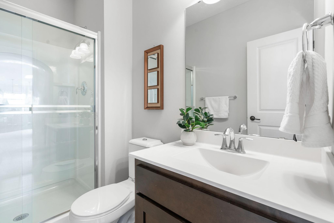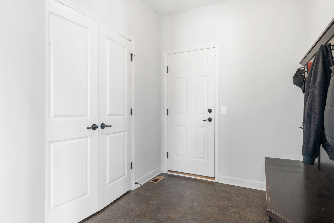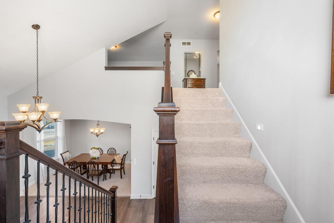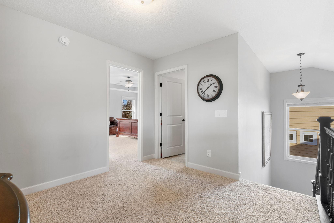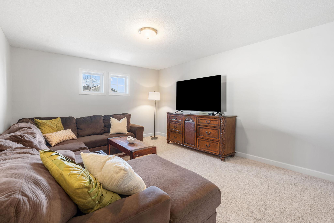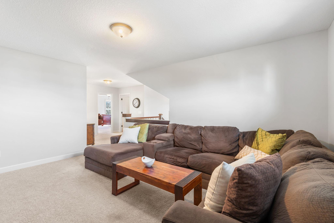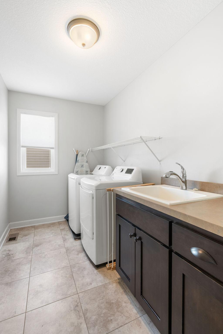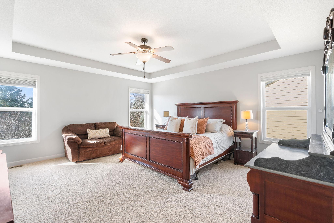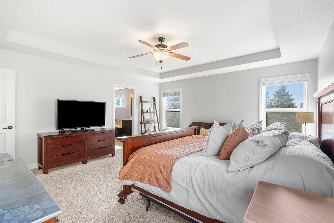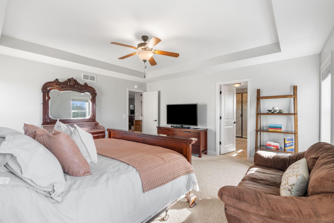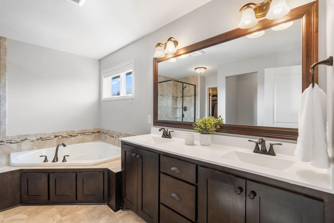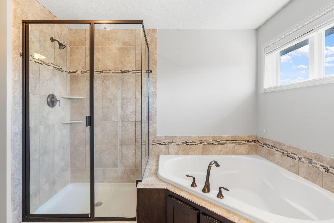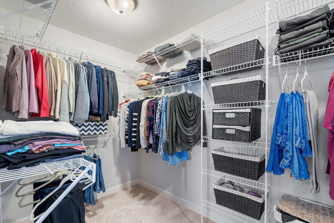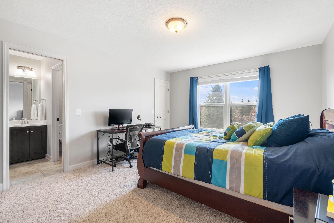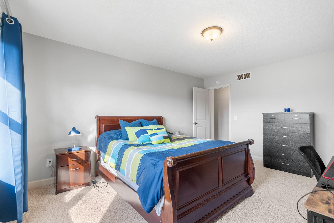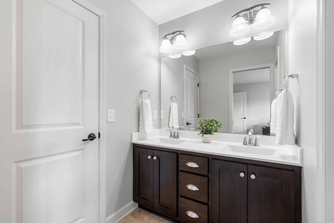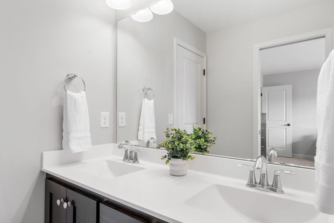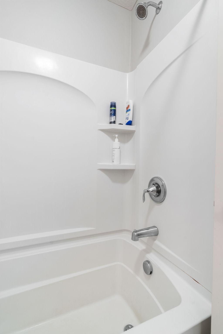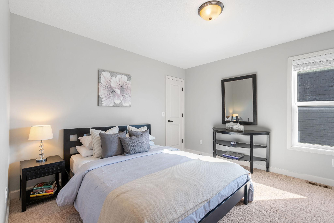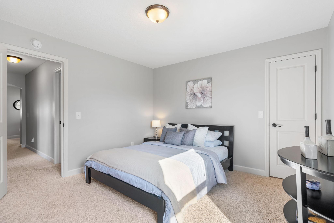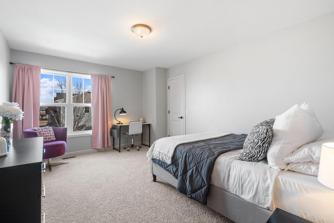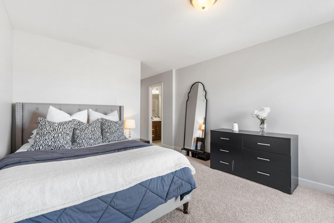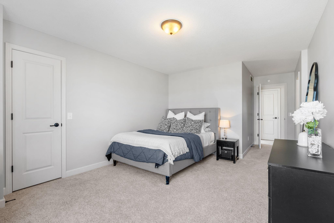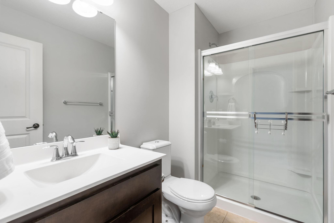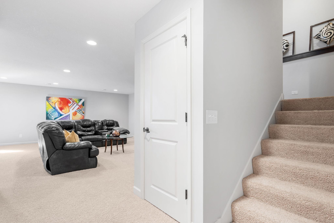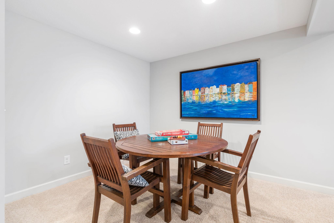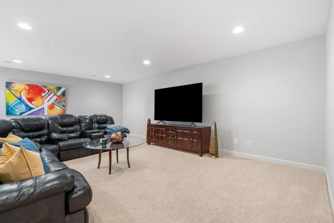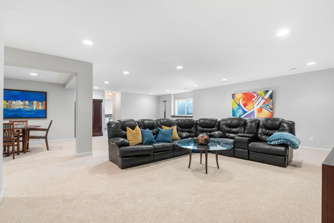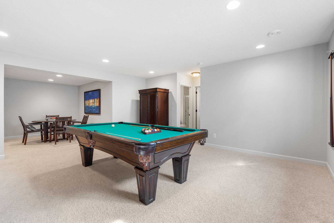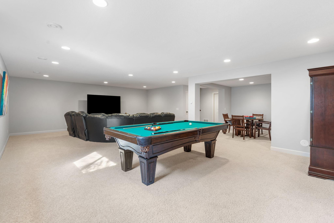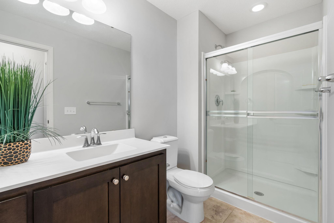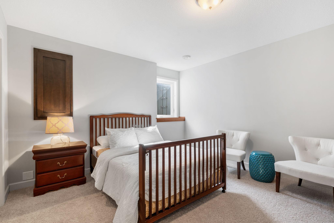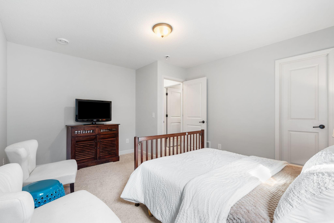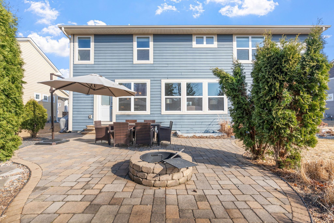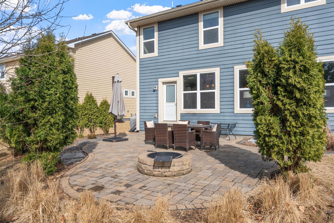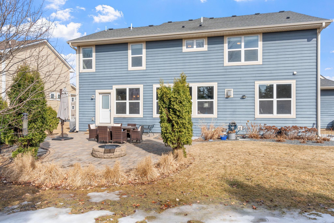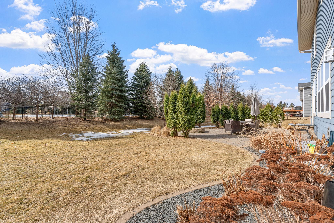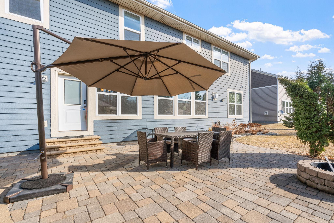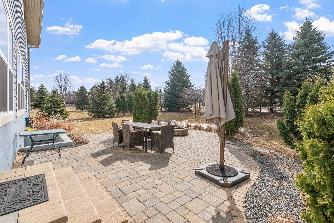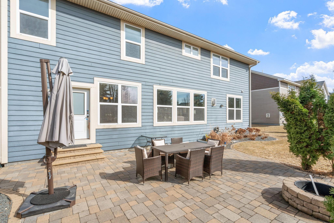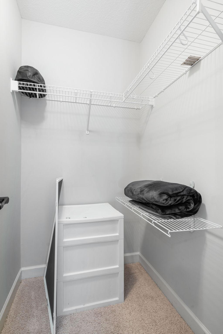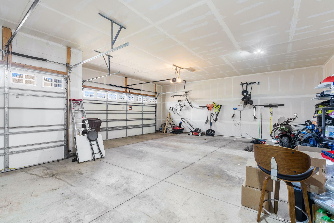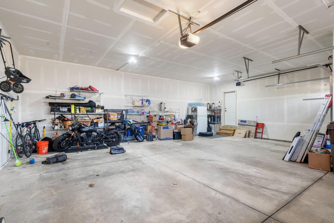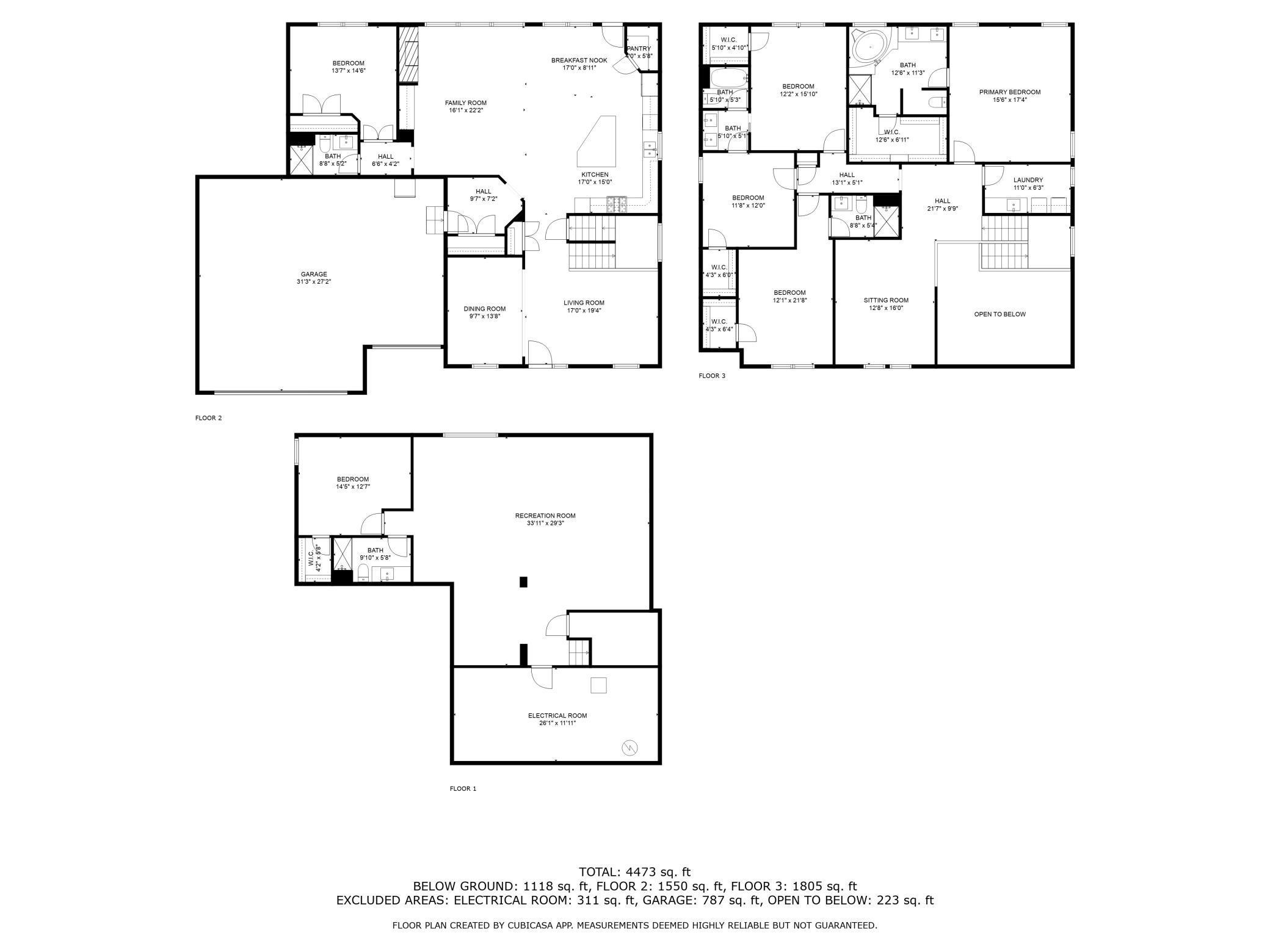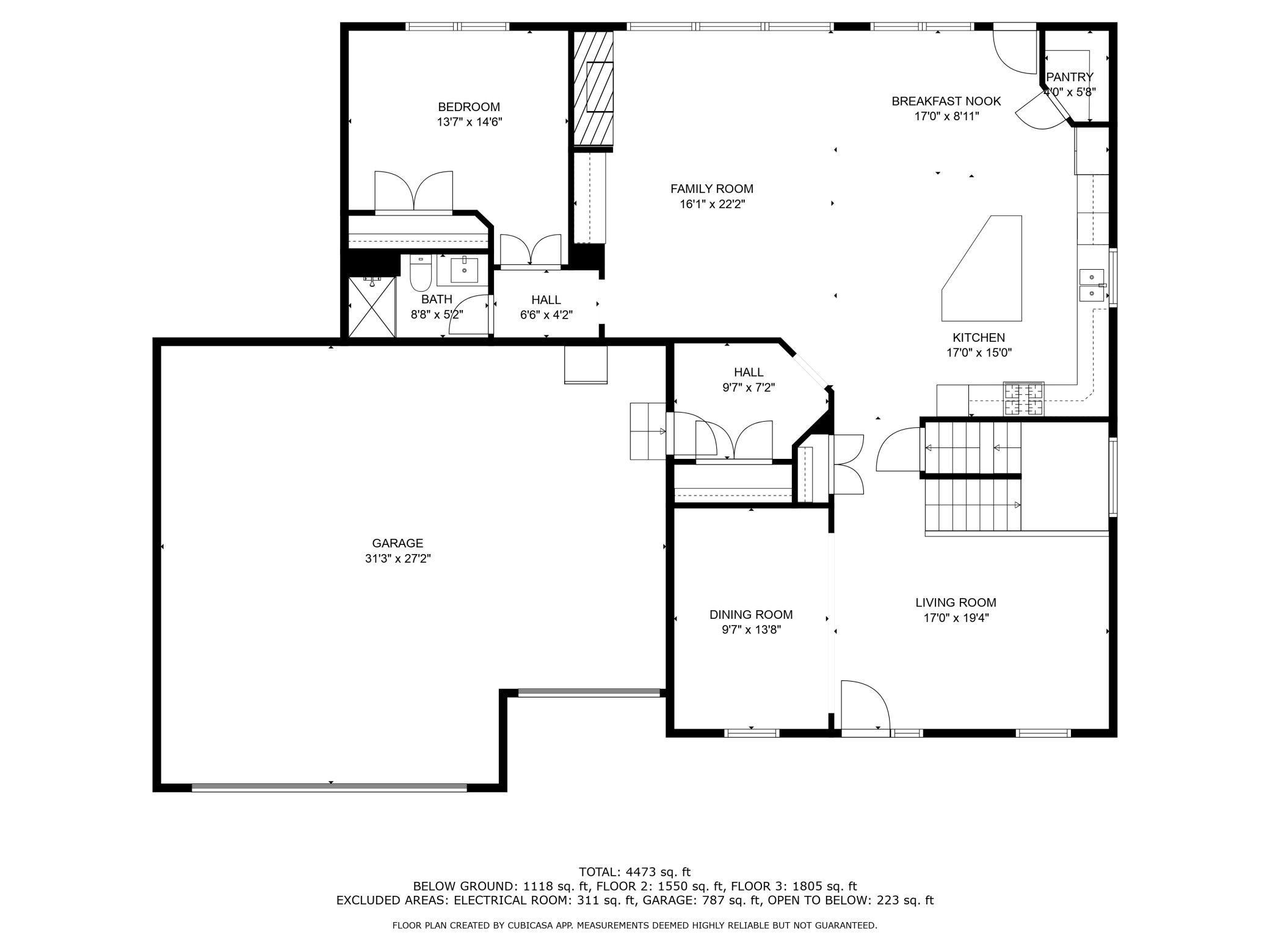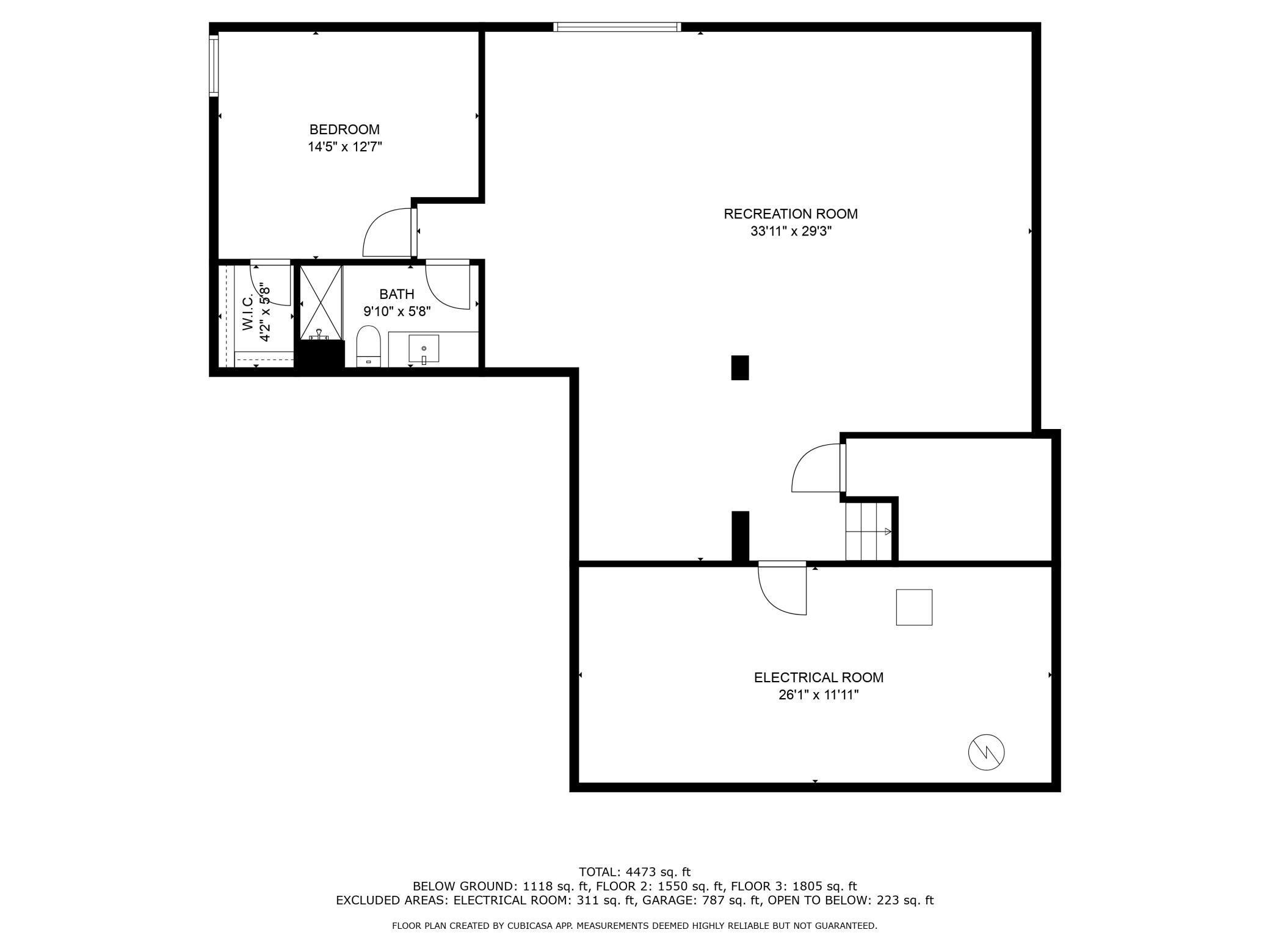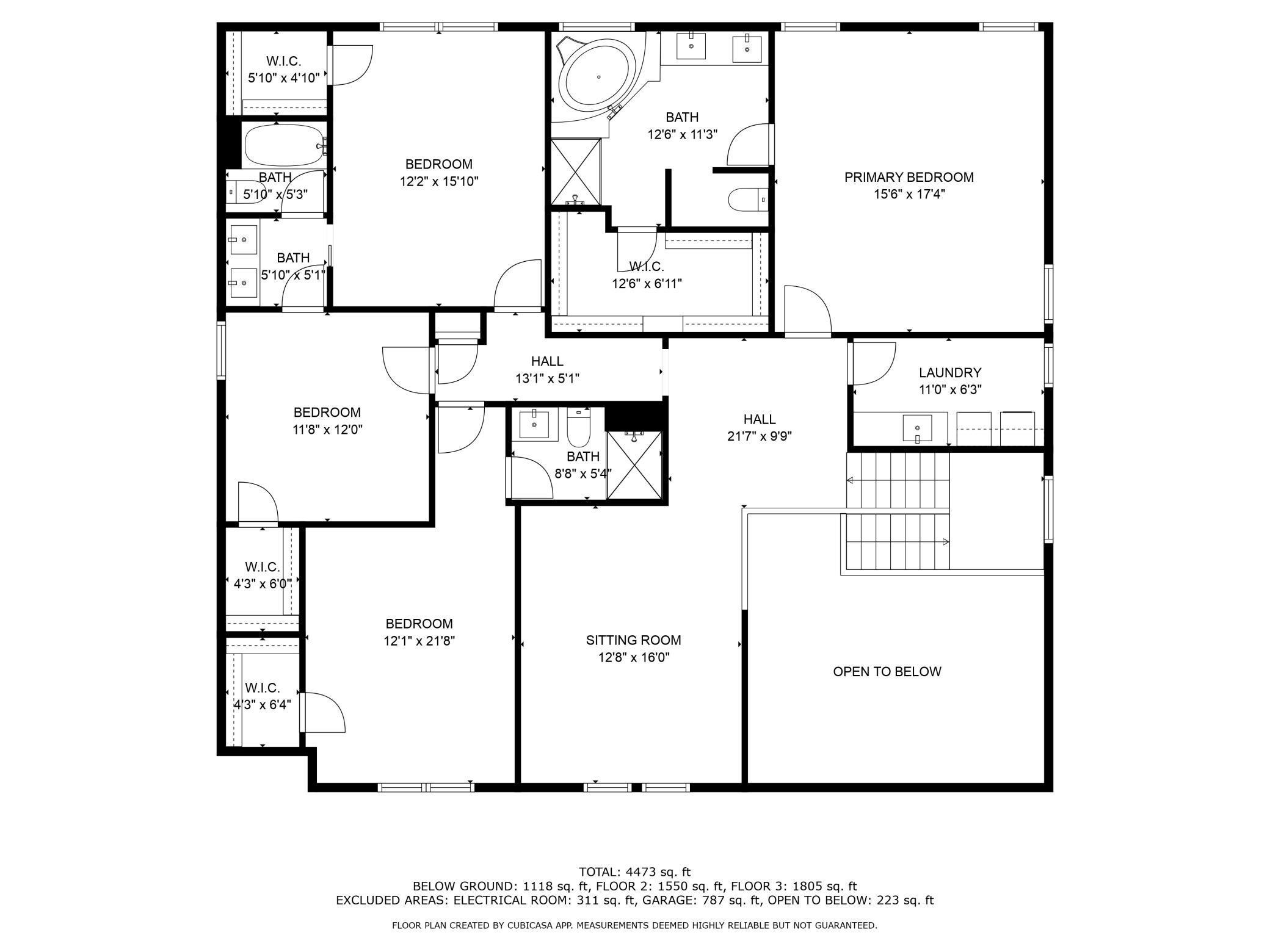3265 ARDEN DRIVE
3265 Arden Drive, Woodbury, 55129, MN
-
Price: $799,900
-
Status type: For Sale
-
City: Woodbury
-
Neighborhood: The Summit At Ridgestone
Bedrooms: 6
Property Size :4746
-
Listing Agent: NST49138,NST225930
-
Property type : Single Family Residence
-
Zip code: 55129
-
Street: 3265 Arden Drive
-
Street: 3265 Arden Drive
Bathrooms: 5
Year: 2014
Listing Brokerage: Compass
FEATURES
- Range
- Refrigerator
- Washer
- Dryer
- Microwave
- Exhaust Fan
- Dishwasher
- Water Softener Owned
- Disposal
- Wall Oven
- Humidifier
- Gas Water Heater
- Double Oven
- Stainless Steel Appliances
DETAILS
Picture this—you step inside nearly 5,000 sq ft of beautifully designed space, where comfort and function come together seamlessly. With 6 bedrooms and 5 baths, there’s room for everyone. The main-floor bedroom with a nearby 3/4 bath offers flexibility—perfect for guests, a home office, or whatever suits your lifestyle. The main level features free-flowing, updated flooring, adding a fresh and modern touch. At the heart of the home is a spacious gourmet kitchen, designed for effortless hosting and everyday moments, complete with two separate ovens to handle everything from holiday meals to casual dinners. Upstairs, three of the bedrooms have attached bathrooms, offering privacy and convenience, while 5 of the 6 bedrooms feature walk-in closets—a rare find! A versatile loft space provides the perfect spot for work, play, or relaxation. The basement is built for fun, and the pool table can stay with the right offer. Step outside to a private backyard retreat, where a paver patio and firepit create the ideal space to unwind. With no backyard neighbors and tree coverage, this space is truly your own. Located in Ridgestone, next to Stonemill, this home is more than just a place to live—it’s a space designed to grow with you. Ready to make it yours?
INTERIOR
Bedrooms: 6
Fin ft² / Living Area: 4746 ft²
Below Ground Living: 1266ft²
Bathrooms: 5
Above Ground Living: 3480ft²
-
Basement Details: Drain Tiled, 8 ft+ Pour, Egress Window(s), Finished, Full, Concrete, Sump Pump,
Appliances Included:
-
- Range
- Refrigerator
- Washer
- Dryer
- Microwave
- Exhaust Fan
- Dishwasher
- Water Softener Owned
- Disposal
- Wall Oven
- Humidifier
- Gas Water Heater
- Double Oven
- Stainless Steel Appliances
EXTERIOR
Air Conditioning: Central Air
Garage Spaces: 3
Construction Materials: N/A
Foundation Size: 1632ft²
Unit Amenities:
-
- Patio
- Kitchen Window
- Natural Woodwork
- Hardwood Floors
- Ceiling Fan(s)
- Walk-In Closet
- Vaulted Ceiling(s)
- Local Area Network
- Washer/Dryer Hookup
- Security System
- Multiple Phone Lines
- Paneled Doors
- Kitchen Center Island
- French Doors
- Tile Floors
- Primary Bedroom Walk-In Closet
Heating System:
-
- Forced Air
ROOMS
| Main | Size | ft² |
|---|---|---|
| Living Room | 11x12 | 121 ft² |
| Dining Room | 9 x 13 | 81 ft² |
| Family Room | 17x19 | 289 ft² |
| Kitchen | 16x24 | 256 ft² |
| Study | 13 x 14 | 169 ft² |
| Upper | Size | ft² |
|---|---|---|
| Bedroom 1 | 15 x 16 | 225 ft² |
| Bedroom 2 | 12 x 15 | 144 ft² |
| Bedroom 3 | 11 x 12 | 121 ft² |
| Bedroom 4 | 11x13 | 121 ft² |
| Laundry | 11x6 | 121 ft² |
| Loft | 13 x 16 | 169 ft² |
| Bedroom 6 | 12x16 | 144 ft² |
| Basement | Size | ft² |
|---|---|---|
| Bedroom 5 | 14 x 13 | 196 ft² |
| Recreation Room | 31x20 | 961 ft² |
LOT
Acres: N/A
Lot Size Dim.: 85 x 143 x 85 x 143
Longitude: 44.9032
Latitude: -92.8802
Zoning: Residential-Single Family
FINANCIAL & TAXES
Tax year: 2025
Tax annual amount: $8,807
MISCELLANEOUS
Fuel System: N/A
Sewer System: City Sewer/Connected
Water System: City Water/Connected
ADITIONAL INFORMATION
MLS#: NST7643892
Listing Brokerage: Compass

ID: 3523773
Published: April 04, 2025
Last Update: April 04, 2025
Views: 12


