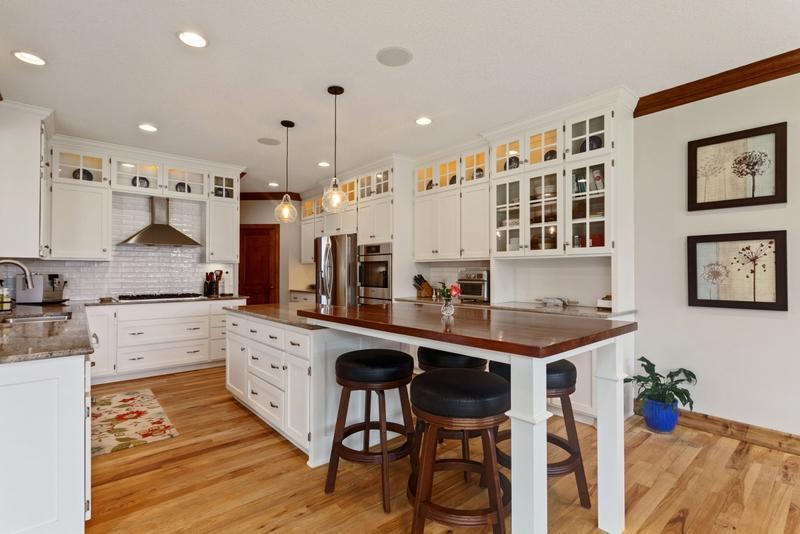3262 CRESTMOOR DRIVE
3262 Crestmoor Drive, Woodbury, 55125, MN
-
Property type : Single Family Residence
-
Zip code: 55125
-
Street: 3262 Crestmoor Drive
-
Street: 3262 Crestmoor Drive
Bathrooms: 6
Year: 2002
Listing Brokerage: RE/MAX Professionals
FEATURES
- Refrigerator
- Washer
- Dryer
- Microwave
- Exhaust Fan
- Dishwasher
- Water Softener Owned
- Disposal
- Cooktop
- Wall Oven
- Humidifier
- Air-To-Air Exchanger
- Electronic Air Filter
- Water Osmosis System
- Water Filtration System
- Gas Water Heater
- Double Oven
- Stainless Steel Appliances
DETAILS
Welcome to this exquisite luxury home located on a beautiful 1/2 acre lot in highly desirable Wedgewood Heights Middlebury Ridge. Offering an exceptional blend of elegance, comfort and functionality, this beautifully updated property features 6 spacious bedrooms, 6 luxurious bathrooms, and an abundance of high end finishes throughout. Step inside to be greeted by real hickory hardwood floors that flow throughout the main living areas, perfectly complemented by rich cherry trim that adds warmth and sophistication to every room. The heart of the home is the fully remodeled kitchen featuring high end appliances, white cabinetry, and a huge center island designed for both functionality and entertaining. Upstairs enjoy a beautiful open space at the top of the stairs, perfect for a reading area, homework station, playroom, or another cozy area for a couch. You will love the 4 bedrooms and 3 bathrooms upstairs! The owner's suite is a private retreat, complete with a remodeled spa- like bathroom with heated floors and huge walk in closet with built in organizers including drawers, shelves and ample hanging space. The lower level is an entertainers dream, complete with a full wet bar, 2 sided fireplace, theater room area, game room space, exercise room plus a bedroom and bathroom! There is also plenty of finished storage space. The oversized, heated garage adds even more space and convenience, perfect for multiple vehicles, hobbies and more. Every inch of this home is filled with thoughtful detail, premium finishes and inviting spaces. All of this, tucked within one of the areas most prestigious neighborhoods, close to parks, trails, golf, schools and shopping. Don't miss this rare opportunity to own a truly one of a kind home! Also be sure to check out the virtual walk through!
INTERIOR
Bedrooms: 6
Fin ft² / Living Area: 6401 ft²
Below Ground Living: 2362ft²
Bathrooms: 6
Above Ground Living: 4039ft²
-
Basement Details: Drain Tiled, Egress Window(s), Finished, Full, Sump Pump,
Appliances Included:
-
- Refrigerator
- Washer
- Dryer
- Microwave
- Exhaust Fan
- Dishwasher
- Water Softener Owned
- Disposal
- Cooktop
- Wall Oven
- Humidifier
- Air-To-Air Exchanger
- Electronic Air Filter
- Water Osmosis System
- Water Filtration System
- Gas Water Heater
- Double Oven
- Stainless Steel Appliances
EXTERIOR
Air Conditioning: Central Air,Zoned
Garage Spaces: 3
Construction Materials: N/A
Foundation Size: 2362ft²
Unit Amenities:
-
- Patio
- Hardwood Floors
- Sun Room
- Ceiling Fan(s)
- Walk-In Closet
- Security System
- In-Ground Sprinkler
- Exercise Room
- Paneled Doors
- Kitchen Center Island
- Wet Bar
- Tile Floors
- Primary Bedroom Walk-In Closet
Heating System:
-
- Forced Air
- Zoned
ROOMS
| Main | Size | ft² |
|---|---|---|
| Kitchen | 15x41 | 225 ft² |
| Living Room | 22x20 | 484 ft² |
| Sun Room | 14x14 | 196 ft² |
| Dining Room | 14x13 | 196 ft² |
| Office | 12x14 | 144 ft² |
| Bedroom 5 | 15x13 | 225 ft² |
| Upper | Size | ft² |
|---|---|---|
| Bedroom 1 | 17x13 | 289 ft² |
| Bedroom 2 | 14x13 | 196 ft² |
| Bedroom 3 | 14x15 | 196 ft² |
| Bedroom 4 | 15x12 | 225 ft² |
| Lower | Size | ft² |
|---|---|---|
| Bedroom 6 | 15x15 | 225 ft² |
| Bar/Wet Bar Room | 33x29 | 1089 ft² |
| Family Room | 16x20 | 256 ft² |
| Exercise Room | 12x23 | 144 ft² |
LOT
Acres: N/A
Lot Size Dim.: 109x184x130x231
Longitude: 44.9015
Latitude: -92.9194
Zoning: Residential-Single Family
FINANCIAL & TAXES
Tax year: 2025
Tax annual amount: $15,100
MISCELLANEOUS
Fuel System: N/A
Sewer System: City Sewer/Connected
Water System: City Water/Connected
ADITIONAL INFORMATION
MLS#: NST7733648
Listing Brokerage: RE/MAX Professionals

ID: 3573062
Published: May 01, 2025
Last Update: May 01, 2025
Views: 2






