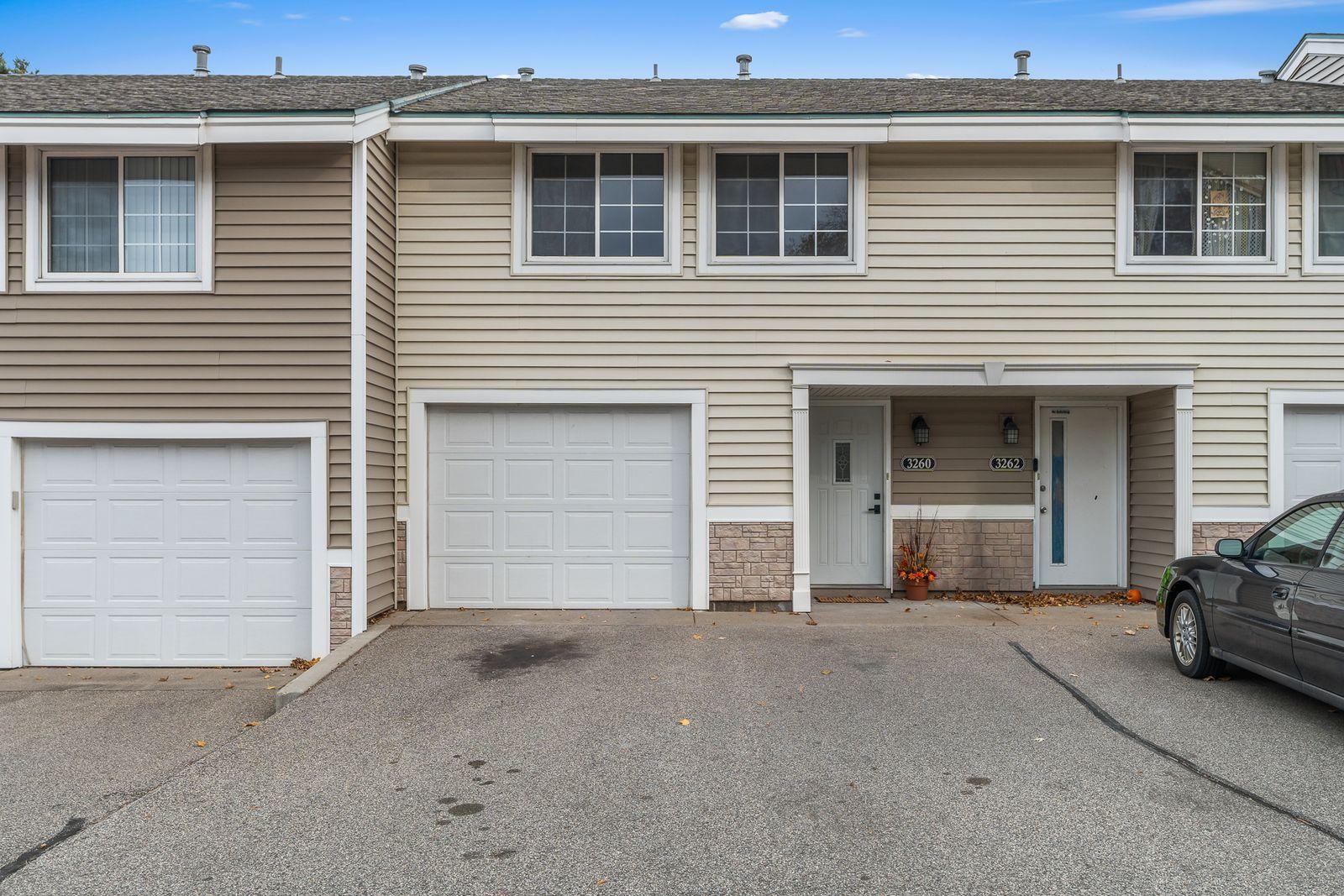3260 HILL RIDGE DRIVE
3260 Hill Ridge Drive, Eagan, 55121, MN
-
Price: $249,900
-
Status type: For Sale
-
City: Eagan
-
Neighborhood: Robert Karatz Add
Bedrooms: 3
Property Size :1408
-
Listing Agent: NST15037,NST71101
-
Property type : Townhouse Side x Side
-
Zip code: 55121
-
Street: 3260 Hill Ridge Drive
-
Street: 3260 Hill Ridge Drive
Bathrooms: 2
Year: 1973
Listing Brokerage: RE/MAX Advantage Plus
FEATURES
- Range
- Refrigerator
- Washer
- Dryer
- Microwave
- Dishwasher
DETAILS
Move-in ready and completely updated, this beautifully remodeled 3-bed, 2-bath multi-level layout townhouse delivers style and convenience in one of Eagan’s most sought-after locations. Bright, open-concept living spaces showcase all-new flooring, fresh paint, and contemporary fixtures. The striking chef’s kitchen features a bold black-and-white design, granite countertops, tile backsplash, new cabinetry, and stainless steel appliances. The spacious primary suite offers vaulted ceilings, a walk-in closet, and an updated 1/2 bath. Additional highlights include a finished basement, an attached garage and a private patio ideal for relaxing or entertaining. Located in the Cedar Bluff townhouse community with a shared pool and play area, well-connected with walking and biking paths nearby. Minutes from top shopping and dining destinations including Twin Cities Premium Outlets and the Mall of America, plus quick access to MSP Airport and Highways 35E, 77, and 494 for easy commuting. Modern design, prime location — welcome home!
INTERIOR
Bedrooms: 3
Fin ft² / Living Area: 1408 ft²
Below Ground Living: 280ft²
Bathrooms: 2
Above Ground Living: 1128ft²
-
Basement Details: Block, Finished, Full,
Appliances Included:
-
- Range
- Refrigerator
- Washer
- Dryer
- Microwave
- Dishwasher
EXTERIOR
Air Conditioning: Central Air
Garage Spaces: 1
Construction Materials: N/A
Foundation Size: 512ft²
Unit Amenities:
-
- Patio
- Ceiling Fan(s)
- Vaulted Ceiling(s)
- Primary Bedroom Walk-In Closet
Heating System:
-
- Forced Air
ROOMS
| Main | Size | ft² |
|---|---|---|
| Living Room | 18x12 | 324 ft² |
| Dining Room | 9x8 | 81 ft² |
| Kitchen | 9x8 | 81 ft² |
| Upper | Size | ft² |
|---|---|---|
| Bedroom 1 | 15x11 | 225 ft² |
| Bedroom 2 | 15x10 | 225 ft² |
| Bedroom 3 | 10x10 | 100 ft² |
| Lower | Size | ft² |
|---|---|---|
| Family Room | 20x14 | 400 ft² |
LOT
Acres: N/A
Lot Size Dim.: N/A
Longitude: 44.8385
Latitude: -93.1836
Zoning: Residential-Single Family
FINANCIAL & TAXES
Tax year: 2025
Tax annual amount: $2,144
MISCELLANEOUS
Fuel System: N/A
Sewer System: City Sewer/Connected
Water System: City Water/Connected
ADDITIONAL INFORMATION
MLS#: NST7825280
Listing Brokerage: RE/MAX Advantage Plus

ID: 4282731
Published: November 07, 2025
Last Update: November 07, 2025
Views: 1






