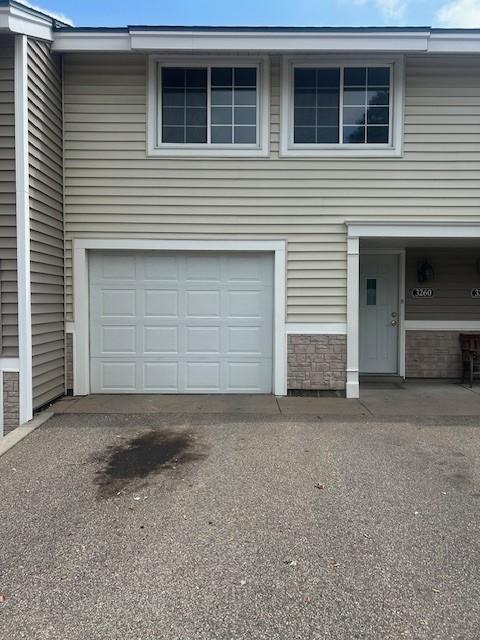3260 HILL RIDGE DRIVE
3260 Hill Ridge Drive, Eagan, 55121, MN
-
Price: $189,900
-
Status type: For Sale
-
City: Eagan
-
Neighborhood: Robert Karatz Add
Bedrooms: 3
Property Size :1128
-
Listing Agent: NST16488,NST516138
-
Property type : Townhouse Side x Side
-
Zip code: 55121
-
Street: 3260 Hill Ridge Drive
-
Street: 3260 Hill Ridge Drive
Bathrooms: 2
Year: 1973
Listing Brokerage: Edina Realty, Inc.
FEATURES
- Range
- Refrigerator
- Washer
- Dryer
- Microwave
- Dishwasher
DETAILS
Convenient Cedar Bluff townhome community close to restaurants, shopping, access to highways. Home is ready for some updates and is priced accordingly. Cedar Bluff has a community pool and is walking distance to Quarry Park, offering pickleball, playground, green space, bocce ball, basketball and just a few more blocks to Eagan’s Central Park with splash pad, amphitheater, and other attractions including the Community Center. This townhome has a multi-level layout. The primary suite in on the upper level, with its vaulted ceilings, 1/2 bath, and a walk-in closet. Two more bedrooms, located on the second floor along with the full bathroom. Main floor features the living room, kitchen, and dining room. Lower level provides ample room for storage.
INTERIOR
Bedrooms: 3
Fin ft² / Living Area: 1128 ft²
Below Ground Living: N/A
Bathrooms: 2
Above Ground Living: 1128ft²
-
Basement Details: Full, Unfinished,
Appliances Included:
-
- Range
- Refrigerator
- Washer
- Dryer
- Microwave
- Dishwasher
EXTERIOR
Air Conditioning: Central Air
Garage Spaces: 1
Construction Materials: N/A
Foundation Size: 512ft²
Unit Amenities:
-
- Ceiling Fan(s)
- Vaulted Ceiling(s)
- Primary Bedroom Walk-In Closet
Heating System:
-
- Forced Air
ROOMS
| Main | Size | ft² |
|---|---|---|
| Living Room | 18x12 | 324 ft² |
| Dining Room | 9x8 | 81 ft² |
| Kitchen | 9x8 | 81 ft² |
| Upper | Size | ft² |
|---|---|---|
| Bedroom 1 | 15x11 | 225 ft² |
| Bedroom 2 | 15x10 | 225 ft² |
| Bedroom 3 | 10x10 | 100 ft² |
LOT
Acres: N/A
Lot Size Dim.: N/A
Longitude: 44.8385
Latitude: -93.1836
Zoning: Residential-Single Family
FINANCIAL & TAXES
Tax year: 2025
Tax annual amount: $2,144
MISCELLANEOUS
Fuel System: N/A
Sewer System: City Sewer/Connected
Water System: City Water/Connected
ADDITIONAL INFORMATION
MLS#: NST7767112
Listing Brokerage: Edina Realty, Inc.

ID: 3974793
Published: July 01, 2025
Last Update: July 01, 2025
Views: 3






