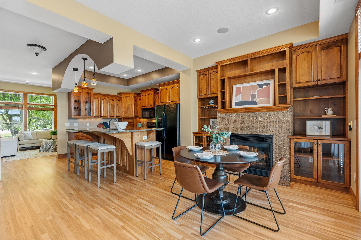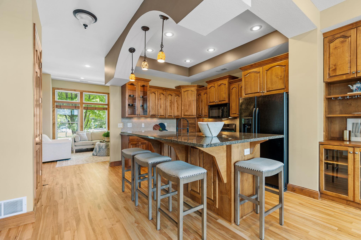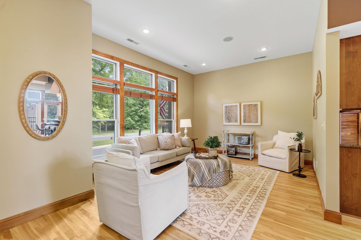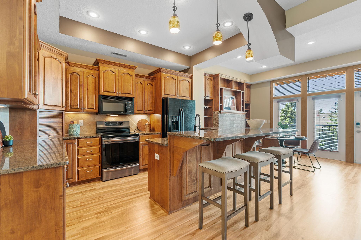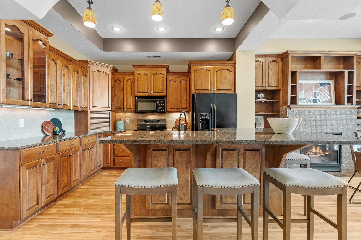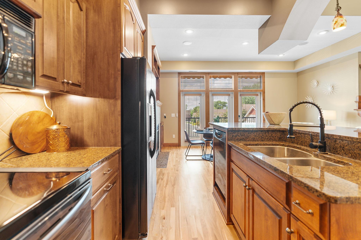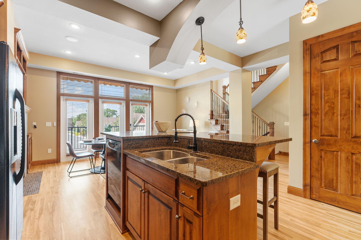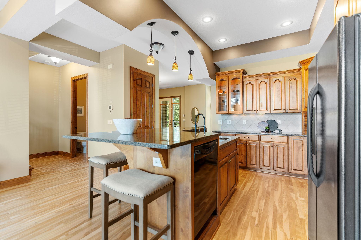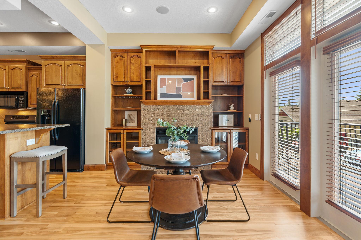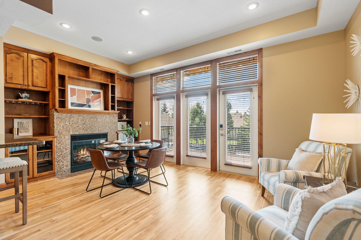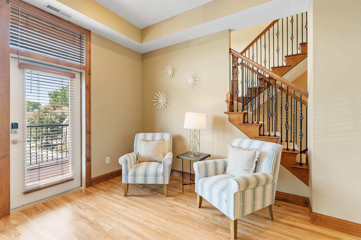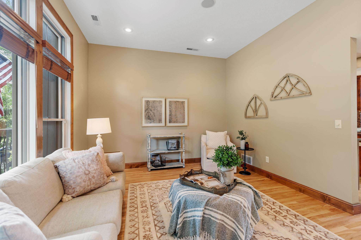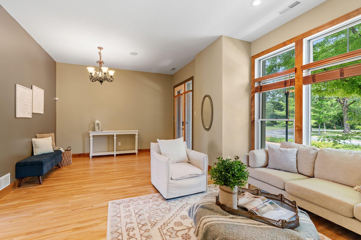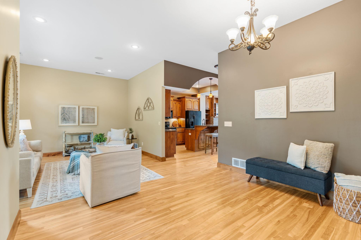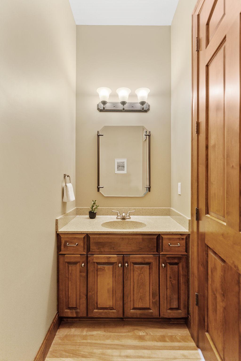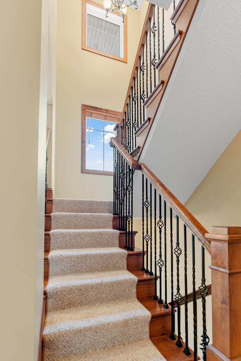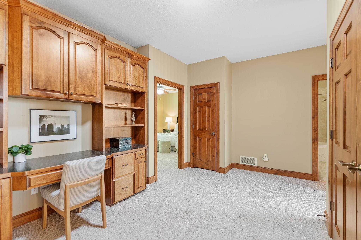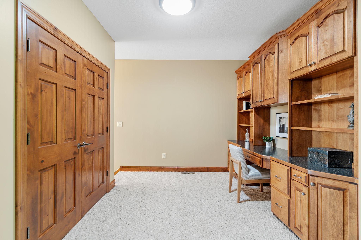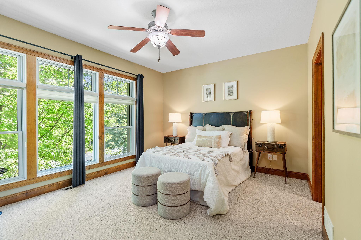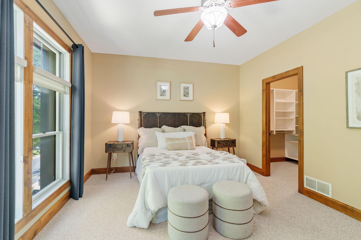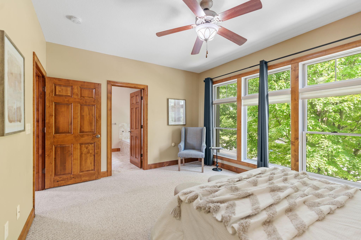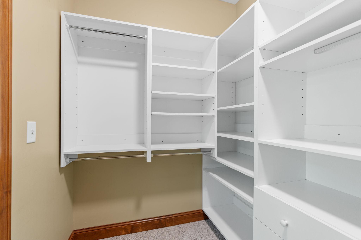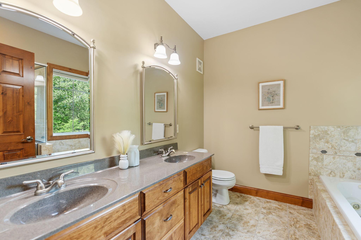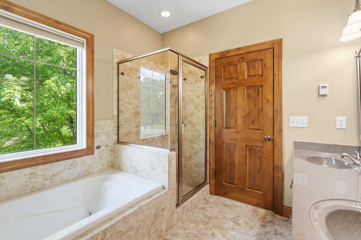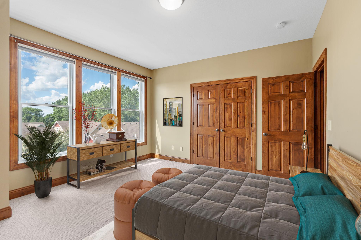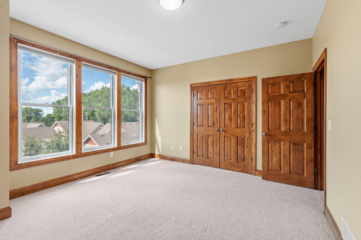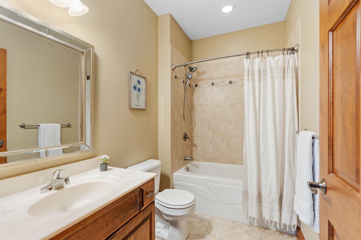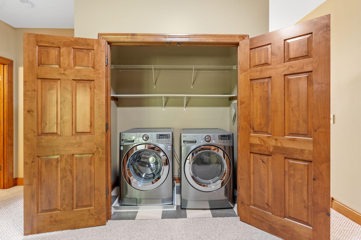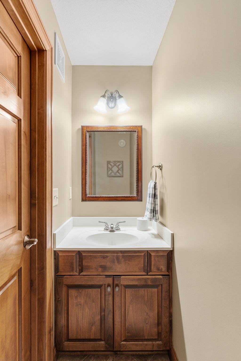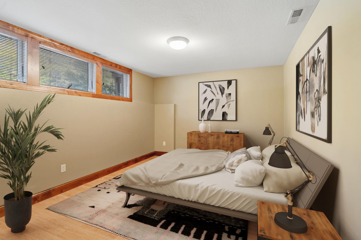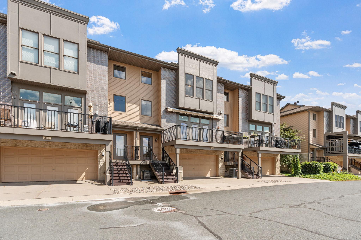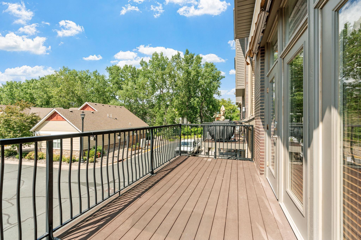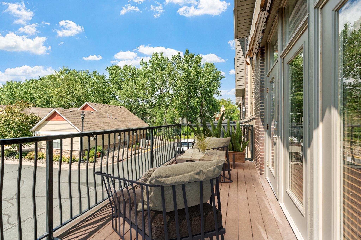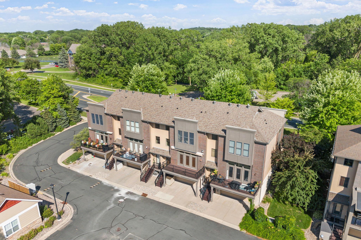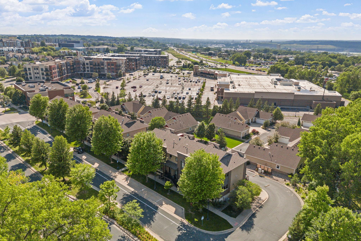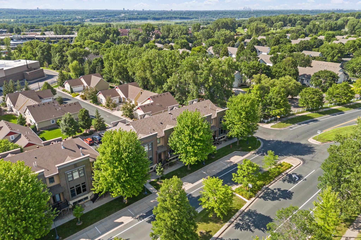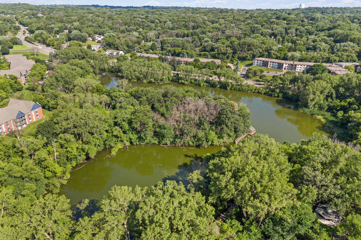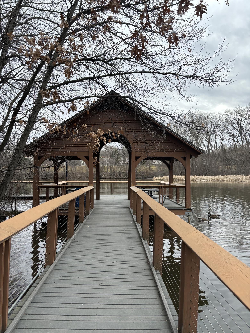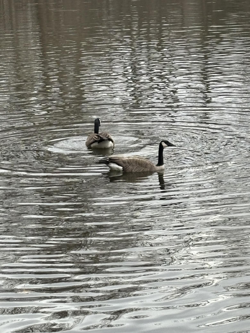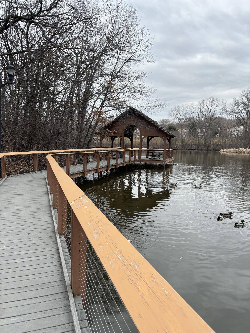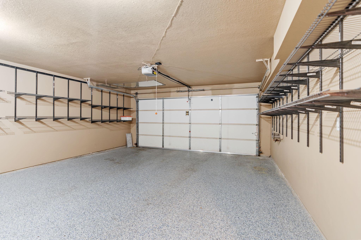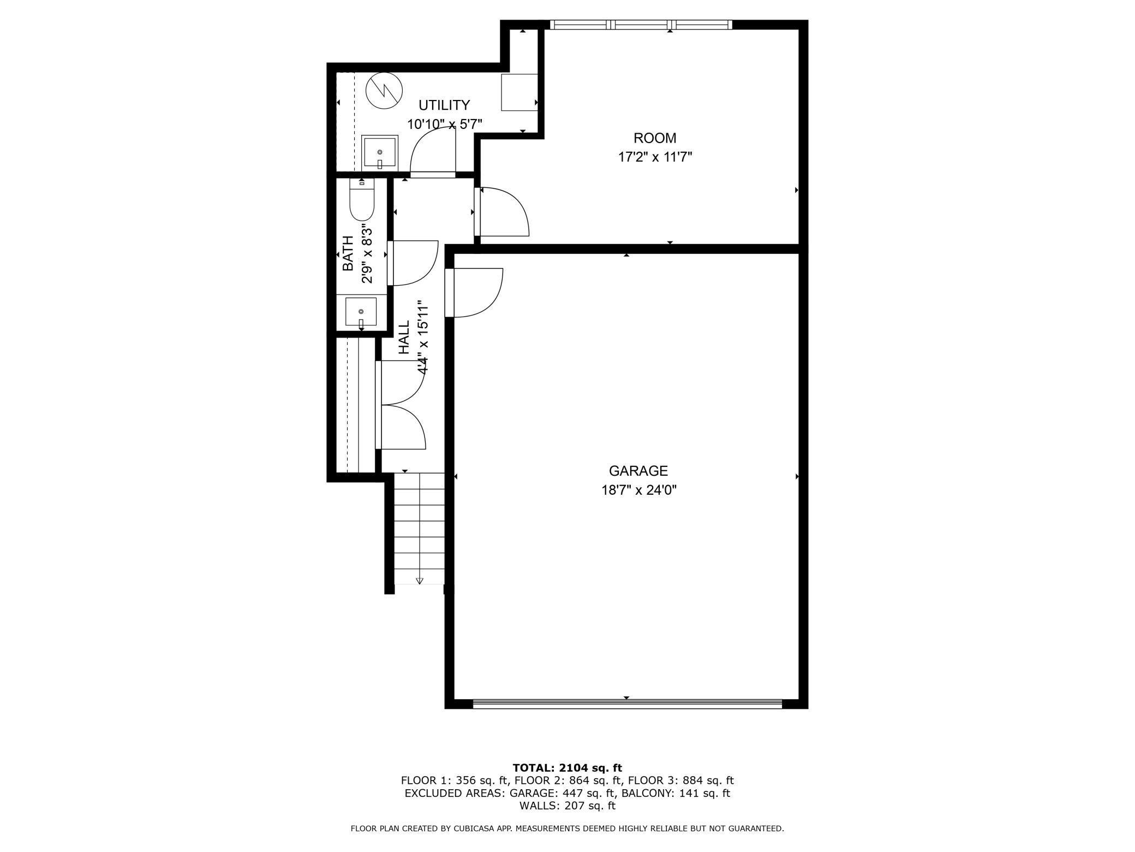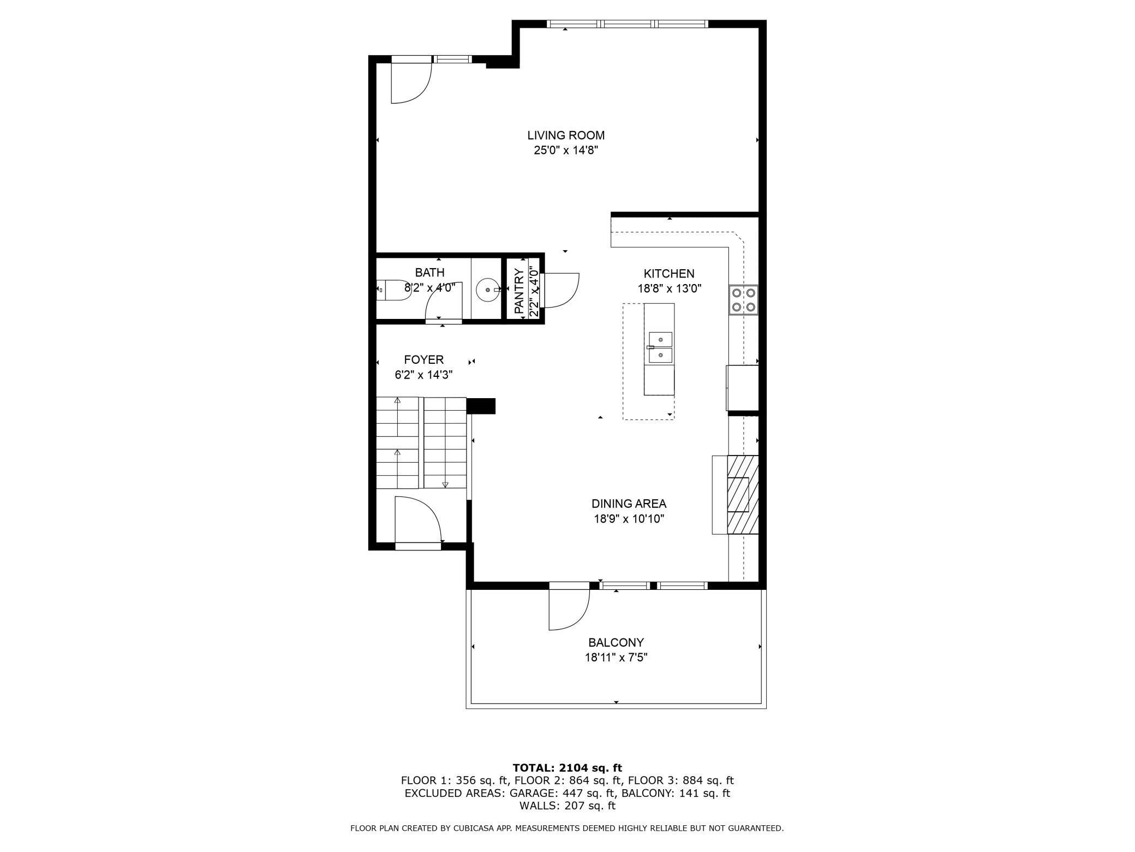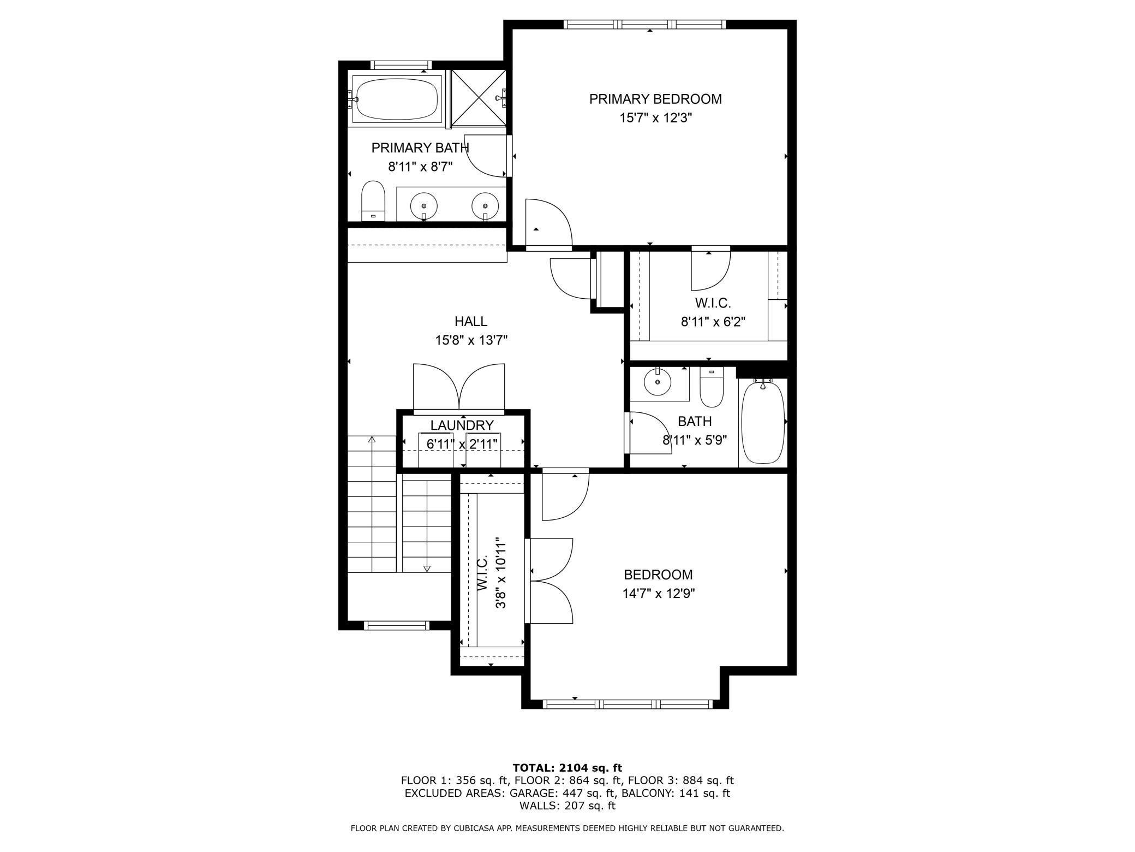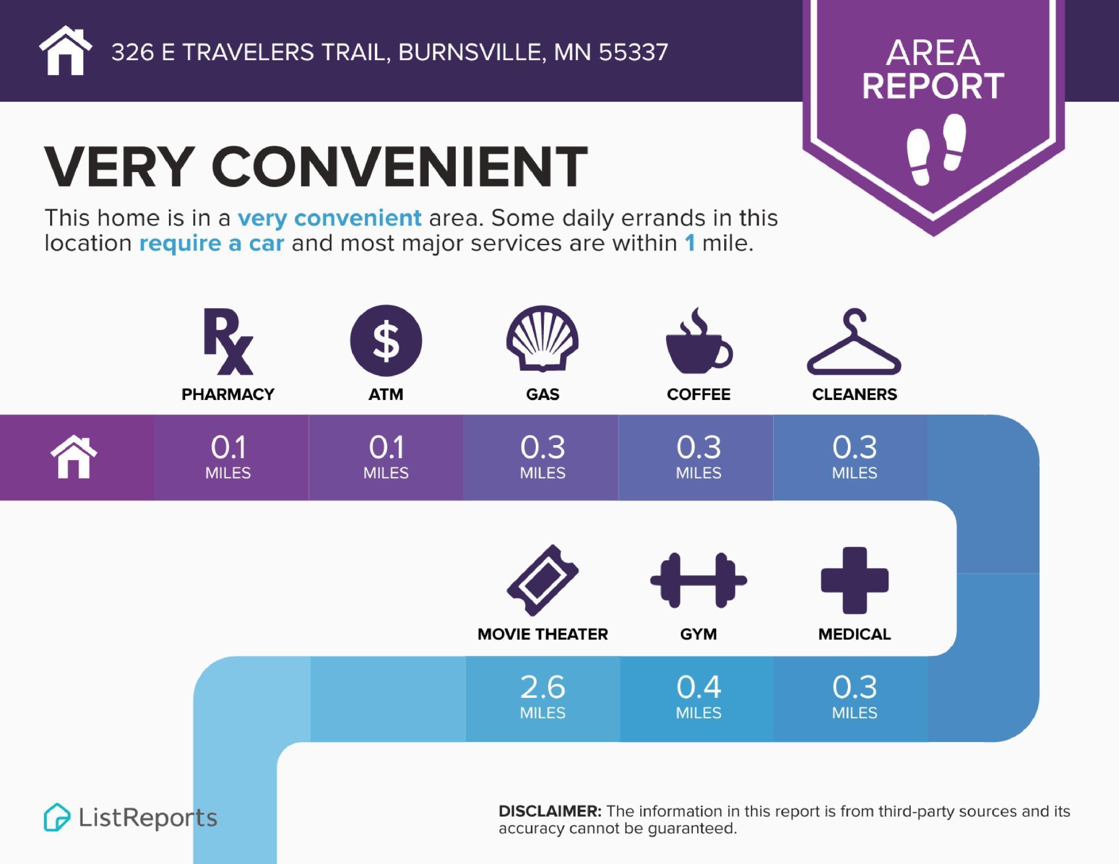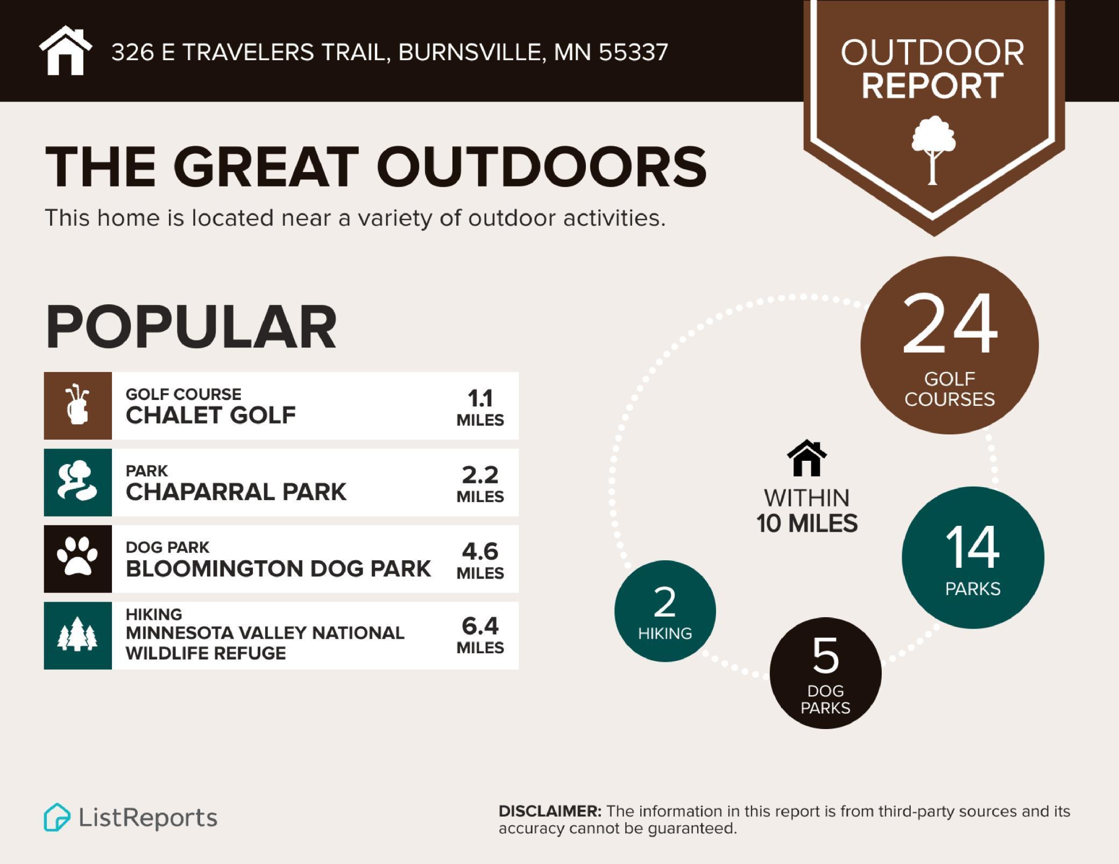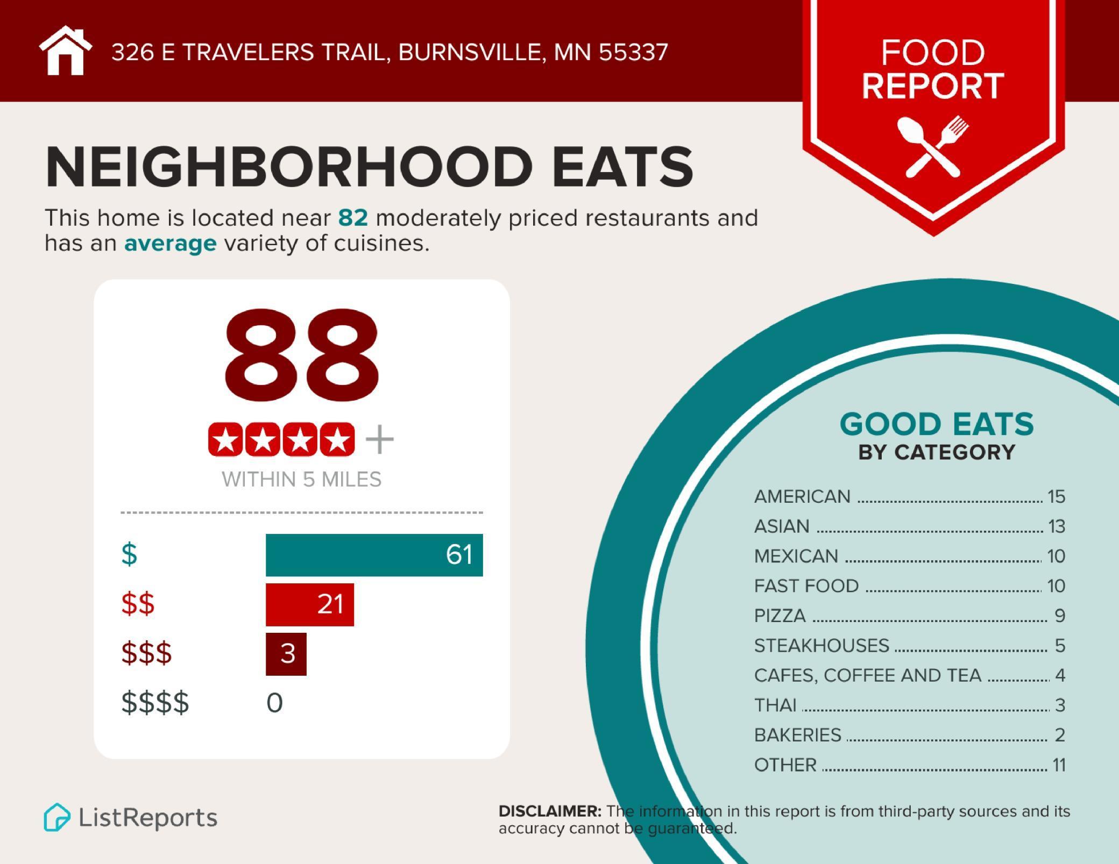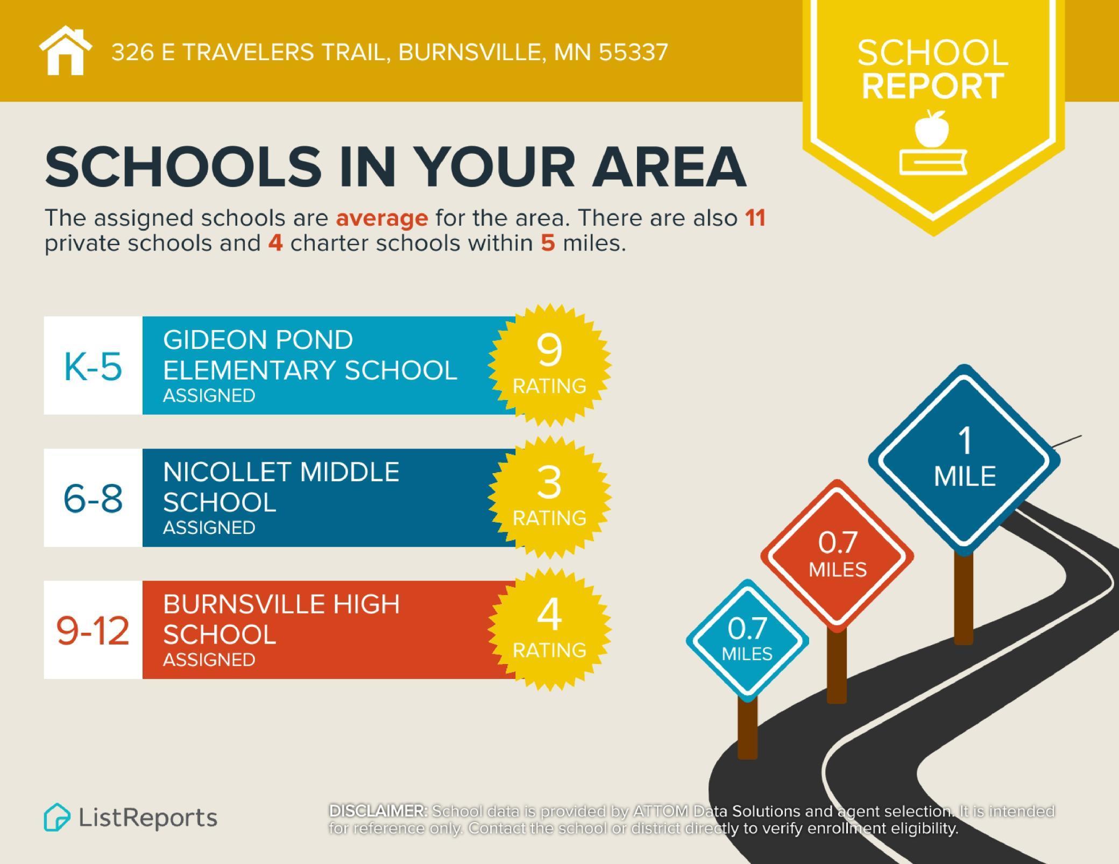326 TRAVELERS TRAIL
326 Travelers Trail, Burnsville, 55337, MN
-
Price: $425,000
-
Status type: For Sale
-
City: Burnsville
-
Neighborhood: Nicollet Plaza 3rd Add
Bedrooms: 2
Property Size :2438
-
Listing Agent: NST16024,NST80988
-
Property type : Townhouse Side x Side
-
Zip code: 55337
-
Street: 326 Travelers Trail
-
Street: 326 Travelers Trail
Bathrooms: 4
Year: 2005
Listing Brokerage: RE/MAX Advantage Plus
FEATURES
- Range
- Refrigerator
- Washer
- Dryer
- Microwave
- Exhaust Fan
- Dishwasher
- Water Softener Owned
DETAILS
Location Location Location. Walk to shopping, dining, arts in the Heart of Burnsville. Private entrance, two car garage. LARGER than a typical two bedroom apartment or single family home. Easily accommodates four in its two bedrooms and 3rd “non-conforming” bedroom/den/guest space. 10-foot floor-to-ceiling windows fill the space with light. Hardwood floors, granite countertops, modern appliances, gas fireplace, 8x20 deck with gas grill hookup and retractable awning, and outdoor fire pit. Quality construction with extreme soundproofing between adjacent units assures total quiet privacy. On the upper level, the primary bedroom suite with a walk-in closet includes a primary bath with in-floor heating and, whirlpool tub for the ultimate in relaxation. The 2nd bedroom looks out with views across the rooftops to incredible sunsets. A solar tube brings in sunshine to the upper-level office/laundry area. Luxury, comfort, classic elegance combined: Home.
INTERIOR
Bedrooms: 2
Fin ft² / Living Area: 2438 ft²
Below Ground Living: 486ft²
Bathrooms: 4
Above Ground Living: 1952ft²
-
Basement Details: Daylight/Lookout Windows, Drainage System, Finished, Sump Pump,
Appliances Included:
-
- Range
- Refrigerator
- Washer
- Dryer
- Microwave
- Exhaust Fan
- Dishwasher
- Water Softener Owned
EXTERIOR
Air Conditioning: Central Air
Garage Spaces: 2
Construction Materials: N/A
Foundation Size: 976ft²
Unit Amenities:
-
- Deck
- Natural Woodwork
- Hardwood Floors
- Ceiling Fan(s)
- Walk-In Closet
- Washer/Dryer Hookup
- Other
- Kitchen Center Island
- Tile Floors
- Primary Bedroom Walk-In Closet
Heating System:
-
- Forced Air
ROOMS
| Main | Size | ft² |
|---|---|---|
| Living Room | 25x14 | 625 ft² |
| Dining Room | 18x10 | 324 ft² |
| Family Room | 17x11 | 289 ft² |
| Kitchen | 18x13 | 324 ft² |
| Foyer | 14x6 | 196 ft² |
| Deck | 18x7 | 324 ft² |
| Upper | Size | ft² |
|---|---|---|
| Bedroom 1 | 15x12 | 225 ft² |
| Bedroom 2 | 14x12 | 196 ft² |
| Laundry | 6x2 | 36 ft² |
| Lower | Size | ft² |
|---|---|---|
| Non-Egress | 17x11 | 289 ft² |
| Utility Room | 10x5 | 100 ft² |
LOT
Acres: N/A
Lot Size Dim.: 57x26
Longitude: 44.7768
Latitude: -93.273
Zoning: Residential-Single Family
FINANCIAL & TAXES
Tax year: 2025
Tax annual amount: $4,760
MISCELLANEOUS
Fuel System: N/A
Sewer System: City Sewer/Connected
Water System: City Water/Connected
ADDITIONAL INFORMATION
MLS#: NST7802849
Listing Brokerage: RE/MAX Advantage Plus

ID: 4113577
Published: September 16, 2025
Last Update: September 16, 2025
Views: 4



