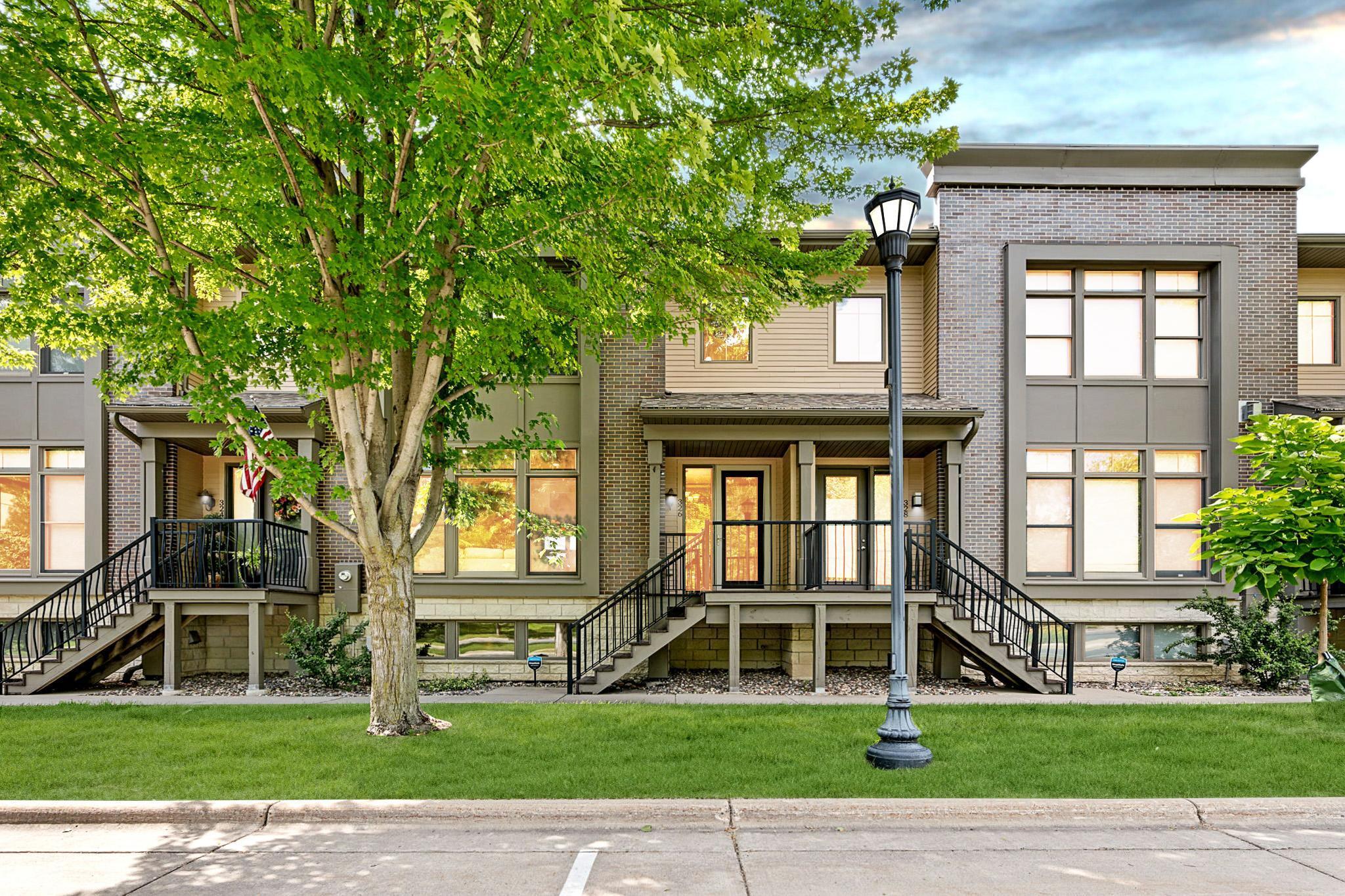326 TRAVELERS TRAIL
326 Travelers Trail, Burnsville, 55337, MN
-
Price: $400,000
-
Status type: For Sale
-
City: Burnsville
-
Neighborhood: Nicollet Plaza 3rd Add
Bedrooms: 2
Property Size :2438
-
Listing Agent: NST16024,NST80988
-
Property type : Townhouse Side x Side
-
Zip code: 55337
-
Street: 326 Travelers Trail
-
Street: 326 Travelers Trail
Bathrooms: 4
Year: 2005
Listing Brokerage: RE/MAX Advantage Plus
FEATURES
- Range
- Refrigerator
- Washer
- Dryer
- Microwave
- Exhaust Fan
- Dishwasher
- Water Softener Owned
DETAILS
So much natural light! Enjoy both sunrises and sunsets with this executive-style townhome just a short walk to the Heart of the City in Burnsville with restaurants, shops, and the performing arts center all close by. Think Jensen’s Café brunch, live music & patios all around. Inside, you’ll find 3 levels of thoughtful design, custom finishes, and quality materials throughout. Alder cabinetry, red birch hardwood floors, and tons of built-ins set the tone. The main level features 10-ft ceilings and an open layout anchored by a big center island kitchen. The family room has a gas fireplace and built-ins, and walks out to a private deck. Huge Anderson windows throughout provide tons of natural light. Upstairs, the oversized primary suite includes a walk-in closet with organizers and a spa-like ensuite with dual vanities, a separate shower, whirlpool tub, and heated floors. The loft area is set up as a built-in office—ideal for work-from-home days. There are 4 bathrooms total and a nonconforming 3rd bedroom in the lower level that works great as a guest space, TV room, gym, or home office. Extras include recessed lighting, solid doors, and a heated 2-car garage with epoxy floors. And there's even a park with a walking trail just across the street.
INTERIOR
Bedrooms: 2
Fin ft² / Living Area: 2438 ft²
Below Ground Living: 486ft²
Bathrooms: 4
Above Ground Living: 1952ft²
-
Basement Details: Daylight/Lookout Windows, Drainage System, Finished, Sump Pump,
Appliances Included:
-
- Range
- Refrigerator
- Washer
- Dryer
- Microwave
- Exhaust Fan
- Dishwasher
- Water Softener Owned
EXTERIOR
Air Conditioning: Central Air
Garage Spaces: 2
Construction Materials: N/A
Foundation Size: 976ft²
Unit Amenities:
-
- Deck
- Natural Woodwork
- Hardwood Floors
- Ceiling Fan(s)
- Walk-In Closet
- Washer/Dryer Hookup
- Other
- Kitchen Center Island
- Tile Floors
- Primary Bedroom Walk-In Closet
Heating System:
-
- Forced Air
ROOMS
| Main | Size | ft² |
|---|---|---|
| Living Room | 25x14 | 625 ft² |
| Dining Room | 18x10 | 324 ft² |
| Family Room | 17x11 | 289 ft² |
| Kitchen | 18x13 | 324 ft² |
| Foyer | 14x6 | 196 ft² |
| Deck | 18x7 | 324 ft² |
| Upper | Size | ft² |
|---|---|---|
| Bedroom 1 | 15x12 | 225 ft² |
| Bedroom 2 | 14x12 | 196 ft² |
| Laundry | 6x2 | 36 ft² |
| Lower | Size | ft² |
|---|---|---|
| Non-Egress | 17x11 | 289 ft² |
| Utility Room | 10x5 | 100 ft² |
LOT
Acres: N/A
Lot Size Dim.: 57x26
Longitude: 44.7768
Latitude: -93.273
Zoning: Residential-Single Family
FINANCIAL & TAXES
Tax year: 2025
Tax annual amount: $4,760
MISCELLANEOUS
Fuel System: N/A
Sewer System: City Sewer/Connected
Water System: City Water/Connected
ADDITIONAL INFORMATION
MLS#: NST7770413
Listing Brokerage: RE/MAX Advantage Plus

ID: 3877351
Published: July 11, 2025
Last Update: July 11, 2025
Views: 4






