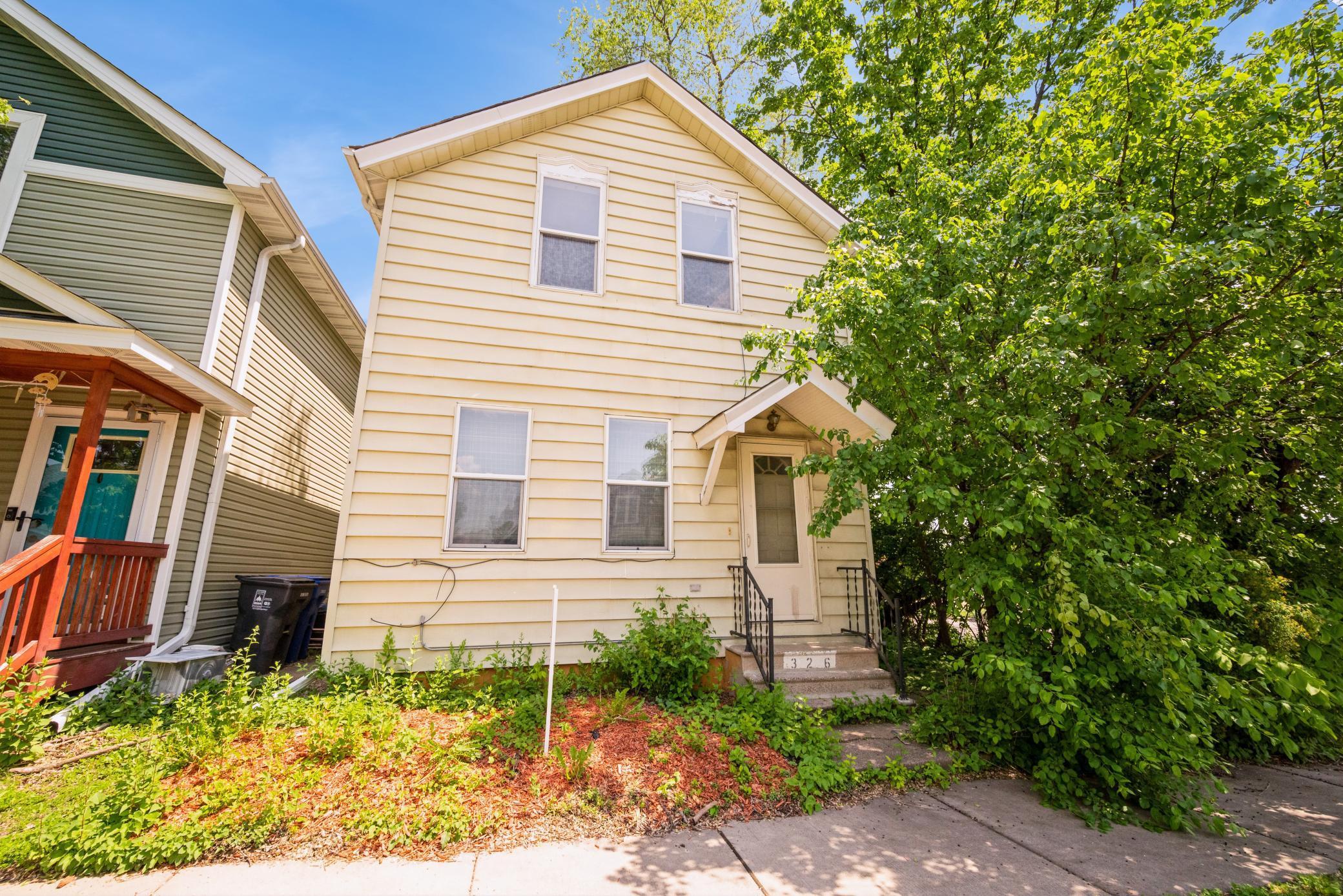326 ONEIDA STREET
326 Oneida Street, Saint Paul, 55102, MN
-
Price: $189,900
-
Status type: For Sale
-
City: Saint Paul
-
Neighborhood: West Seventh
Bedrooms: 3
Property Size :1176
-
Listing Agent: NST16645,NST101032
-
Property type : Single Family Residence
-
Zip code: 55102
-
Street: 326 Oneida Street
-
Street: 326 Oneida Street
Bathrooms: 2
Year: 1888
Listing Brokerage: Coldwell Banker Burnet
DETAILS
Welcome home! Nestled in the lively and sought-after West 7th Street neighborhood, this charming house is ready to be the canvas for your dream dwelling. This property offers a blend of comfort and potential that's hard to match - especially at this price point. This house boasts two comfortable bedrooms. The living spaces flow seamlessly from living room to dining room to kitchen. Comfort is a year-round affair here, courtesy of forced air heating and central air conditioning, ensuring your stay cozy in the winters and cool during the summers. Living here means you're just a hop., skip, and a jump away from essentials and entertainment. Need to catch a bus or a train? Smith Ramp & Layover and St. Paul-Minneapolis station ace within easy reach. Groceries? Mississippi Market Natural Foods Co-op has you covered. And for those greenery cravings, the Mississippi National River & Recreation Area is a mere stroll away. Did we mention the nearby playgrounds, restaurants, and shops? Just right for those days when cooking feels like a chore, delicious dining options away. The seller is willing to offer financial incentives for cash offer closing by June 30, 2025. The seller is also willing to negotiate on any furniture being left behind.
INTERIOR
Bedrooms: 3
Fin ft² / Living Area: 1176 ft²
Below Ground Living: N/A
Bathrooms: 2
Above Ground Living: 1176ft²
-
Basement Details: Crawl Space,
Appliances Included:
-
EXTERIOR
Air Conditioning: Central Air
Garage Spaces: N/A
Construction Materials: N/A
Foundation Size: 798ft²
Unit Amenities:
-
Heating System:
-
- Forced Air
- Baseboard
ROOMS
| Main | Size | ft² |
|---|---|---|
| Living Room | 17x15 | 289 ft² |
| Dining Room | 15x12 | 225 ft² |
| Kitchen | 14x12 | 196 ft² |
| Bedroom 3 | 14x12 | 196 ft² |
| Upper | Size | ft² |
|---|---|---|
| Bedroom 1 | 14x13 | 196 ft² |
| Bedroom 2 | 14x11 | 196 ft² |
LOT
Acres: N/A
Lot Size Dim.: 24x125
Longitude: 44.9316
Latitude: -93.1228
Zoning: Residential-Single Family
FINANCIAL & TAXES
Tax year: 2024
Tax annual amount: $3,018
MISCELLANEOUS
Fuel System: N/A
Sewer System: City Sewer/Connected
Water System: City Water/Connected
ADITIONAL INFORMATION
MLS#: NST7752600
Listing Brokerage: Coldwell Banker Burnet

ID: 3739403
Published: June 04, 2025
Last Update: June 04, 2025
Views: 3






