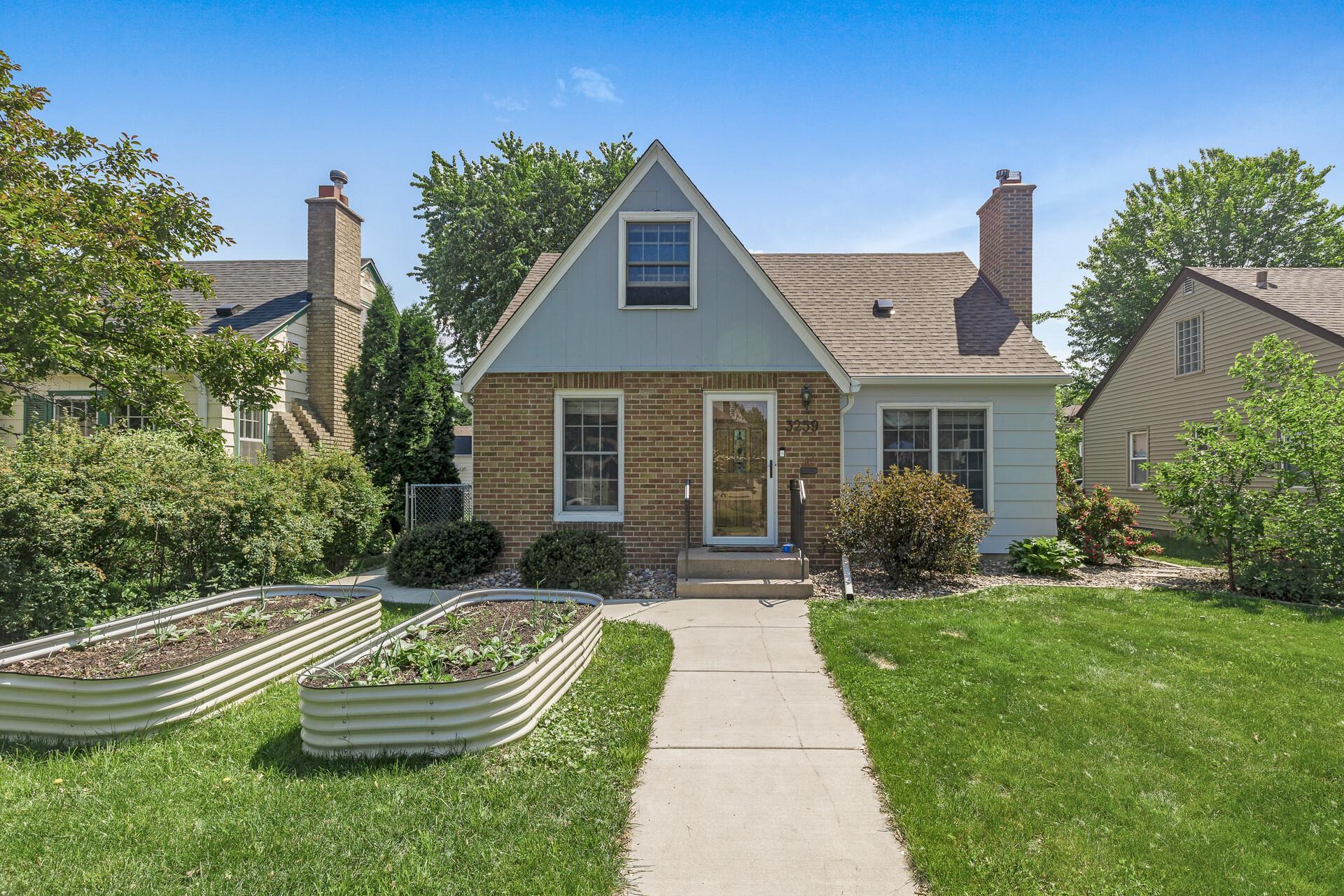3259 ZARTHAN AVENUE
3259 Zarthan Avenue, Saint Louis Park, 55416, MN
-
Price: $425,000
-
Status type: For Sale
-
City: Saint Louis Park
-
Neighborhood: Norwaldo
Bedrooms: 4
Property Size :1705
-
Listing Agent: NST25717,NST76418
-
Property type : Single Family Residence
-
Zip code: 55416
-
Street: 3259 Zarthan Avenue
-
Street: 3259 Zarthan Avenue
Bathrooms: 2
Year: 1941
Listing Brokerage: RE/MAX Results
FEATURES
- Range
- Refrigerator
- Washer
- Dryer
- Exhaust Fan
- Dishwasher
- Water Softener Owned
- Disposal
- Stainless Steel Appliances
DETAILS
Step into your charming future 4-bedroom home with modern updates, timeless character, and a new roof and furnace! Nestled in the classic, sought-after 1st alphabet neighborhood of St Louis Park, you are sure to love the charm this home has to offer. A wood-burning fireplace adds a cozy focal point and timeless ambiance to the open living and dining room floor plan. The vintage architectural details throughout the home add personality and character you won’t find in newer builds. A newer kitchen provides just the right amount of space and storage for the avid cook or individual who desires to entertain. Upstairs, a loft-style bedroom offers versatility—use it as a peaceful primary suite, a creative studio, or a guest space with charm. Downstairs, the finished basement provides a large 4th bedroom and flex area, ready to adapt to your lifestyle—whether you need a home office, family room, bedroom, media room, gym, or playroom. Step outside to your own private retreat. The fenced-in backyard is beautifully designed for both relaxation and recreation, featuring a large paver patio perfect for BBQs, and a spacious stand-alone gazebo with power—ideal for outdoor dining, a hot tub, or simply enjoying the outdoors in comfort. Don’t miss your chance to see this one-of-a-kind property.
INTERIOR
Bedrooms: 4
Fin ft² / Living Area: 1705 ft²
Below Ground Living: 407ft²
Bathrooms: 2
Above Ground Living: 1298ft²
-
Basement Details: Egress Window(s), Full, Partially Finished,
Appliances Included:
-
- Range
- Refrigerator
- Washer
- Dryer
- Exhaust Fan
- Dishwasher
- Water Softener Owned
- Disposal
- Stainless Steel Appliances
EXTERIOR
Air Conditioning: Central Air
Garage Spaces: 2
Construction Materials: N/A
Foundation Size: 827ft²
Unit Amenities:
-
- Patio
- Kitchen Window
- Natural Woodwork
- Hardwood Floors
- Washer/Dryer Hookup
- Other
- Main Floor Primary Bedroom
Heating System:
-
- Forced Air
ROOMS
| Main | Size | ft² |
|---|---|---|
| Living Room | 17x12 | 289 ft² |
| Dining Room | 12x12 | 144 ft² |
| Kitchen | 13x11 | 169 ft² |
| Bedroom 1 | 12x10 | 144 ft² |
| Patio | 16x16 | 256 ft² |
| Gazebo | 12x11 | 144 ft² |
| Upper | Size | ft² |
|---|---|---|
| Bedroom 2 | 13x10 | 169 ft² |
| Bedroom 3 | 13x9 | 169 ft² |
| Lower | Size | ft² |
|---|---|---|
| Bedroom 4 | 18x11 | 324 ft² |
| Utility Room | 11x27 | 121 ft² |
LOT
Acres: N/A
Lot Size Dim.: 45 X 128
Longitude: 44.9448
Latitude: -93.354
Zoning: Residential-Single Family
FINANCIAL & TAXES
Tax year: 2025
Tax annual amount: $5,079
MISCELLANEOUS
Fuel System: N/A
Sewer System: City Sewer/Connected
Water System: City Water/Connected
ADITIONAL INFORMATION
MLS#: NST7740832
Listing Brokerage: RE/MAX Results

ID: 3781415
Published: June 13, 2025
Last Update: June 13, 2025
Views: 7






