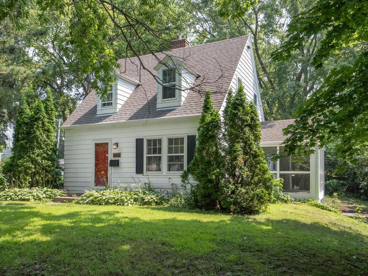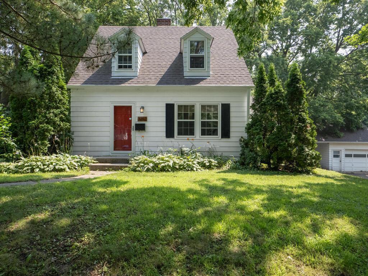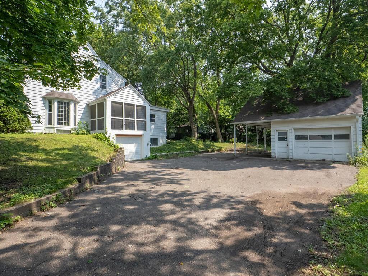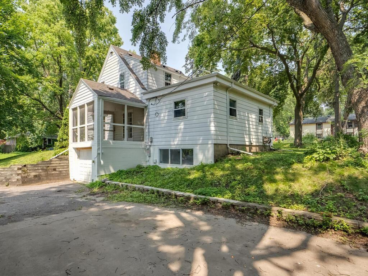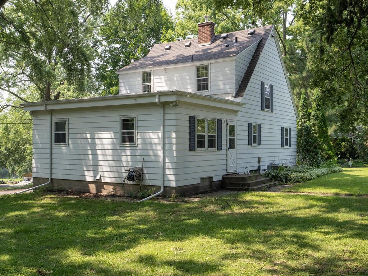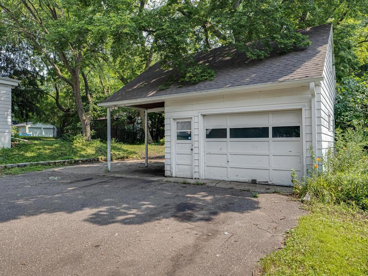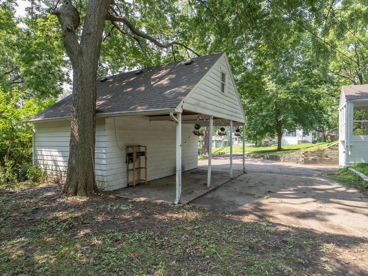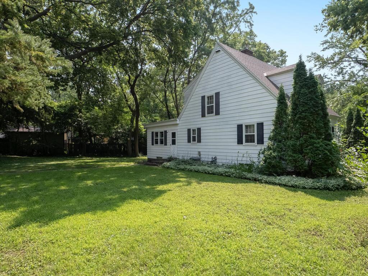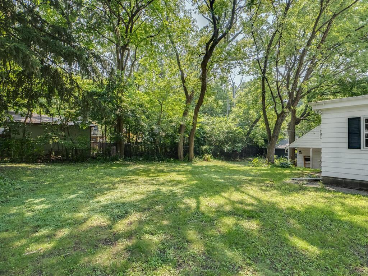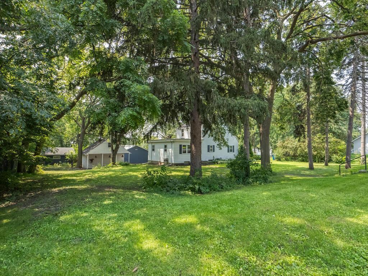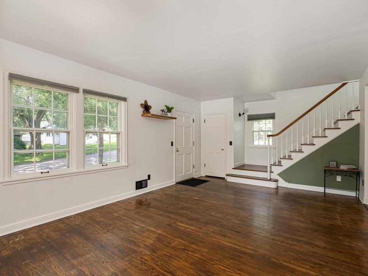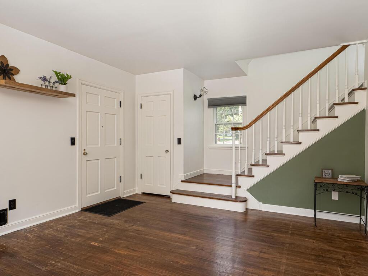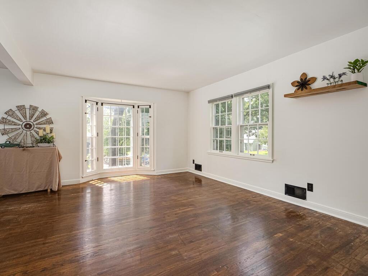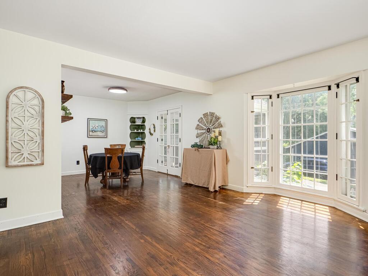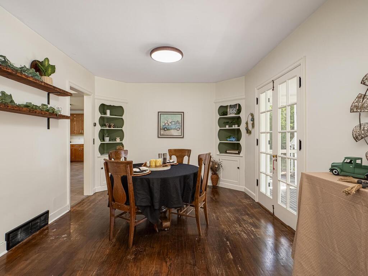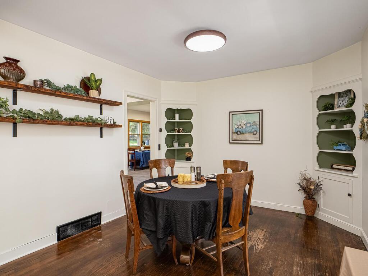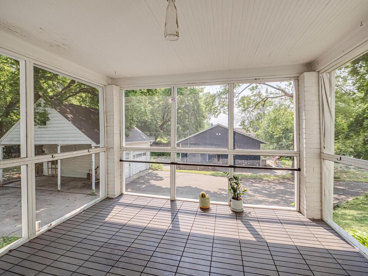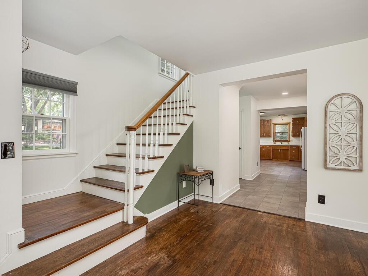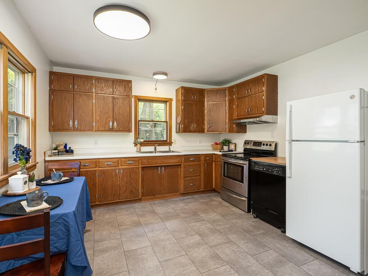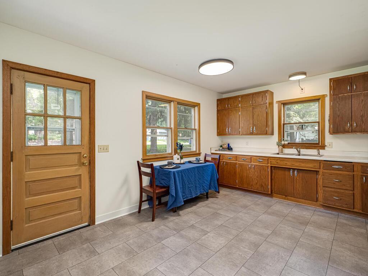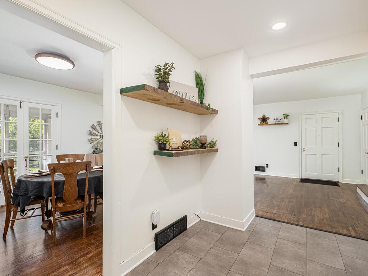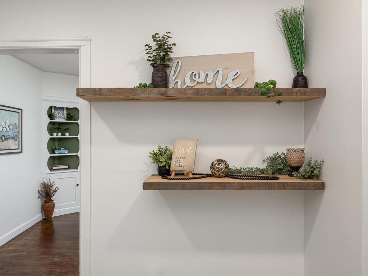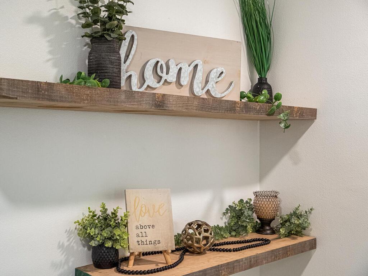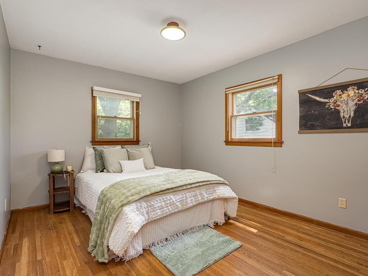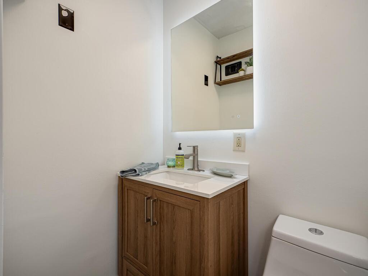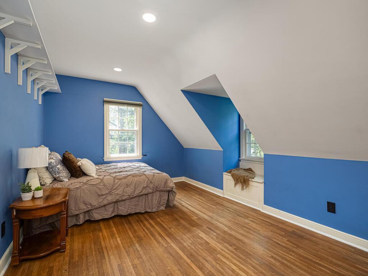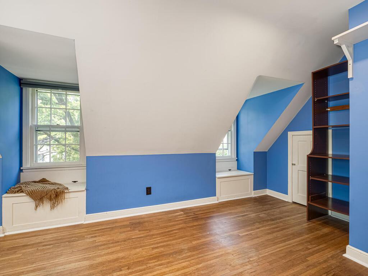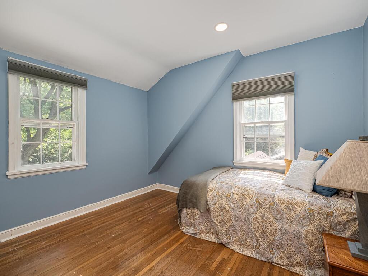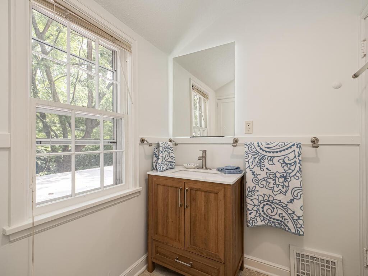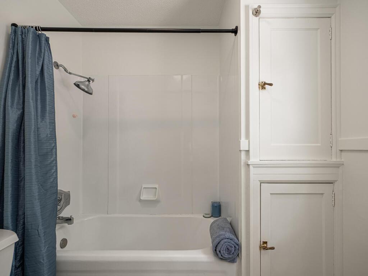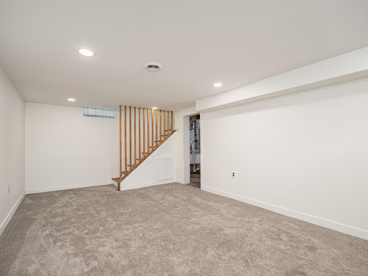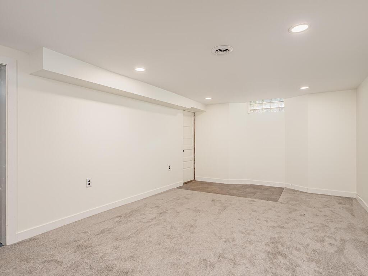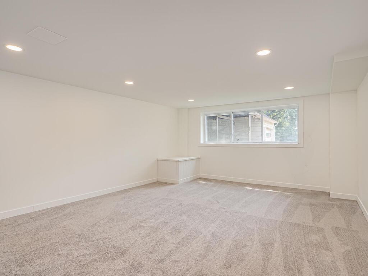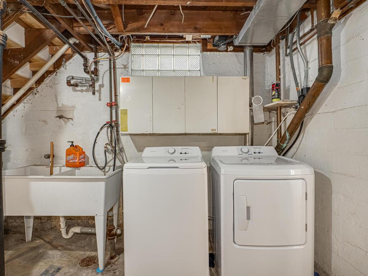3252 GRIMES AVENUE
3252 Grimes Avenue, Minneapolis (Robbinsdale), 55422, MN
-
Price: $349,900
-
Status type: For Sale
-
Neighborhood: Valley View Add To Robbinsdale
Bedrooms: 4
Property Size :2256
-
Listing Agent: NST17994,NST102327
-
Property type : Single Family Residence
-
Zip code: 55422
-
Street: 3252 Grimes Avenue
-
Street: 3252 Grimes Avenue
Bathrooms: 2
Year: 1937
Listing Brokerage: RE/MAX Results
FEATURES
- Range
- Refrigerator
- Dryer
- Dishwasher
DETAILS
Situated on an expansive corner lot—equivalent to 3.5 standard city lots—this Robbinsdale gem offers incredible space, versatility, and charm. The property features two garages: a convenient one-car attached garage, and a detached oversized one-car garage with storage trusses and a lean-to, ideal for extra parking, hobby space, or additional storage. Inside, the lower level welcomes you with a generously sized living room and a spacious bedroom, perfect for guests or a private retreat. On the main level, enjoy a large kitchen with ample counter space, a spacious dining room with French doors that lead to a screened-in patio that overlooks the yard, a cozy living room, an additional bedroom, and a convenient half bath. Upstairs, you’ll find two large bedrooms and a full bath, offering comfort and flexibility for family, guests, or office space. Whether you're looking for extra yard space, garage potential, or a multi-level layout that fits a variety of needs, this home is a rare find in a fantastic location. Don’t miss the opportunity to own one of the largest residential lots in Robbinsdale!
INTERIOR
Bedrooms: 4
Fin ft² / Living Area: 2256 ft²
Below Ground Living: 600ft²
Bathrooms: 2
Above Ground Living: 1656ft²
-
Basement Details: Block, Daylight/Lookout Windows, Finished, Full,
Appliances Included:
-
- Range
- Refrigerator
- Dryer
- Dishwasher
EXTERIOR
Air Conditioning: Central Air
Garage Spaces: 2
Construction Materials: N/A
Foundation Size: 1008ft²
Unit Amenities:
-
- Kitchen Window
- Porch
- Hardwood Floors
- Washer/Dryer Hookup
- Paneled Doors
- French Doors
Heating System:
-
- Forced Air
ROOMS
| Main | Size | ft² |
|---|---|---|
| Living Room | 20x13 | 400 ft² |
| Dining Room | 12x11 | 144 ft² |
| Kitchen | 15x12 | 225 ft² |
| Bedroom 1 | 13x11 | 169 ft² |
| Screened Porch | 12x10 | 144 ft² |
| Lower | Size | ft² |
|---|---|---|
| Family Room | 23x12 | 529 ft² |
| Bedroom 4 | 23x15 | 529 ft² |
| Upper | Size | ft² |
|---|---|---|
| Bedroom 2 | 16x10 | 256 ft² |
| Bedroom 3 | 11x11 | 121 ft² |
LOT
Acres: N/A
Lot Size Dim.: 135x119x135x119
Longitude: 45.0148
Latitude: -93.3296
Zoning: Residential-Single Family
FINANCIAL & TAXES
Tax year: 2025
Tax annual amount: $4,170
MISCELLANEOUS
Fuel System: N/A
Sewer System: City Sewer/Connected
Water System: City Water/Connected
ADDITIONAL INFORMATION
MLS#: NST7779825
Listing Brokerage: RE/MAX Results

ID: 3971554
Published: August 07, 2025
Last Update: August 07, 2025
Views: 4


