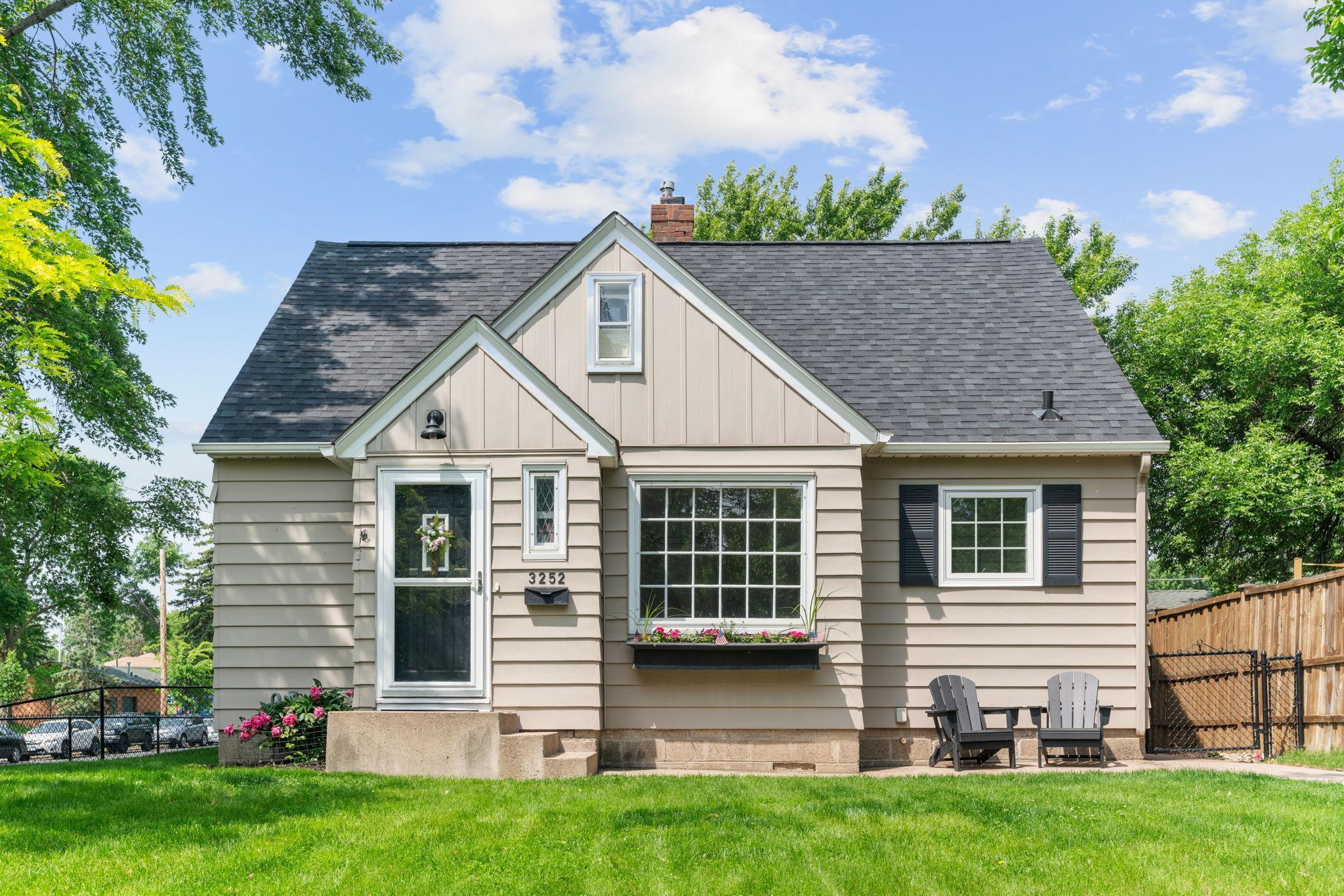3252 GEORGIA AVENUE
3252 Georgia Avenue, Minneapolis (Saint Louis Park), 55426, MN
-
Price: $475,000
-
Status type: For Sale
-
Neighborhood: Park View Add To St Louis Park
Bedrooms: 3
Property Size :1800
-
Listing Agent: NST1000714,NST102986
-
Property type : Single Family Residence
-
Zip code: 55426
-
Street: 3252 Georgia Avenue
-
Street: 3252 Georgia Avenue
Bathrooms: 2
Year: 1942
Listing Brokerage: Quinby Partners
FEATURES
- Range
- Refrigerator
- Washer
- Dryer
- Microwave
- Dishwasher
- Disposal
- Water Softener Rented
DETAILS
Some homes check boxes. This home will steal your heart! This stunning, newly open concept home is located in the heart of the Lenox neighborhood in St. Louis Park. As you walk through the front door, you'll be welcomed by updates that make everyday living feel effortless and elevated. This 3 bedroom, 2 bathroom home offers an updated kitchen that is designed for connection. Featuring views of the dining room + living room, updated countertops, new kitchen cabinets + hardware, lighting and stainless steel appliances, the heart of this home welcomes all levels of entertainment. As you head from the open concept living spaces and into the main floor bathroom + bedrooms, you'll be met with even more improvements that elevate this home above the rest. From a built-in murphy bed in the nursery, to wainscoting details in the guest bedroom, and a full bathroom refresh on the main floor - including: tile, lighting, bathroom vanity, and paint - you'll be amazed with the love that has gone into making this house a home. Have you always dreamt of an oversized primary suite with a walk-in closet? Well it's your lucky day, because this Lenox charmer has it! If you're 6'1" and have been struggling to find a half story tall enough for you, you're in luck. Bring your tallest significant other and they will be a happy camper with the primary bedroom ceiling heights - iykyk. The timeless character and modern updates this home offers is only half of the story though. What makes 3252 Georgia Ave truly special is its location. Blocks away from parks, trails, coffee shops, restaurants, and weekend brunch spots, you'll become a regular throughout the neighborhood. Schedule your private tour of this meticulously maintained, light-filled home today!
INTERIOR
Bedrooms: 3
Fin ft² / Living Area: 1800 ft²
Below Ground Living: 420ft²
Bathrooms: 2
Above Ground Living: 1380ft²
-
Basement Details: Daylight/Lookout Windows, Finished, Full, Storage Space,
Appliances Included:
-
- Range
- Refrigerator
- Washer
- Dryer
- Microwave
- Dishwasher
- Disposal
- Water Softener Rented
EXTERIOR
Air Conditioning: Central Air
Garage Spaces: 2
Construction Materials: N/A
Foundation Size: 796ft²
Unit Amenities:
-
- Patio
- Kitchen Window
- Natural Woodwork
- Hardwood Floors
- Ceiling Fan(s)
- Walk-In Closet
- Washer/Dryer Hookup
- Security System
- Tile Floors
- Primary Bedroom Walk-In Closet
Heating System:
-
- Forced Air
ROOMS
| Main | Size | ft² |
|---|---|---|
| Living Room | 12.5x12 | 155.21 ft² |
| Bedroom 1 | 12.5x11.5 | 141.76 ft² |
| Bedroom 2 | 10.5x9 | 109.38 ft² |
| Kitchen | 10x13 | 100 ft² |
| Dining Room | 14.5x7.5 | 106.92 ft² |
| Patio | 18x13.5 | 241.5 ft² |
| Foyer | 3.5x4 | 11.96 ft² |
| Lower | Size | ft² |
|---|---|---|
| Family Room | 29x15 | 841 ft² |
| Storage | 4x6 | 16 ft² |
| Upper | Size | ft² |
|---|---|---|
| Bedroom 3 | 29x17 | 841 ft² |
LOT
Acres: N/A
Lot Size Dim.: 50x128.80
Longitude: 44.944
Latitude: -93.3646
Zoning: Residential-Single Family
FINANCIAL & TAXES
Tax year: 2025
Tax annual amount: $5,831
MISCELLANEOUS
Fuel System: N/A
Sewer System: City Sewer/Connected
Water System: City Water/Connected
ADITIONAL INFORMATION
MLS#: NST7751222
Listing Brokerage: Quinby Partners

ID: 3773226
Published: June 11, 2025
Last Update: June 11, 2025
Views: 4






