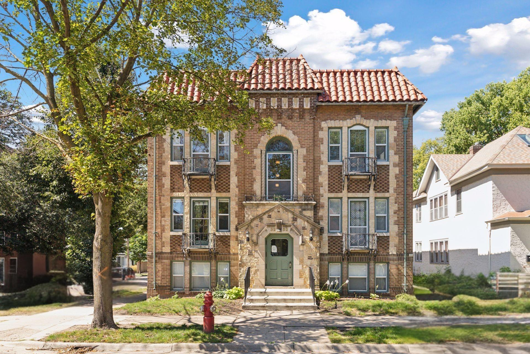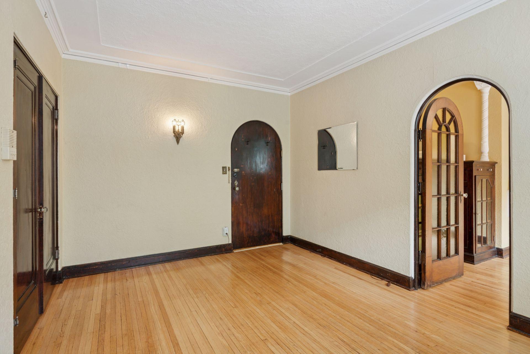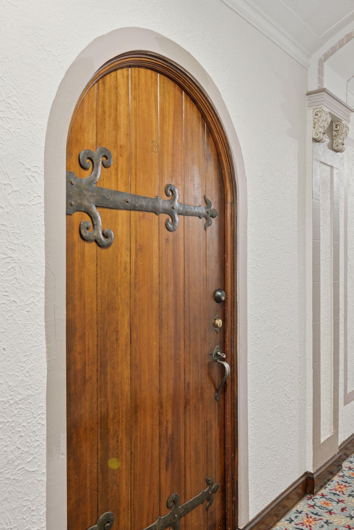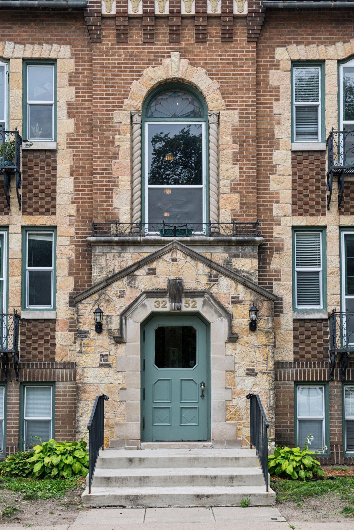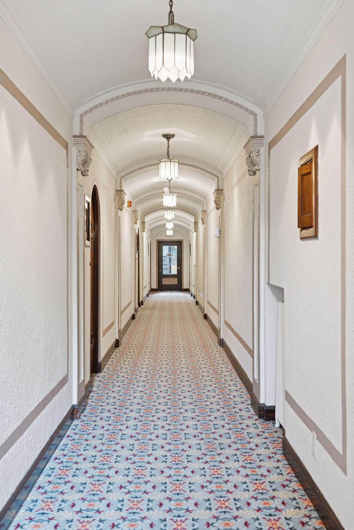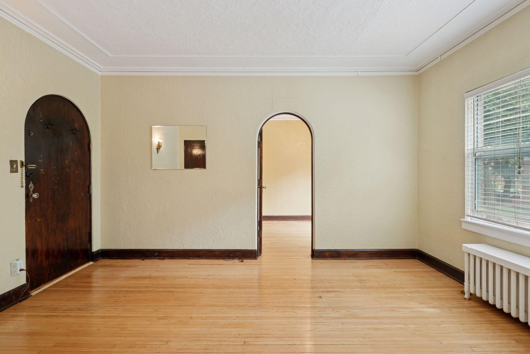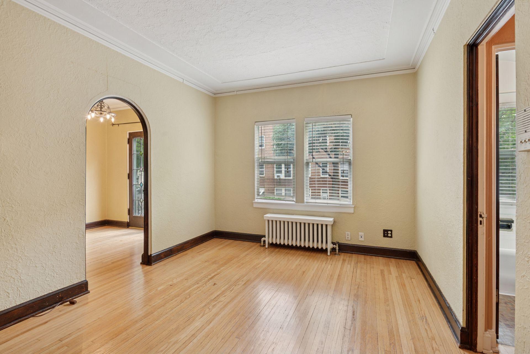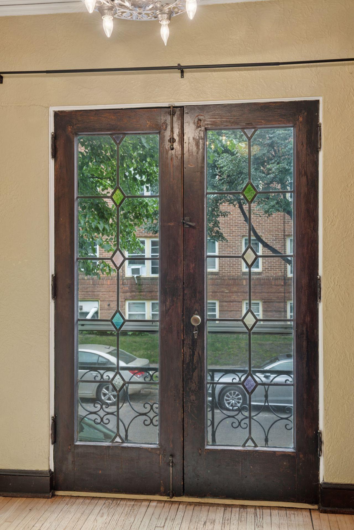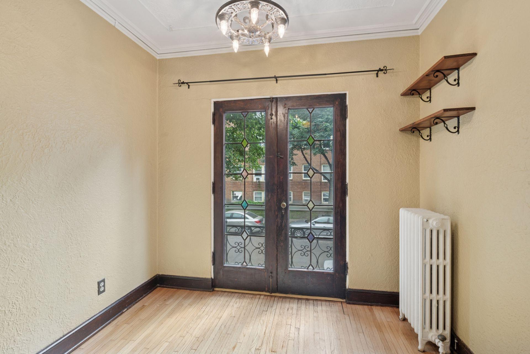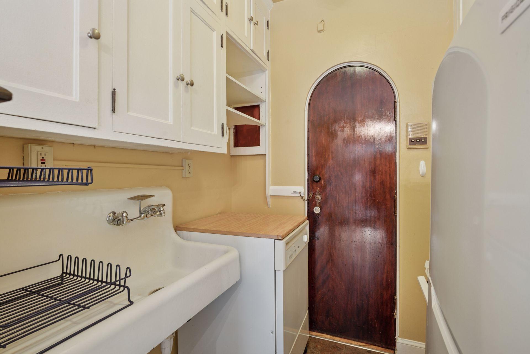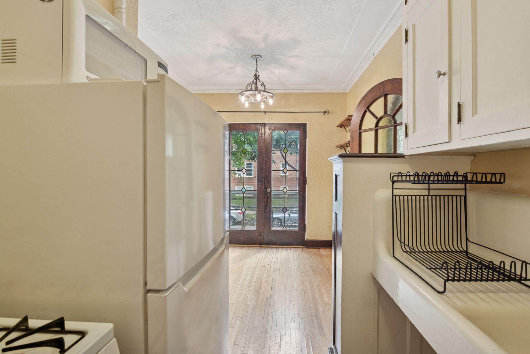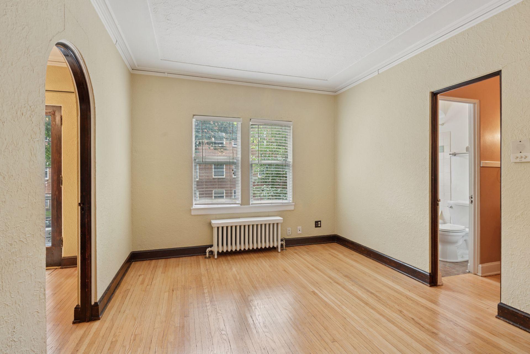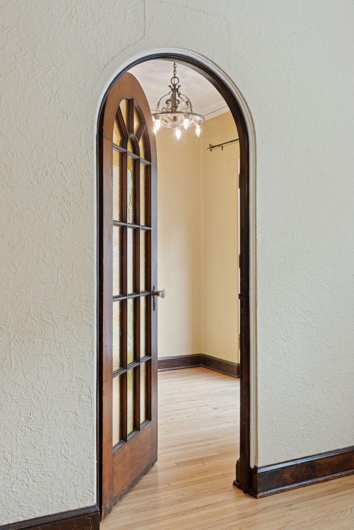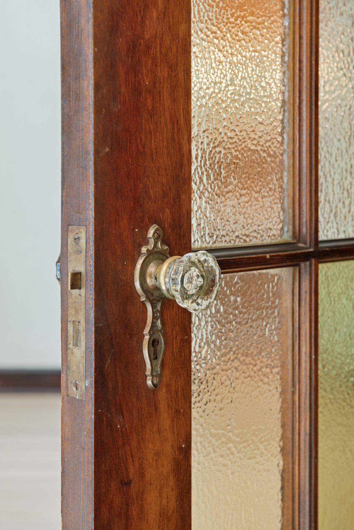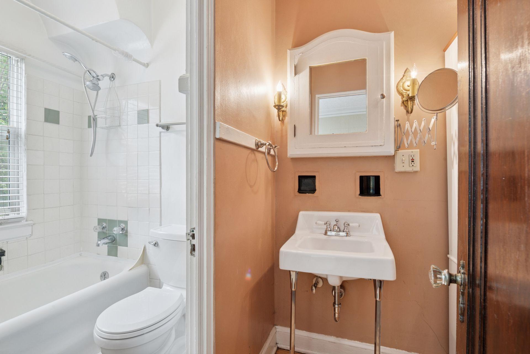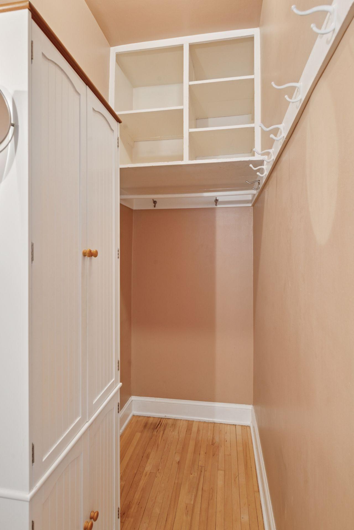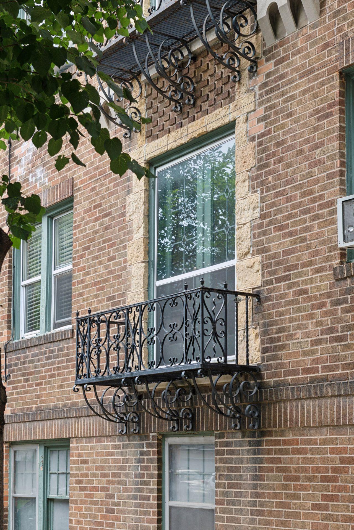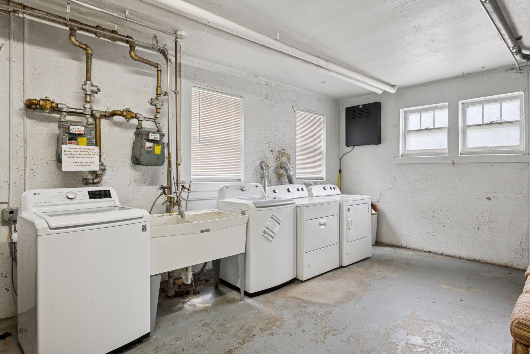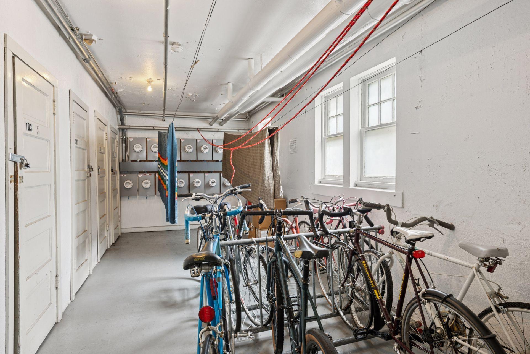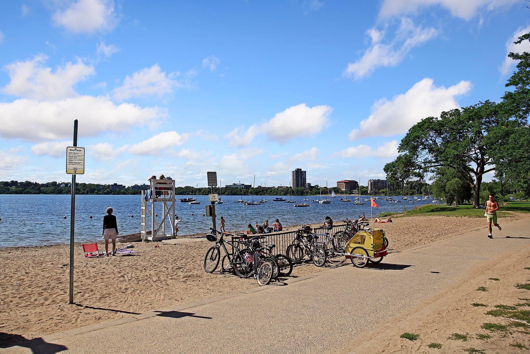3252 FREMONT AVENUE
3252 Fremont Avenue, Minneapolis, 55408, MN
-
Price: $115,000
-
Status type: For Sale
-
City: Minneapolis
-
Neighborhood: South Uptown
Bedrooms: 0
Property Size :405
-
Listing Agent: NST16650,NST83725
-
Property type : Low Rise
-
Zip code: 55408
-
Street: 3252 Fremont Avenue
-
Street: 3252 Fremont Avenue
Bathrooms: 1
Year: 1929
Listing Brokerage: Edina Realty, Inc.
FEATURES
- Range
- Refrigerator
- Microwave
- Dishwasher
DETAILS
So convenient. So classic. So cool. This charming 3-room studio condo is located in one of South Uptown’s most desirable neighborhoods at 33rd & Fremont Ave S. Nestled in a beautifully preserved 1929 historic building, this home blends timeless architectural character with unbeatable convenience. Original hardwood floors, vintage built-ins, arched doorways, rich woodwork, period light fixtures, and an Art Deco-style bathroom bring the elegance of the past to life. Stunning stained-glass French doors open to a wrought iron private Juliet balcony, while an amber-glass arched door leads to a separate dining room—perfect for entertaining or use as a home office or study. Live effortlessly with USI high-speed fiber internet, heat, gas, water, trash, and snow removal all included in the HOA dues. The building also offers free laundry, private basement storage, and secure indoor bike storage. This walkable and bike-friendly location means you can enjoy the best of city living with or without a car. You’re just blocks from Lake Bde Maka Ska, the Greenway bike trail, and vibrant Uptown and LynLake neighborhoods—home to top-rated restaurants, coffee shops, bars, and entertainment like the Lagoon and Uptown theaters. Essentials like Lunds & Byerlys, CVS, LA Fitness, and Black Walnut Bakery are all within a short walk. Major bus routes are only two blocks away. If you love history, architecture, and urban convenience, this condo is your ideal match. With ample closet space and plenty of on-street parking, this vintage time capsule is ready to welcome you home.
INTERIOR
Bedrooms: N/A
Fin ft² / Living Area: 405 ft²
Below Ground Living: N/A
Bathrooms: 1
Above Ground Living: 405ft²
-
Basement Details: Shared Access, Storage/Locker, Storage Space,
Appliances Included:
-
- Range
- Refrigerator
- Microwave
- Dishwasher
EXTERIOR
Air Conditioning: Window Unit(s)
Garage Spaces: N/A
Construction Materials: N/A
Foundation Size: 405ft²
Unit Amenities:
-
- Natural Woodwork
- Hardwood Floors
- Balcony
- Walk-In Closet
Heating System:
-
- Hot Water
ROOMS
| Main | Size | ft² |
|---|---|---|
| Living Room | 13x13 | 169 ft² |
| Dining Room | 8x8 | 64 ft² |
| Kitchen | 6x7 | 36 ft² |
LOT
Acres: N/A
Lot Size Dim.: common
Longitude: 44.9431
Latitude: -93.2962
Zoning: Residential-Single Family
FINANCIAL & TAXES
Tax year: 2025
Tax annual amount: $1,423
MISCELLANEOUS
Fuel System: N/A
Sewer System: City Sewer/Connected
Water System: City Water/Connected
ADDITIONAL INFORMATION
MLS#: NST7771585
Listing Brokerage: Edina Realty, Inc.

ID: 3971680
Published: August 07, 2025
Last Update: August 07, 2025
Views: 3


