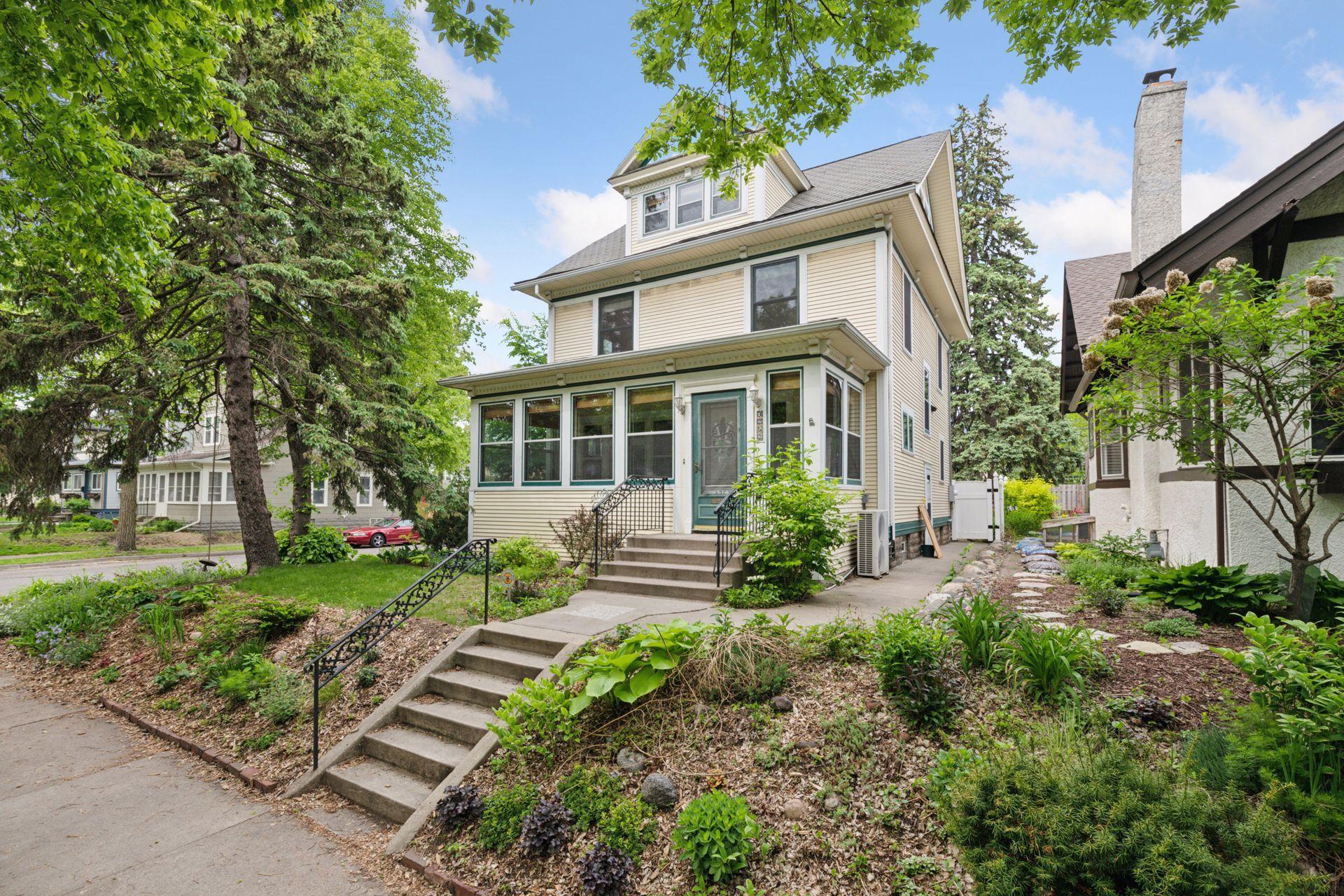3252 ALDRICH AVENUE
3252 Aldrich Avenue, Minneapolis, 55408, MN
-
Price: $585,000
-
Status type: For Sale
-
City: Minneapolis
-
Neighborhood: South Uptown
Bedrooms: 4
Property Size :2154
-
Listing Agent: NST16731,NST52765
-
Property type : Single Family Residence
-
Zip code: 55408
-
Street: 3252 Aldrich Avenue
-
Street: 3252 Aldrich Avenue
Bathrooms: 2
Year: 1911
Listing Brokerage: Coldwell Banker Burnet
FEATURES
- Range
- Refrigerator
- Washer
- Dryer
- Exhaust Fan
- Dishwasher
- Disposal
- Gas Water Heater
- Stainless Steel Appliances
DETAILS
Timeless charm meets thoughtful updates at 3252 Aldrich Ave. S. This beautifully maintained 1911 home features rich original woodwork, leaded glass windows, and a custom kitchen that honors the home’s historic character. Enjoy radiant heat on the entire main floor, plus a mini-split A/C unit on each level for year-round comfort. The second floor has three bedrooms, an updated full bath, and a flexible pass-through den or office. A third-floor suite adds space and privacy. An inviting three-season front porch, practical mudroom, and large back deck top it off. Set on a fenced corner lot - just steps from parks, coffee shops, restaurants, and the lakes - this home delivers classic style with modern livability.
INTERIOR
Bedrooms: 4
Fin ft² / Living Area: 2154 ft²
Below Ground Living: N/A
Bathrooms: 2
Above Ground Living: 2154ft²
-
Basement Details: Full, Concrete,
Appliances Included:
-
- Range
- Refrigerator
- Washer
- Dryer
- Exhaust Fan
- Dishwasher
- Disposal
- Gas Water Heater
- Stainless Steel Appliances
EXTERIOR
Air Conditioning: Ductless Mini-Split
Garage Spaces: 1
Construction Materials: N/A
Foundation Size: 837ft²
Unit Amenities:
-
- Kitchen Window
- Deck
- Porch
- Natural Woodwork
- Hardwood Floors
- Vaulted Ceiling(s)
- Skylight
- Walk-Up Attic
- Tile Floors
- Primary Bedroom Walk-In Closet
Heating System:
-
- Hot Water
- Radiant Floor
- Radiant
- Radiator(s)
ROOMS
| Main | Size | ft² |
|---|---|---|
| Living Room | 19x13 | 361 ft² |
| Dining Room | 15x12 | 225 ft² |
| Kitchen | 12x12 | 144 ft² |
| Mud Room | 7x5 | 49 ft² |
| Porch | 22x8 | 484 ft² |
| Deck | 18x12 | 324 ft² |
| Upper | Size | ft² |
|---|---|---|
| Bedroom 1 | 12x11 | 144 ft² |
| Bedroom 2 | 12x10 | 144 ft² |
| Bedroom 3 | 13x10 | 169 ft² |
| Den | 11x8 | 121 ft² |
| Third | Size | ft² |
|---|---|---|
| Bedroom 4 | 16x15 | 256 ft² |
LOT
Acres: N/A
Lot Size Dim.: 42x129
Longitude: 44.9431
Latitude: -93.2897
Zoning: Residential-Single Family
FINANCIAL & TAXES
Tax year: 2025
Tax annual amount: $8,303
MISCELLANEOUS
Fuel System: N/A
Sewer System: City Sewer/Connected
Water System: City Water/Connected
ADITIONAL INFORMATION
MLS#: NST7749838
Listing Brokerage: Coldwell Banker Burnet

ID: 3718841
Published: May 29, 2025
Last Update: May 29, 2025
Views: 6






