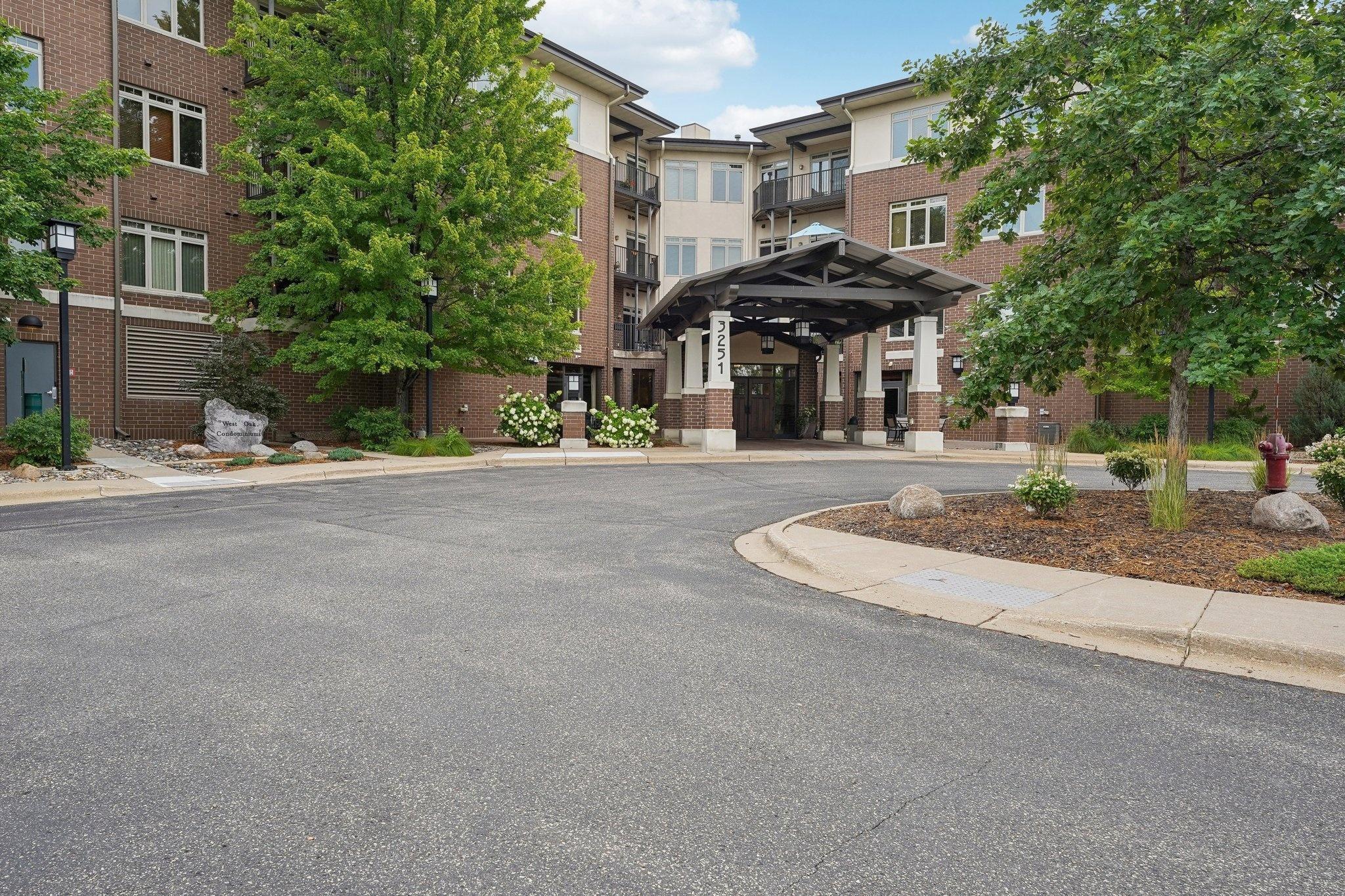3251 LOUISIANA AVENUE
3251 Louisiana Avenue, Minneapolis (Saint Louis Park), 55426, MN
-
Price: $424,900
-
Status type: For Sale
-
Neighborhood: Cic 1576 West Oak Condos
Bedrooms: 2
Property Size :1670
-
Listing Agent: NST21063,NST109752
-
Property type : Low Rise
-
Zip code: 55426
-
Street: 3251 Louisiana Avenue
-
Street: 3251 Louisiana Avenue
Bathrooms: 2
Year: 2007
Listing Brokerage: Redfin Corporation
FEATURES
- Range
- Refrigerator
- Washer
- Dryer
- Microwave
- Exhaust Fan
- Dishwasher
- Disposal
- Stainless Steel Appliances
DETAILS
Beautiful spacious 1,670 SF condo packed with amazing amenities and an ideal location. 2 bedrooms and 2 baths plus flexible sunroom that can be used as a dining room, den, or office. Kitchen with stainless steel appliances and an enormous center island that seats up to five. Unique open foyer as you enter, gas fireplace, balcony off the living room, and hardwood floors throughout living areas. Both bedrooms have large walk-in closets. Primary bedroom has a luxury bath with granite counters, double vanity, soaking tub, and separate shower. Second full bath also with granite counters and tile floors and surround. Includes full in-unit laundry room and large entryway coat closet. The building is equipped with a fitness room, reading room, secure package room, mail room, community/party room, and elevator. HOA includes discounted cable and highspeed internet, water, trash, and two reserved heated parking spaces in the underground parking garage with large secure storage area directly in front of the parking spaces. Outside amenities include a walking trail for pets, community patio space with gas grills. Close to Oak Leaf Park and paved walking trails, library, Knollwood Mall, and walking distance to Park Tavern and The Block restaurants. Easy access to highways 100, 169, 7, and 394, and only 15 minutes to downtown. HOA fee includes cable/internet. Without cable/internet, HOA fee is $751.44.
INTERIOR
Bedrooms: 2
Fin ft² / Living Area: 1670 ft²
Below Ground Living: N/A
Bathrooms: 2
Above Ground Living: 1670ft²
-
Basement Details: Concrete, Storage Space,
Appliances Included:
-
- Range
- Refrigerator
- Washer
- Dryer
- Microwave
- Exhaust Fan
- Dishwasher
- Disposal
- Stainless Steel Appliances
EXTERIOR
Air Conditioning: Central Air
Garage Spaces: 2
Construction Materials: N/A
Foundation Size: 1670ft²
Unit Amenities:
-
- Natural Woodwork
- Hardwood Floors
- Balcony
- Ceiling Fan(s)
- Walk-In Closet
- Washer/Dryer Hookup
- In-Ground Sprinkler
- Exercise Room
- Cable
- Kitchen Center Island
- French Doors
- Main Floor Primary Bedroom
- Primary Bedroom Walk-In Closet
Heating System:
-
- Forced Air
- Fireplace(s)
ROOMS
| Main | Size | ft² |
|---|---|---|
| Living Room | 15x20 | 225 ft² |
| Kitchen | 11x16 | 121 ft² |
| Bedroom 1 | 18x15 | 324 ft² |
| Bedroom 2 | 11x17 | 121 ft² |
| Foyer | 11x13 | 121 ft² |
| Bathroom | 16x6 | 256 ft² |
| Bathroom | 11x5 | 121 ft² |
| Laundry | 7x5 | 49 ft² |
LOT
Acres: N/A
Lot Size Dim.: Common
Longitude: 44.9423
Latitude: -93.3699
Zoning: Residential-Single Family
FINANCIAL & TAXES
Tax year: 2025
Tax annual amount: $5,206
MISCELLANEOUS
Fuel System: N/A
Sewer System: City Sewer/Connected
Water System: City Water/Connected
ADITIONAL INFORMATION
MLS#: NST7763989
Listing Brokerage: Redfin Corporation

ID: 3833602
Published: June 27, 2025
Last Update: June 27, 2025
Views: 1






