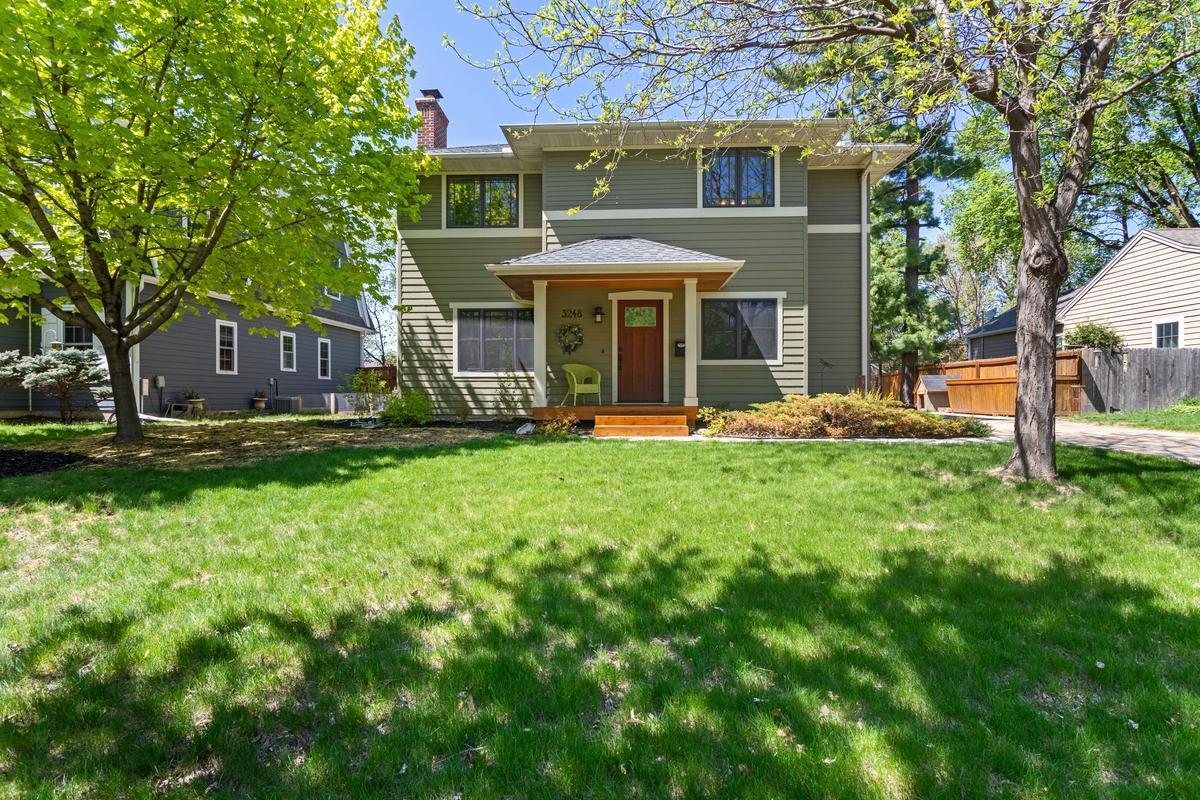3248 ALABAMA AVENUE
3248 Alabama Avenue, Minneapolis (Saint Louis Park), 55416, MN
-
Price: $748,000
-
Status type: For Sale
-
Neighborhood: Del Monte Heights
Bedrooms: 3
Property Size :2687
-
Listing Agent: NST15469,NST39284
-
Property type : Single Family Residence
-
Zip code: 55416
-
Street: 3248 Alabama Avenue
-
Street: 3248 Alabama Avenue
Bathrooms: 4
Year: 1939
Listing Brokerage: Home Avenue - Agent
FEATURES
- Range
- Refrigerator
- Washer
- Dryer
- Microwave
- Dishwasher
- Water Softener Owned
- Disposal
- Gas Water Heater
DETAILS
Welcome to 3248 Alabama Avenue. This is a thoughtfully crafted home built for living and entertaining. Notice the upgraded amenities throughout the home. The first floor has original oak hardwood flooring. In the living room, a cozy wood burning fireplace encased in slate. Andean pecan wood flooring is a conversation piece in the open office space. A mudroom with slate tiles and a large pantry/catch-all closet is a must-have. In the kitchen, beautiful custom cherry wood cabinetry in a chocolate finish, anchored by a large maple wood topped island with seating for four, will be where everyone congregates. The large dining room can easily accommodate large gatherings. Escape to the warmth of radiant flooring in the sunroom/TV room surrounded by windows–a sanctuary, especially in the winter months. On the second floor the large master bedroom boasts a large closet, a claw-foot tub and a spacious travertine tiled shower. Two more bedrooms and a bathroom with Travertine tiles complete the upper level. In the outdoor space, your family and friends will undoubtedly enjoy the screened-in porch complete with ceiling lights and fan. Enjoy entertaining on two flagstone patios, one for dining and the other for cozy gatherings around a fire pit. A two-plus car garage, shed for garden storage, and a fully fenced in yard offers privacy and peace of mind if your life involves children and dogs. Lastly, neighbors on either side of the home are the kind of neighbors we all dream to have: considerate, helpful and thoughtful. You will love living here.
INTERIOR
Bedrooms: 3
Fin ft² / Living Area: 2687 ft²
Below Ground Living: 754ft²
Bathrooms: 4
Above Ground Living: 1933ft²
-
Basement Details: Block, Finished, Full,
Appliances Included:
-
- Range
- Refrigerator
- Washer
- Dryer
- Microwave
- Dishwasher
- Water Softener Owned
- Disposal
- Gas Water Heater
EXTERIOR
Air Conditioning: Central Air
Garage Spaces: 2
Construction Materials: N/A
Foundation Size: 986ft²
Unit Amenities:
-
- Patio
- Porch
- Natural Woodwork
- Hardwood Floors
- Sun Room
- Walk-In Closet
- Paneled Doors
- Kitchen Center Island
- Tile Floors
- Primary Bedroom Walk-In Closet
Heating System:
-
- Forced Air
ROOMS
| Main | Size | ft² |
|---|---|---|
| Living Room | 19x13 | 361 ft² |
| Dining Room | 15x12 | 225 ft² |
| Kitchen | 18x12 | 324 ft² |
| Four Season Porch | 11x11 | 121 ft² |
| Screened Porch | 14x10 | 196 ft² |
| Office | 9x8 | 81 ft² |
| Mud Room | 8x6 | 64 ft² |
| Lower | Size | ft² |
|---|---|---|
| Family Room | 18x13 | 324 ft² |
| Game Room | 12x9 | 144 ft² |
| Flex Room | 10x9 | 100 ft² |
| Upper | Size | ft² |
|---|---|---|
| Bedroom 1 | 15x13 | 225 ft² |
| Bedroom 2 | 13x12 | 169 ft² |
| Bedroom 3 | 12x10 | 144 ft² |
LOT
Acres: N/A
Lot Size Dim.: 66x139
Longitude: 44.945
Latitude: -93.3561
Zoning: Residential-Single Family
FINANCIAL & TAXES
Tax year: 2024
Tax annual amount: $7,783
MISCELLANEOUS
Fuel System: N/A
Sewer System: City Sewer/Connected
Water System: City Water/Connected
ADDITIONAL INFORMATION
MLS#: NST7781200
Listing Brokerage: Home Avenue - Agent

ID: 3948651
Published: July 31, 2025
Last Update: July 31, 2025
Views: 10






