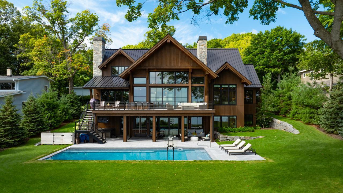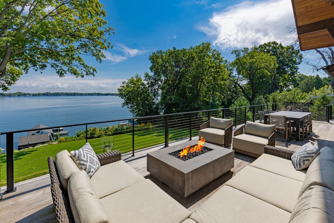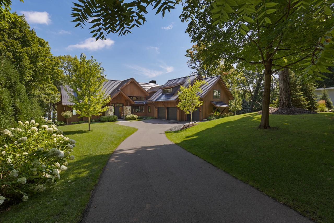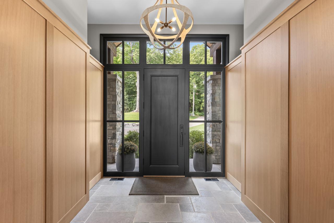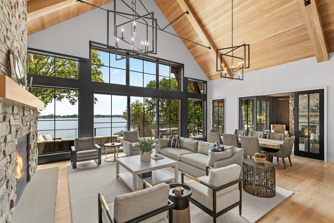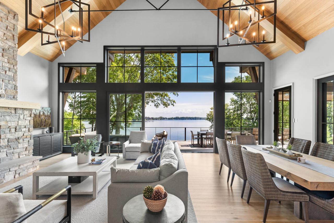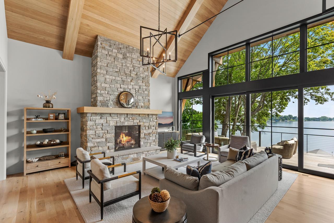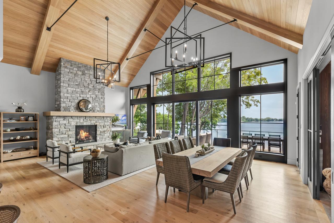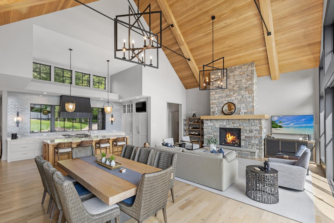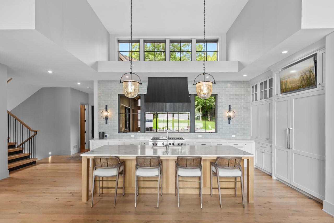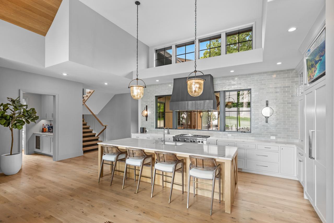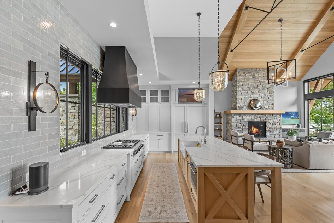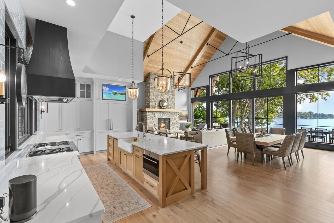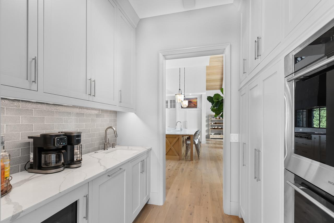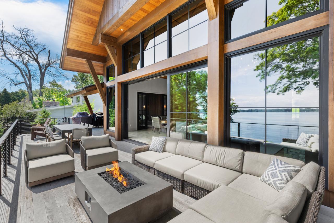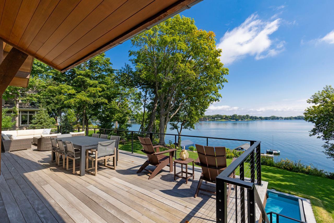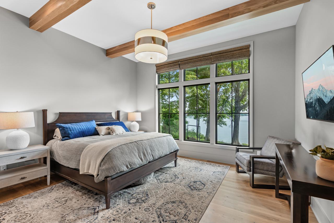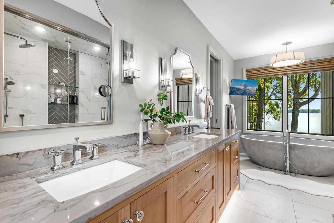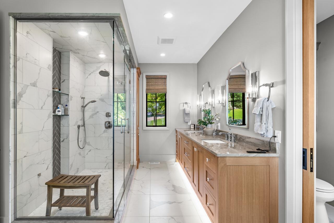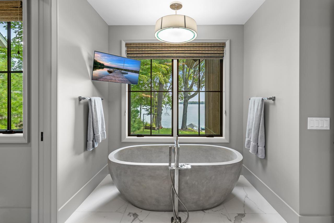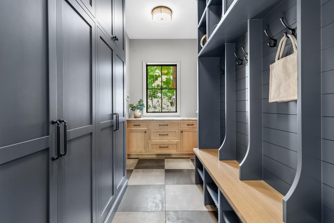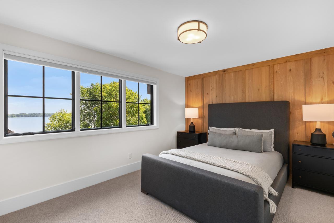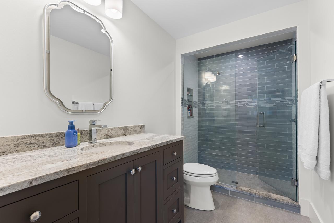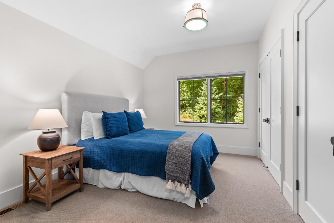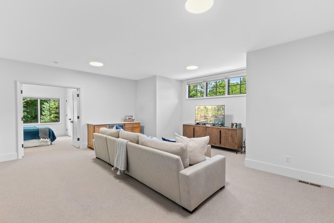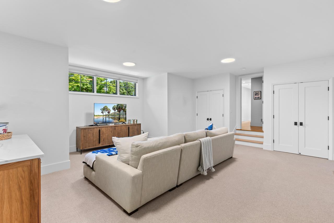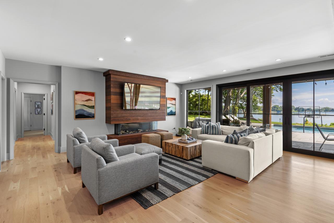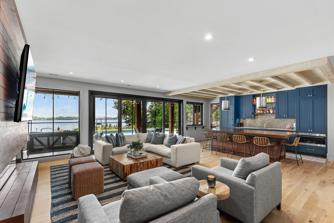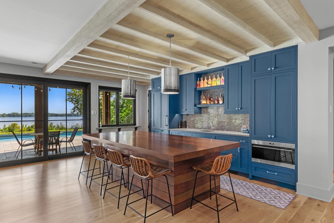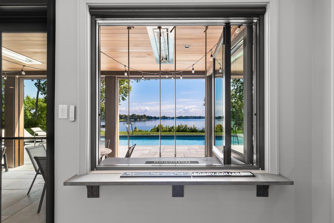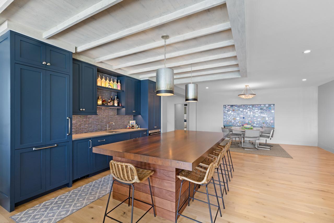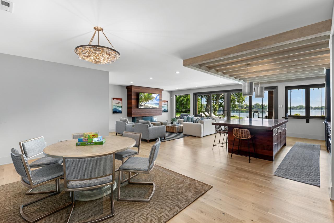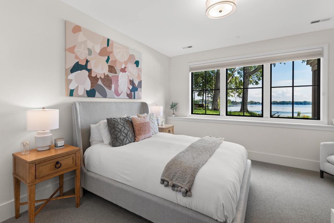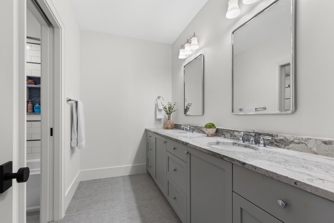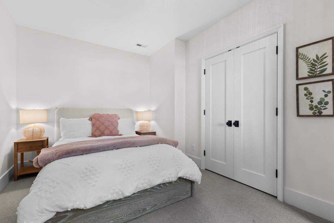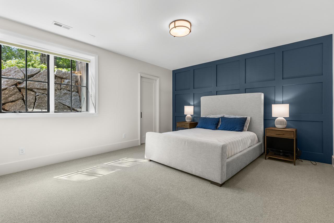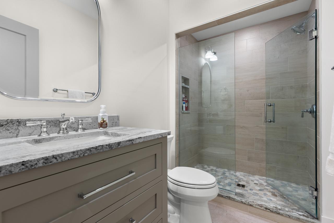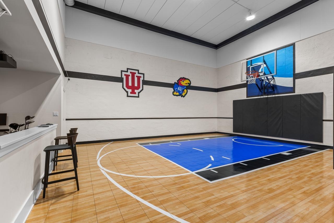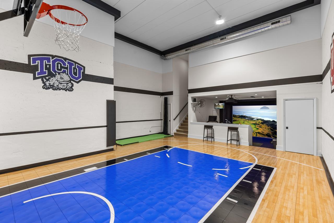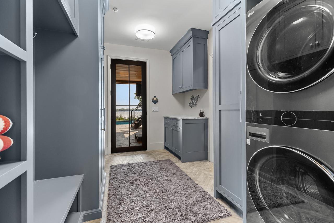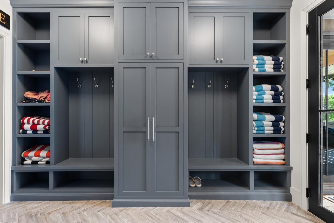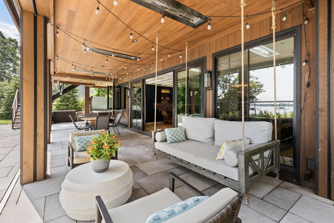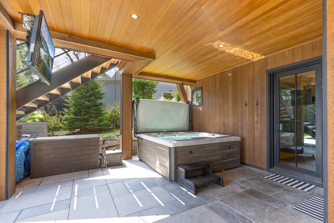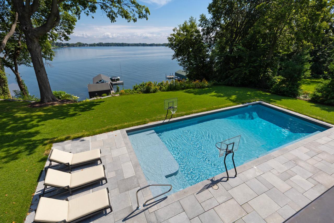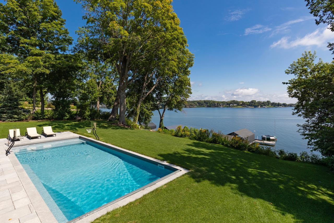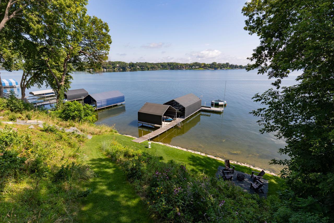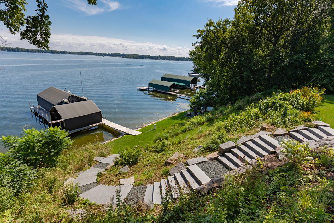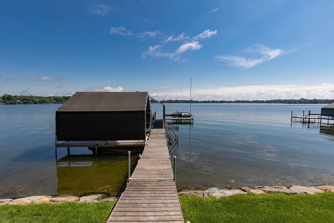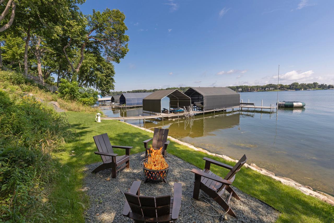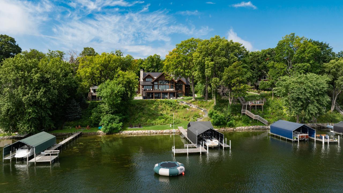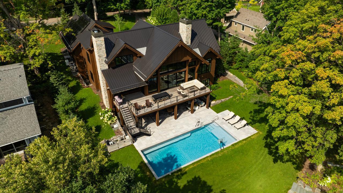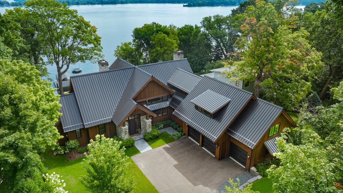3247 CASCO CIRCLE
3247 Casco Circle, Wayzata (Orono), 55391, MN
-
Price: $7,495,000
-
Status type: For Sale
-
City: Wayzata (Orono)
-
Neighborhood: Spring Park
Bedrooms: 6
Property Size :7490
-
Listing Agent: NST16633,NST44496
-
Property type : Single Family Residence
-
Zip code: 55391
-
Street: 3247 Casco Circle
-
Street: 3247 Casco Circle
Bathrooms: 6
Year: 2021
Listing Brokerage: Coldwell Banker Burnet
FEATURES
- Refrigerator
- Washer
- Dryer
- Exhaust Fan
- Dishwasher
- Disposal
- Cooktop
- Wall Oven
- Humidifier
- Air-To-Air Exchanger
- Stainless Steel Appliances
- Chandelier
DETAILS
Breathtaking Eskuche + Stonewood collaboration offering unparallelled views overlooking 117’ of lakeshore at every turn! Enjoy the open flowing floorplan with soaring vaulted ceiling; spacious great room featuring sliding glass doors with phantom screen that open to the large deck; gourmet kitchen showcasing gorgeous water views, and prep pantry with additional appliances and kitchen support. Main-level primary suite featuring a spacious walk-in closet and spa-like bath with steam shower. The walkout lower-level was designed for entertaining with golf simulator; indoor sport court; wet bar with sliding window that opens to the pool deck and family room with sliding glass doors that open to the patio with phantom screens, creating the perfect blend of indoor + outdoor living! Backyard oasis with saltwater pool + hot tub and landscaped to maximize privacy. Rip-rap shoreline on Carman Bay + “A” grade water quality! Additional features: extra-deep heated 3-car garage; back-up generator and solar panels. Tranquil Casco Point setting located just minutes to all the amenities Wayzata + Excelsior have to offer!
INTERIOR
Bedrooms: 6
Fin ft² / Living Area: 7490 ft²
Below Ground Living: 3694ft²
Bathrooms: 6
Above Ground Living: 3796ft²
-
Basement Details: Finished, Walkout,
Appliances Included:
-
- Refrigerator
- Washer
- Dryer
- Exhaust Fan
- Dishwasher
- Disposal
- Cooktop
- Wall Oven
- Humidifier
- Air-To-Air Exchanger
- Stainless Steel Appliances
- Chandelier
EXTERIOR
Air Conditioning: Central Air
Garage Spaces: 3
Construction Materials: N/A
Foundation Size: 2893ft²
Unit Amenities:
-
- Patio
- Kitchen Window
- Deck
- Hardwood Floors
- Walk-In Closet
- Washer/Dryer Hookup
- Security System
- In-Ground Sprinkler
- Hot Tub
- Kitchen Center Island
- Wet Bar
- Tile Floors
- Main Floor Primary Bedroom
- Primary Bedroom Walk-In Closet
Heating System:
-
- Forced Air
ROOMS
| Main | Size | ft² |
|---|---|---|
| Great Room | 19 x 18 | 361 ft² |
| Kitchen | 23 x 13 | 529 ft² |
| Dining Room | 18 x 12 | 324 ft² |
| Den | 15 x 12 | 225 ft² |
| Bedroom 1 | 15 x 14 | 225 ft² |
| Upper | Size | ft² |
|---|---|---|
| Bedroom 2 | 13 x 10 | 169 ft² |
| Bedroom 3 | 14 x 11 | 196 ft² |
| Bonus Room | 21 x 20 | 441 ft² |
| Lower | Size | ft² |
|---|---|---|
| Bedroom 4 | 14 x 10 | 196 ft² |
| Bedroom 5 | 15 x 10 | 225 ft² |
| Family Room | 20 x 19 | 400 ft² |
| Game Room | 19 x 10 | 361 ft² |
| Bar/Wet Bar Room | 20 x 12 | 400 ft² |
| Athletic Court | 27 x 19 | 729 ft² |
| Screened Porch | 33 x 11 | 1089 ft² |
LOT
Acres: N/A
Lot Size Dim.: Irregular
Longitude: 44.923
Latitude: -93.6109
Zoning: Residential-Single Family
FINANCIAL & TAXES
Tax year: 2025
Tax annual amount: $43,719
MISCELLANEOUS
Fuel System: N/A
Sewer System: City Sewer/Connected
Water System: City Water/Connected
ADDITIONAL INFORMATION
MLS#: NST7787528
Listing Brokerage: Coldwell Banker Burnet

ID: 4124677
Published: December 31, 1969
Last Update: September 24, 2025
Views: 248


