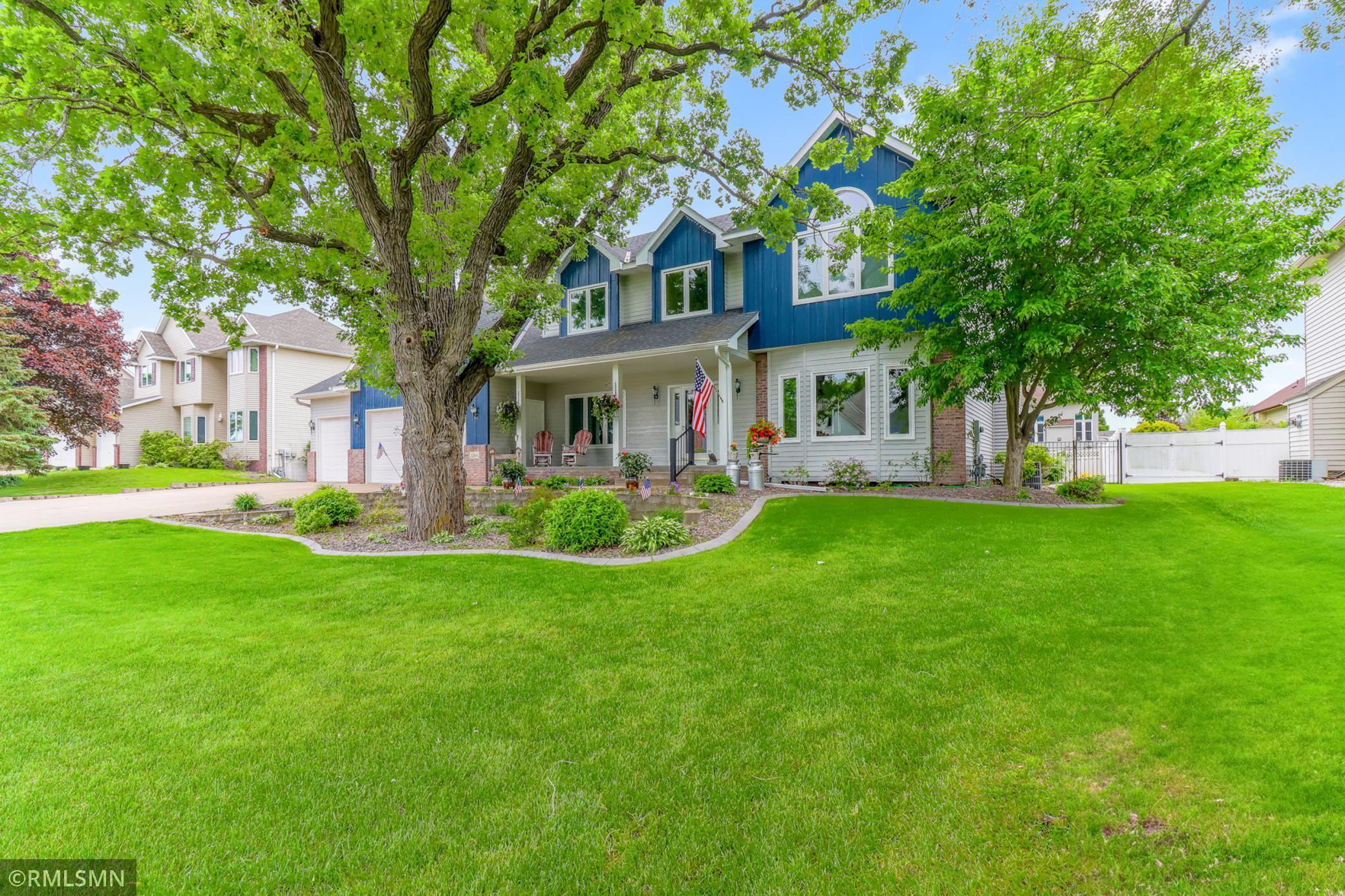3244 140TH AVENUE
3244 140th Avenue, Andover, 55304, MN
-
Price: $689,900
-
Status type: For Sale
-
City: Andover
-
Neighborhood: Woodland Creek 2nd Add
Bedrooms: 6
Property Size :4778
-
Listing Agent: NST13444,NST57909
-
Property type : Single Family Residence
-
Zip code: 55304
-
Street: 3244 140th Avenue
-
Street: 3244 140th Avenue
Bathrooms: 4
Year: 1998
Listing Brokerage: Stanek Realty, Inc.
FEATURES
- Refrigerator
- Washer
- Dryer
- Microwave
- Dishwasher
- Water Softener Owned
- Disposal
- Wall Oven
- Air-To-Air Exchanger
- Central Vacuum
- Gas Water Heater
- Double Oven
DETAILS
Beautiful Executive 2 story home in a great Andover location! Extra large home for all the family and more!Featuring 6 bedrooms and 4 bathrooms, this home would be a great fit for multi generational living. The main level is open and airy with a chefs dream kitchen that opens to the family room and sun room. High ceilings and large windows allow the natural light to shine. There is also a nice living room and formal dining room. Upstairs you'll find 3 big bedrooms with an open area at the top of the steps with a built in desk. The Primary bedroom suite is a must see and is gorgeous! Convenient laundry up here as well. The lower level has a 2nd kitchen, a family room, 2 more bedrooms and a large den with another egress window. There is also another washer and dryer. The garage is awesome and is heated and finished. A great place to work on your car projects! The landscaped backyard is fully fenced in and features a large low maintenance deck. This beautiful home had all new windows, siding and a roof installed in 2020! You will want to hurry to see this great home before its gone!
INTERIOR
Bedrooms: 6
Fin ft² / Living Area: 4778 ft²
Below Ground Living: 1600ft²
Bathrooms: 4
Above Ground Living: 3178ft²
-
Basement Details: Daylight/Lookout Windows, Egress Window(s), Finished, Full,
Appliances Included:
-
- Refrigerator
- Washer
- Dryer
- Microwave
- Dishwasher
- Water Softener Owned
- Disposal
- Wall Oven
- Air-To-Air Exchanger
- Central Vacuum
- Gas Water Heater
- Double Oven
EXTERIOR
Air Conditioning: Central Air
Garage Spaces: 4
Construction Materials: N/A
Foundation Size: 1664ft²
Unit Amenities:
-
- Deck
- Natural Woodwork
- Hardwood Floors
- Sun Room
- Ceiling Fan(s)
- Kitchen Center Island
- Primary Bedroom Walk-In Closet
Heating System:
-
- Forced Air
ROOMS
| Main | Size | ft² |
|---|---|---|
| Family Room | 15x14 | 225 ft² |
| Dining Room | 14x12 | 196 ft² |
| Kitchen | 17x13 | 289 ft² |
| Living Room | 16x15 | 256 ft² |
| Sun Room | 14x12 | 196 ft² |
| Upper | Size | ft² |
|---|---|---|
| Bedroom 1 | 18x16 | 324 ft² |
| Bedroom 2 | 15x12 | 225 ft² |
| Bedroom 3 | 15x12 | 225 ft² |
| Lower | Size | ft² |
|---|---|---|
| Bedroom 4 | 17x11 | 289 ft² |
| Bedroom 5 | 16x11 | 256 ft² |
| Bedroom 6 | 14x12 | 196 ft² |
LOT
Acres: N/A
Lot Size Dim.: 95x135
Longitude: 45.2246
Latitude: -93.3481
Zoning: Residential-Single Family
FINANCIAL & TAXES
Tax year: 2024
Tax annual amount: $5,877
MISCELLANEOUS
Fuel System: N/A
Sewer System: City Sewer/Connected
Water System: City Water/Connected
ADDITIONAL INFORMATION
MLS#: NST7748362
Listing Brokerage: Stanek Realty, Inc.

ID: 3721111
Published: May 30, 2025
Last Update: May 30, 2025
Views: 10






