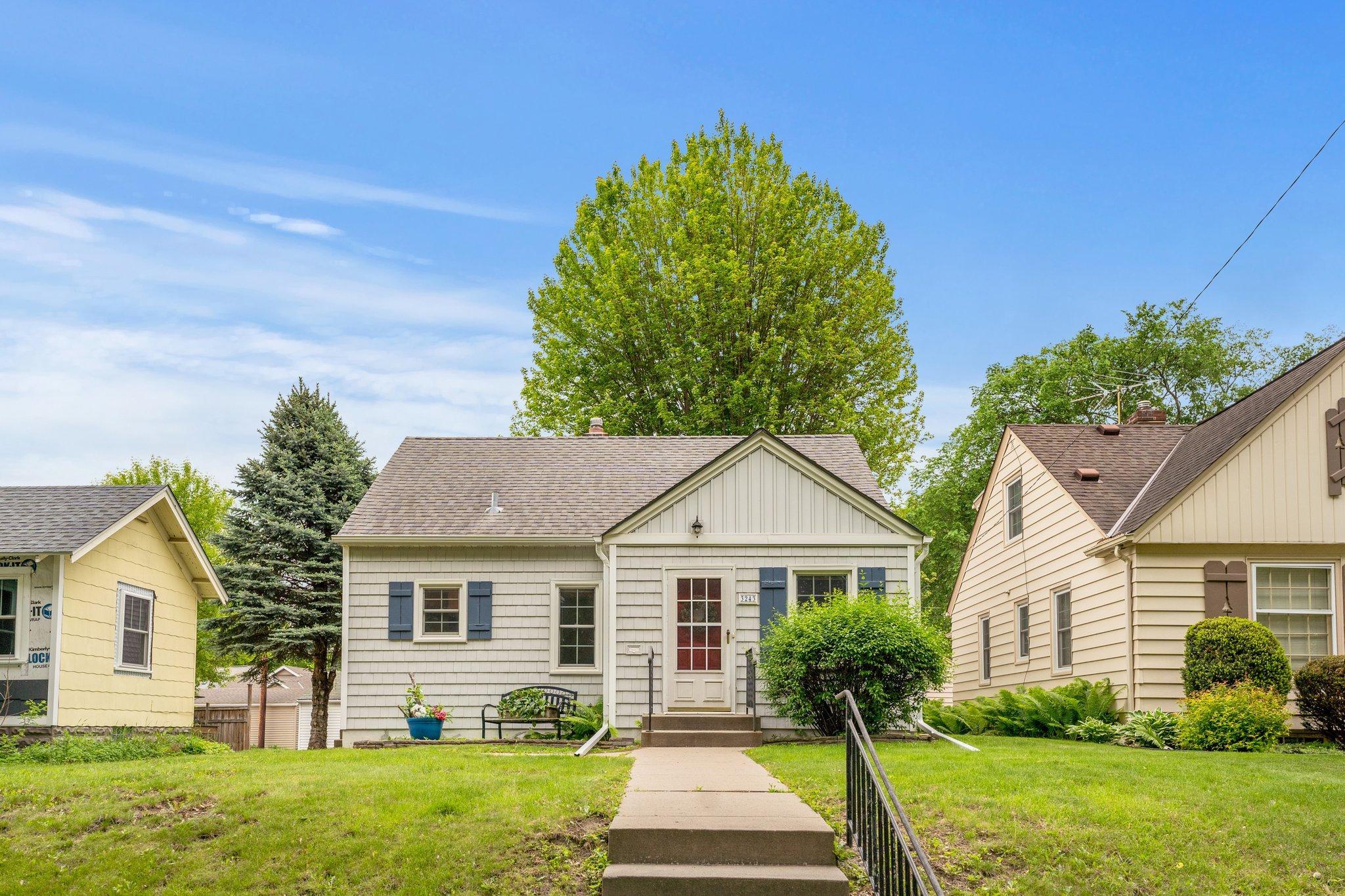3243 CLEVELAND STREET
3243 Cleveland Street, Minneapolis, 55418, MN
-
Price: $315,000
-
Status type: For Sale
-
City: Minneapolis
-
Neighborhood: Waite Park
Bedrooms: 2
Property Size :1060
-
Listing Agent: NST19603,NST92981
-
Property type : Single Family Residence
-
Zip code: 55418
-
Street: 3243 Cleveland Street
-
Street: 3243 Cleveland Street
Bathrooms: 1
Year: 1941
Listing Brokerage: RE/MAX Advantage Plus
FEATURES
- Range
- Refrigerator
- Washer
- Dryer
- Microwave
- Dishwasher
- Stainless Steel Appliances
DETAILS
Charming NE Minneapolis gem with updates where it counts and room to make it your own! The kitchen, beautifully renovated in 2021, blends modern convenience with timeless style—perfect for everyday living and entertaining, featuring quartz countertops, stainless appliances, shaker-style cabinets, and a tiled backsplash. Gorgeous original hardwood floors lie untouched beneath the carpet, and the updated tiled bath (2018) adds style and function. A huge unfinished attic with vaulted ceilings offers storage or the potential for a future bedroom or living space. The partially finished lower level provides a bonus area, laundry, and plenty of storage. Enjoy newer siding, updated mechanicals, central A/C, a cozy sun porch, and a fully fenced backyard. The covered rear patio has hosted many happy hours, and the oversized two-car garage adds tons of value. Tucked into a friendly, walkable neighborhood just blocks from Waite Park, schools, and trails—and only minutes to the NE Arts District and shops like Target, Home Depot, and Cub. A perfect mix of charm, updates, and location. Home sweet home!
INTERIOR
Bedrooms: 2
Fin ft² / Living Area: 1060 ft²
Below Ground Living: 212ft²
Bathrooms: 1
Above Ground Living: 848ft²
-
Basement Details: Drainage System, Full, Storage Space,
Appliances Included:
-
- Range
- Refrigerator
- Washer
- Dryer
- Microwave
- Dishwasher
- Stainless Steel Appliances
EXTERIOR
Air Conditioning: Central Air
Garage Spaces: 2
Construction Materials: N/A
Foundation Size: 848ft²
Unit Amenities:
-
- Patio
- Kitchen Window
- Porch
- Natural Woodwork
- Hardwood Floors
- Washer/Dryer Hookup
- Paneled Doors
- Cable
- Tile Floors
- Main Floor Primary Bedroom
Heating System:
-
- Forced Air
ROOMS
| Main | Size | ft² |
|---|---|---|
| Dining Room | 11x7 | 121 ft² |
| Kitchen | 10x7 | 100 ft² |
| Bedroom 1 | 11x11 | 121 ft² |
| Bedroom 2 | 11x7 | 121 ft² |
| Sun Room | 11x8 | 121 ft² |
| Lower | Size | ft² |
|---|---|---|
| Recreation Room | 26x12 | 676 ft² |
| Utility Room | 26x14 | 676 ft² |
| Upper | Size | ft² |
|---|---|---|
| Unfinished | 26x22 | 676 ft² |
LOT
Acres: N/A
Lot Size Dim.: 40x125
Longitude: 45.0271
Latitude: -93.2303
Zoning: Residential-Single Family
FINANCIAL & TAXES
Tax year: 2025
Tax annual amount: $3,941
MISCELLANEOUS
Fuel System: N/A
Sewer System: City Sewer/Connected
Water System: City Water/Connected
ADITIONAL INFORMATION
MLS#: NST7750862
Listing Brokerage: RE/MAX Advantage Plus

ID: 3719313
Published: May 29, 2025
Last Update: May 29, 2025
Views: 8






