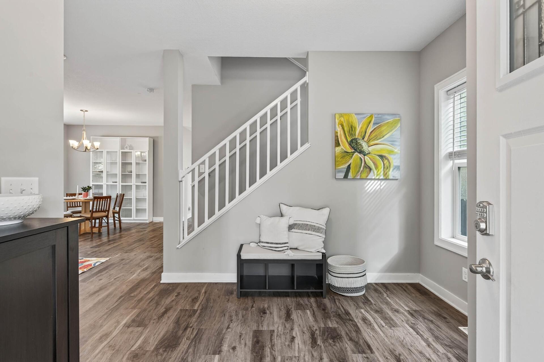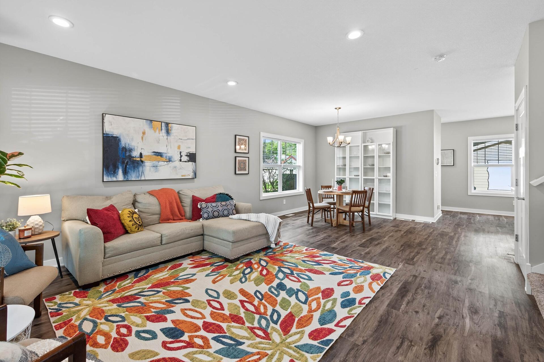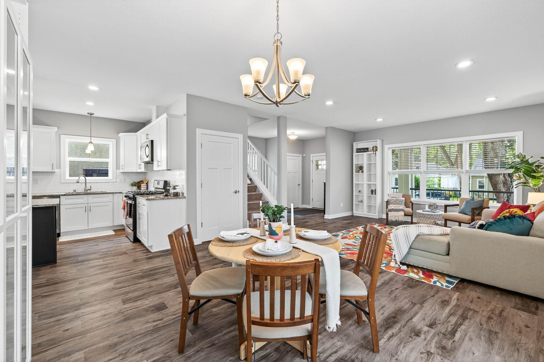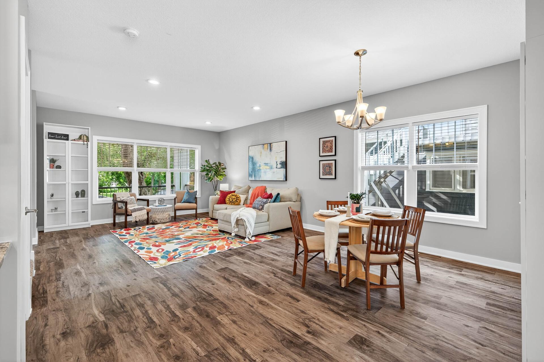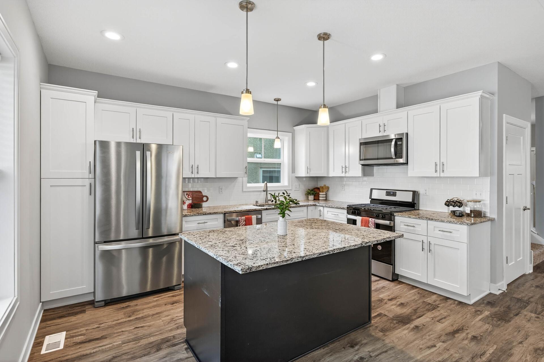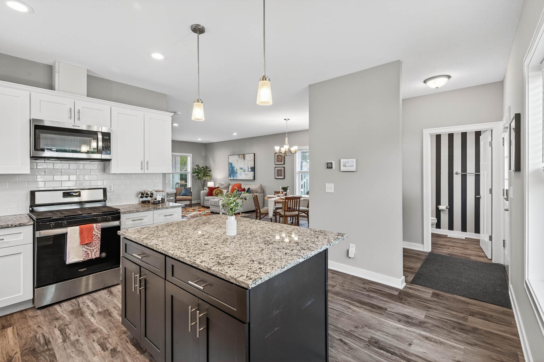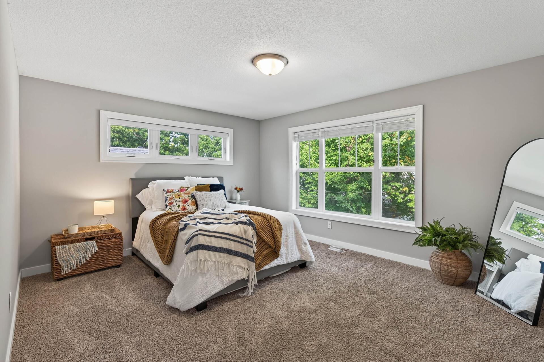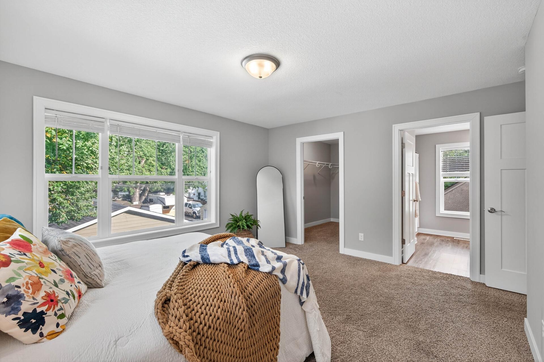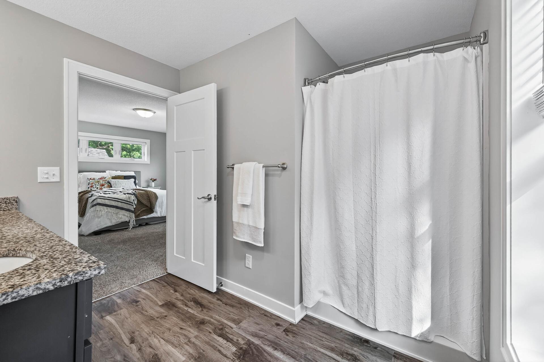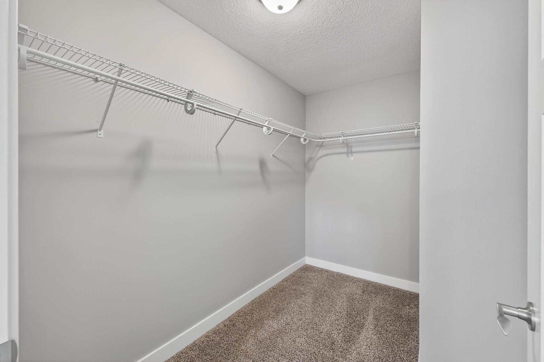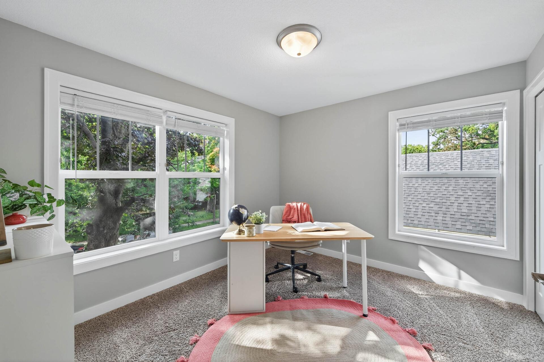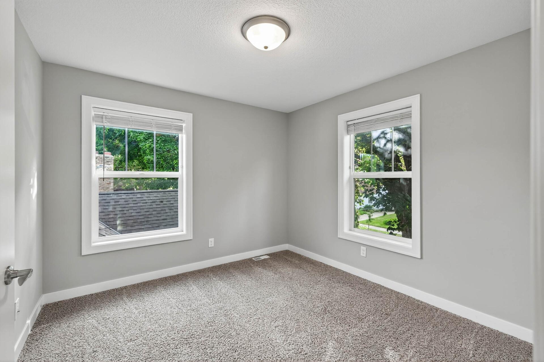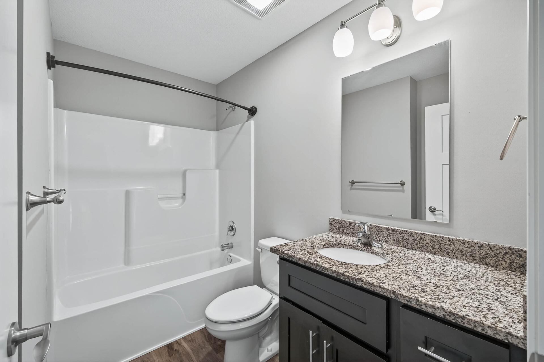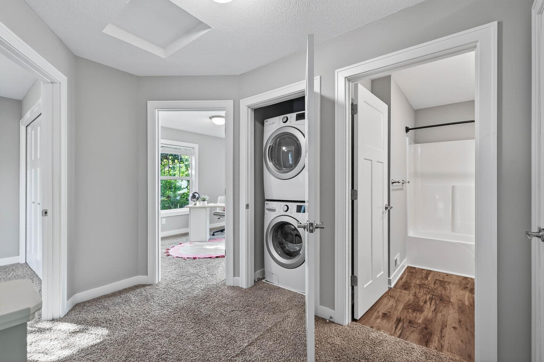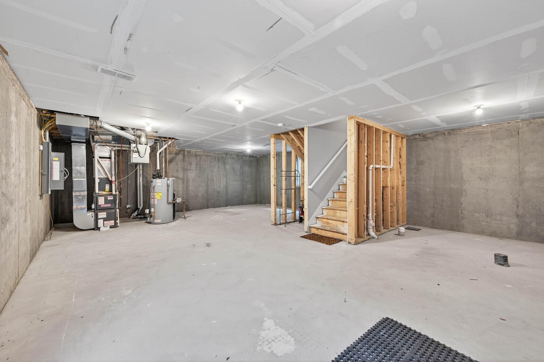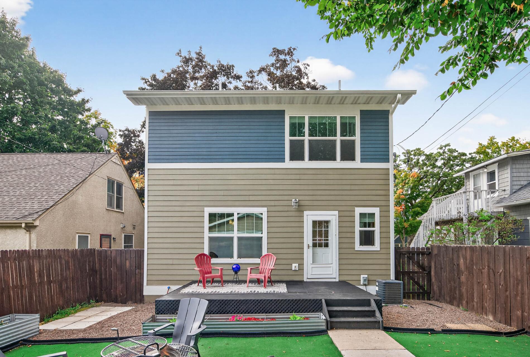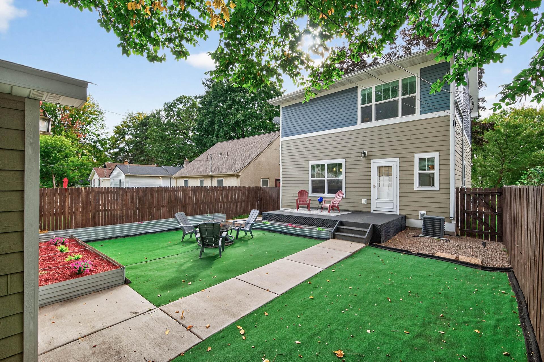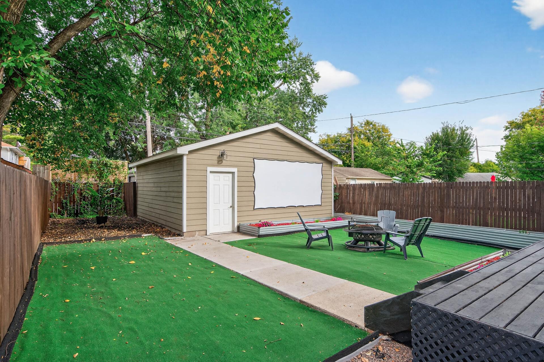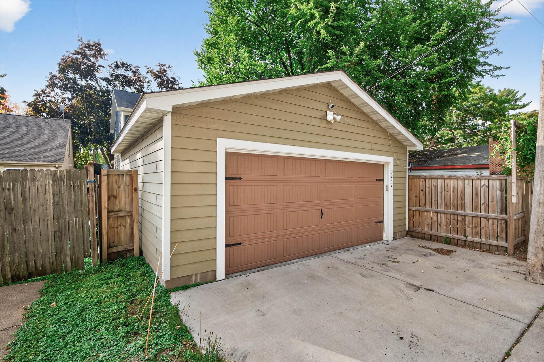3242 WASHBURN AVENUE
3242 Washburn Avenue, Minneapolis, 55412, MN
-
Price: $375,000
-
Status type: For Sale
-
City: Minneapolis
-
Neighborhood: Cleveland
Bedrooms: 3
Property Size :1786
-
Listing Agent: NST10642,NST113589
-
Property type : Single Family Residence
-
Zip code: 55412
-
Street: 3242 Washburn Avenue
-
Street: 3242 Washburn Avenue
Bathrooms: 3
Year: 2020
Listing Brokerage: Keller Williams Premier Realty Lake Minnetonka
FEATURES
- Range
- Refrigerator
- Washer
- Dryer
- Microwave
- Dishwasher
- Stainless Steel Appliances
DETAILS
Welcome to 3242 Washburn Ave N, a stunning home tucked away in a quiet pocket of Minneapolis. This updated design offers 3-bed and 3-bath just steps from the scenic Victory Memorial Parkway. Built in 2020, the home features an open-concept main level that flows effortlessly from living to dining to kitchen, ideal for everyday living and entertaining alike. The spacious primary suite includes a private bath and generous closet space, while the convenience of upper-level laundry and all three bedrooms on the same floor adds ease to your daily routine. Enjoy outdoor relaxation on the welcoming front porch or fully fenced private backyard. A 2-car garage delivers off-street parking and the unfinished basement provides ample storage space and future equity. This home offers all the essentials of comfortable, modern living in a location that truly stands out. With easy access to parks, trails, transit, and local amenities, this is a rare opportunity in a uniquely peaceful corner of the city. Book your showing today!
INTERIOR
Bedrooms: 3
Fin ft² / Living Area: 1786 ft²
Below Ground Living: N/A
Bathrooms: 3
Above Ground Living: 1786ft²
-
Basement Details: Egress Window(s), Full, Concrete, Sump Pump, Unfinished,
Appliances Included:
-
- Range
- Refrigerator
- Washer
- Dryer
- Microwave
- Dishwasher
- Stainless Steel Appliances
EXTERIOR
Air Conditioning: Central Air
Garage Spaces: 2
Construction Materials: N/A
Foundation Size: 884ft²
Unit Amenities:
-
Heating System:
-
- Forced Air
ROOMS
| Main | Size | ft² |
|---|---|---|
| Living Room | 15x15 | 225 ft² |
| Dining Room | 11x11 | 121 ft² |
| Kitchen | 14 x 14 | 196 ft² |
| Foyer | 10 x 10 | 100 ft² |
| Porch | 25 x 7 | 625 ft² |
| Deck | 18 x 12 | 324 ft² |
| Upper | Size | ft² |
|---|---|---|
| Bedroom 1 | 15 x 12.5 | 186.25 ft² |
| Bedroom 2 | 11 x 10 | 121 ft² |
| Bedroom 3 | 11 x 10 | 121 ft² |
LOT
Acres: N/A
Lot Size Dim.: 127 x 40
Longitude: 45.0145
Latitude: -93.3168
Zoning: Residential-Single Family
FINANCIAL & TAXES
Tax year: 2025
Tax annual amount: $5,477
MISCELLANEOUS
Fuel System: N/A
Sewer System: City Sewer/Connected
Water System: City Water/Connected
ADDITIONAL INFORMATION
MLS#: NST7799560
Listing Brokerage: Keller Williams Premier Realty Lake Minnetonka

ID: 4124210
Published: September 18, 2025
Last Update: September 18, 2025
Views: 2



