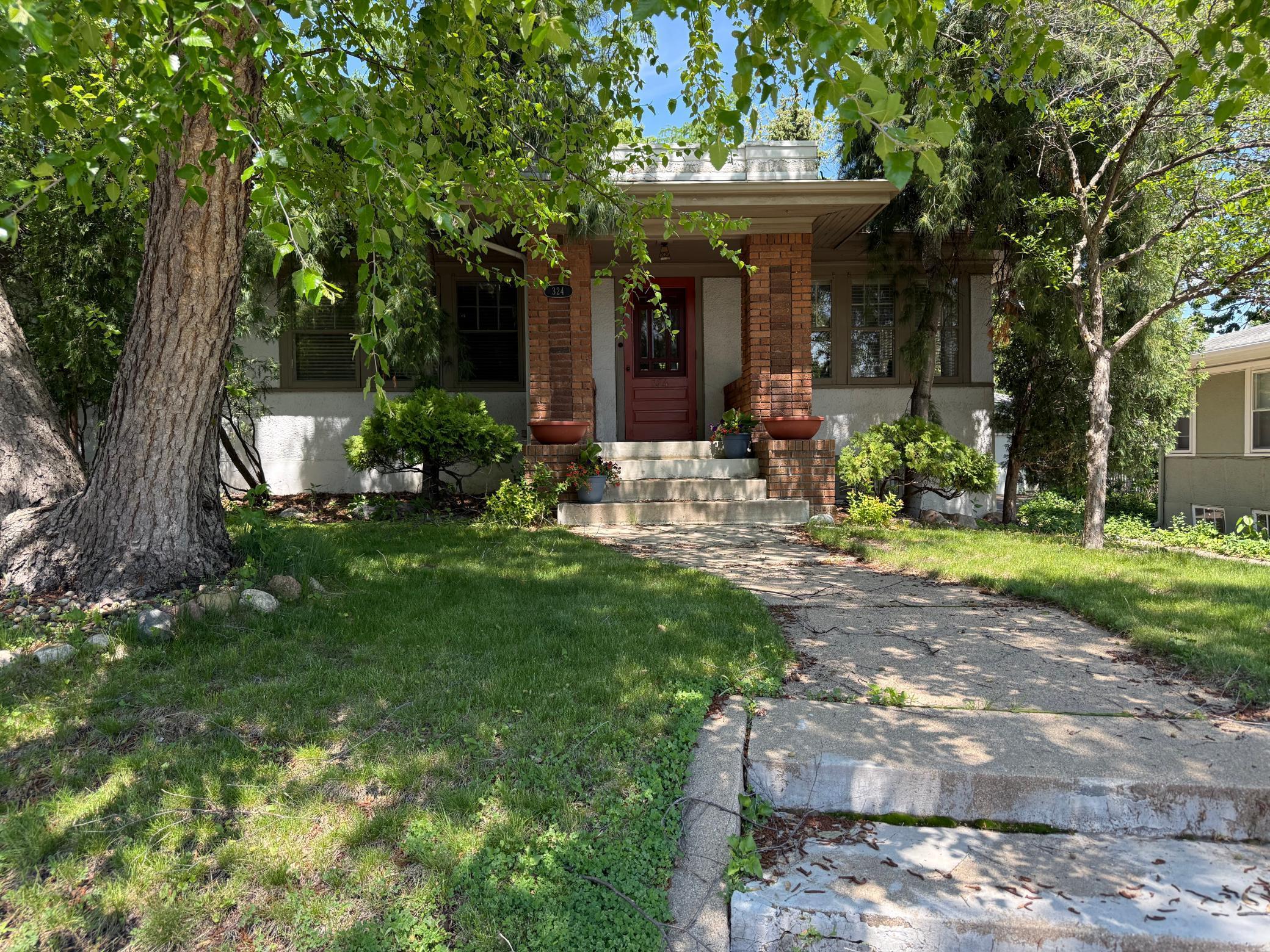324 DIAMOND LAKE ROAD
324 Diamond Lake Road, Minneapolis, 55419, MN
-
Price: $485,000
-
Status type: For Sale
-
City: Minneapolis
-
Neighborhood: Tangletown
Bedrooms: 3
Property Size :2408
-
Listing Agent: NST16230,NST225830
-
Property type : Single Family Residence
-
Zip code: 55419
-
Street: 324 Diamond Lake Road
-
Street: 324 Diamond Lake Road
Bathrooms: 2
Year: 1920
Listing Brokerage: RE/MAX Results
FEATURES
- Range
- Refrigerator
- Microwave
- Dishwasher
- Disposal
DETAILS
Welcome to Your Storybook Bungalow in the Heart of Tangletown! This charming 1920s craftsman-style home is full of character and timeless elegance, featuring beautiful original hardwood floors, classic crown and base moulding, and a welcoming layout that feels instantly like home. You’ll love the updated kitchen, perfect for weeknight dinners or weekend baking with the kids. Step outside to your private screened-in porch—an ideal spot for morning coffee or quiet evenings with a book—overlooking the secluded, fenced backyard, a safe and spacious retreat for little ones and pets to play freely. Plus the tranquil sounds that come from water fall feature into small pond. The versatile lower level includes a full kitchen, offering wonderful potential for a rental unit, guest suite, or a cozy mother-in-law apartment—great for multigenerational living or extra income. Or simply enjoy this space with your family! Nestled in the friendly Tangletown neighborhood, you're just a short stroll to Kowalski’s for everyday essentials, and an easy connection to I-35 for smooth commutes. As well as enjoy Minnehaha Pkwy just two blocks away. This is more than a house—it's a space to grow, gather, and make memories. Come see it and feel right at home!
INTERIOR
Bedrooms: 3
Fin ft² / Living Area: 2408 ft²
Below Ground Living: 882ft²
Bathrooms: 2
Above Ground Living: 1526ft²
-
Basement Details: Finished,
Appliances Included:
-
- Range
- Refrigerator
- Microwave
- Dishwasher
- Disposal
EXTERIOR
Air Conditioning: Wall Unit(s),Window Unit(s)
Garage Spaces: 1
Construction Materials: N/A
Foundation Size: 1288ft²
Unit Amenities:
-
Heating System:
-
- Hot Water
ROOMS
| Main | Size | ft² |
|---|---|---|
| Living Room | 31 x 14 | 961 ft² |
| Dining Room | 14 x 13 | 196 ft² |
| Kitchen | 14 x 9 | 196 ft² |
| Bedroom 1 | 13 x 11 | 169 ft² |
| Bedroom 2 | 14 x 10 | 196 ft² |
| Patio | 17 x 14 | 289 ft² |
| Porch | 17 x 14 | 289 ft² |
| Lower | Size | ft² |
|---|---|---|
| Family Room | 28 x 13 | 784 ft² |
| Bedroom 3 | 13 x 13 | 169 ft² |
LOT
Acres: N/A
Lot Size Dim.: 64 x 150
Longitude: 44.9052
Latitude: -93.2839
Zoning: Residential-Single Family
FINANCIAL & TAXES
Tax year: 2025
Tax annual amount: $6,205
MISCELLANEOUS
Fuel System: N/A
Sewer System: City Sewer/Connected
Water System: City Water/Connected
ADITIONAL INFORMATION
MLS#: NST7756680
Listing Brokerage: RE/MAX Results

ID: 3767276
Published: June 10, 2025
Last Update: June 10, 2025
Views: 5






