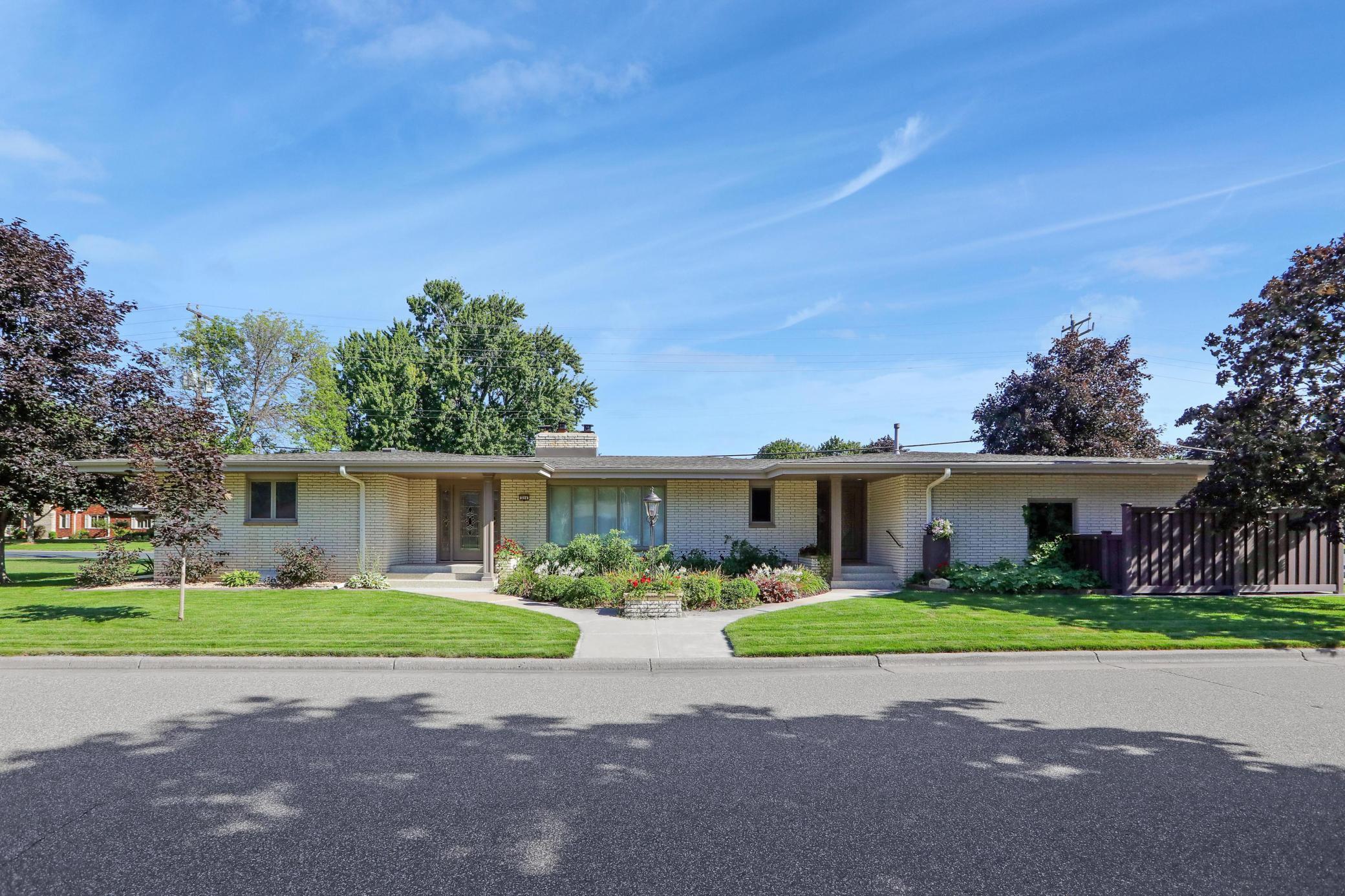324 2ND STREET
324 2nd Street, Osseo, 55369, MN
-
Price: $649,900
-
Status type: For Sale
-
City: Osseo
-
Neighborhood: Wilmes 2nd Add To Osseo
Bedrooms: 4
Property Size :3796
-
Listing Agent: NST18590,NST52672
-
Property type : Single Family Residence
-
Zip code: 55369
-
Street: 324 2nd Street
-
Street: 324 2nd Street
Bathrooms: 3
Year: 1964
Listing Brokerage: Counselor Realty
FEATURES
- Refrigerator
- Washer
- Dryer
- Microwave
- Dishwasher
- Cooktop
- Gas Water Heater
- Double Oven
- Stainless Steel Appliances
DETAILS
Absolutely stunning. This spacious Rambler with a finished basement offers the best in one floor living with a full finished lower level. The kitchen has been all opened and updated with top of the line cabinets and countertops. A very open and spacious floor plan much newer than this era offered. Take the time for a visit and you will fall in love with all the quality craftsmanship. The large rooms are much better than new offers and two fireplaces, an awninged patio to enjoy the summer afternoons and a almost new sport salt water pool to entertain and enjoy. The attached oversized double garage is as nice as the inside and is heated and great for additional entertaining. Come explore what small town living is all about. Enjoy the quaint downtown of Osseo just a short walk away. Small town living close in and very convenient to the Shops at Arbor Lakes in Maple Grove for all your shopping and entertainment needs.
INTERIOR
Bedrooms: 4
Fin ft² / Living Area: 3796 ft²
Below Ground Living: 1687ft²
Bathrooms: 3
Above Ground Living: 2109ft²
-
Basement Details: Block, Egress Window(s), Finished, Full,
Appliances Included:
-
- Refrigerator
- Washer
- Dryer
- Microwave
- Dishwasher
- Cooktop
- Gas Water Heater
- Double Oven
- Stainless Steel Appliances
EXTERIOR
Air Conditioning: Central Air
Garage Spaces: 2
Construction Materials: N/A
Foundation Size: 2109ft²
Unit Amenities:
-
- Patio
- Kitchen Window
- Natural Woodwork
- Hardwood Floors
- Ceiling Fan(s)
- Vaulted Ceiling(s)
- Washer/Dryer Hookup
- In-Ground Sprinkler
- Exercise Room
- Paneled Doors
- Kitchen Center Island
- Tile Floors
- Main Floor Primary Bedroom
Heating System:
-
- Forced Air
ROOMS
| Main | Size | ft² |
|---|---|---|
| Living Room | 20x15 | 400 ft² |
| Dining Room | 12x12 | 144 ft² |
| Family Room | 17x11 | 289 ft² |
| Kitchen | 22x12 | 484 ft² |
| Bedroom 1 | 17x12 | 289 ft² |
| Bedroom 2 | 14x15 | 196 ft² |
| Patio | 12x24 | 144 ft² |
| Lower | Size | ft² |
|---|---|---|
| Bedroom 3 | 13x14 | 169 ft² |
| Bedroom 4 | 15x14 | 225 ft² |
| Amusement Room | 21x15 | 441 ft² |
| Kitchen- 2nd | 11x22 | 121 ft² |
| Office | 13x22 | 169 ft² |
| Game Room | 12x10 | 144 ft² |
| Wine Cellar | 10x8 | 100 ft² |
LOT
Acres: N/A
Lot Size Dim.: 73x140x70x140
Longitude: 45.1179
Latitude: -93.3975
Zoning: Residential-Single Family
FINANCIAL & TAXES
Tax year: 2024
Tax annual amount: $6,082
MISCELLANEOUS
Fuel System: N/A
Sewer System: City Sewer/Connected
Water System: City Water/Connected
ADITIONAL INFORMATION
MLS#: NST7736078
Listing Brokerage: Counselor Realty

ID: 3576305
Published: May 01, 2025
Last Update: May 01, 2025
Views: 2






