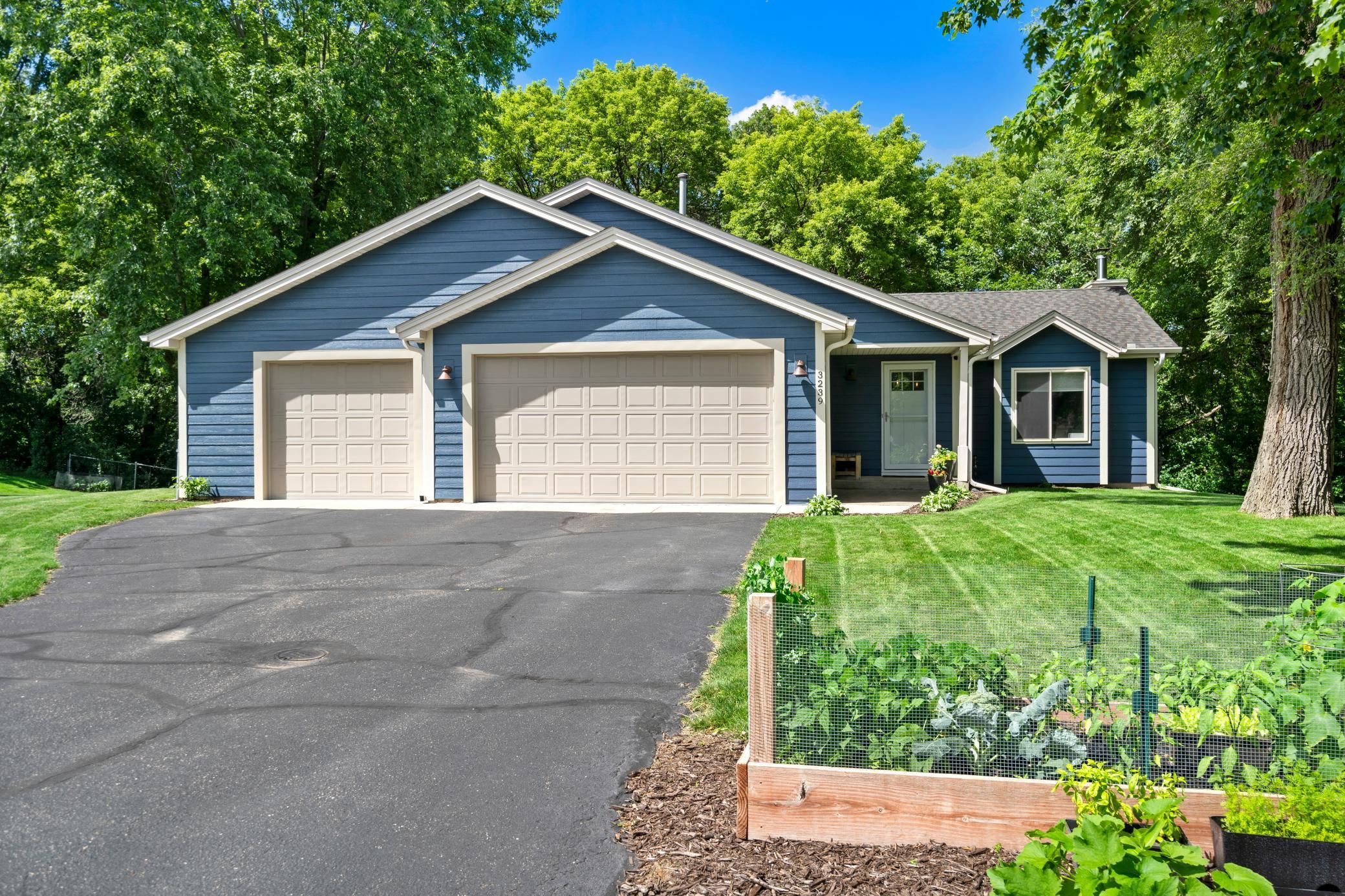3239 HILLSIDE COURT
3239 Hillside Court, Saint Paul (Eagan), 55121, MN
-
Price: $589,900
-
Status type: For Sale
-
City: Saint Paul (Eagan)
-
Neighborhood: Bur Oak Hills 2nd Add
Bedrooms: 4
Property Size :2521
-
Listing Agent: NST16271,NST52224
-
Property type : Single Family Residence
-
Zip code: 55121
-
Street: 3239 Hillside Court
-
Street: 3239 Hillside Court
Bathrooms: 3
Year: 1990
Listing Brokerage: RE/MAX Results
FEATURES
- Range
- Refrigerator
- Washer
- Dryer
- Microwave
- Dishwasher
- Water Softener Owned
- Disposal
- Wine Cooler
- Stainless Steel Appliances
DETAILS
Discover this beautifully renovated 4BR/3BA/3CAR walkout rambler nestled in a private, wooded cul-de-sac that backs to city park land. Enjoy an open-concept floor plan featuring a spacious living area with engineered hardwoods that flow seamlessly to a stunning wraparound deck overlooking a serene wooded backyard. The fully updated kitchen is a chef’s dream with abundant custom cabinetry, a generous center island, granite countertops, stainless steel appliances tile backsplash, wine fridge & breakfast bar area. The main-level primary suite offers comfort & privacy with a large walk-in closet & a beautifully appointed 3/4 tiled bath with heated floors. Another BR & full BA (with heated floors) round out the 1st floor. The walkout lower level is ideal for entertaining, complete with a wet bar, large counter seating, cozy wood burning fireplace, two additional spacious bedrooms & another tiled bath with heated floors. 2 storage rooms round out the LL. Mechanically this one is a ten! LP smart siding & new roof in 2024. Sprinkler system added & new dishwasher in 2022. New furnace & AC in 2020. New water softener, washer/dryer & deck in 2016. High-quality finishes throughout— included white trim, knockdown ceilings thru out & heated garage. This home is truly move-in ready & designed for both everyday living & exceptional entertaining. Ideally located next to Burr Oaks Pond & park—with playground, ball field, tennis courts, & scenic trails—this home offers the perfect balance of privacy & convenience, close to shopping, dining, & recreation! Many kids in the neighborhood open enroll to 196.
INTERIOR
Bedrooms: 4
Fin ft² / Living Area: 2521 ft²
Below Ground Living: 1100ft²
Bathrooms: 3
Above Ground Living: 1421ft²
-
Basement Details: Block, Daylight/Lookout Windows, Drain Tiled, Egress Window(s), Finished, Full, Tile Shower, Walkout,
Appliances Included:
-
- Range
- Refrigerator
- Washer
- Dryer
- Microwave
- Dishwasher
- Water Softener Owned
- Disposal
- Wine Cooler
- Stainless Steel Appliances
EXTERIOR
Air Conditioning: Central Air
Garage Spaces: 3
Construction Materials: N/A
Foundation Size: 1421ft²
Unit Amenities:
-
- Patio
- Kitchen Window
- Deck
- Hardwood Floors
- Sun Room
- Ceiling Fan(s)
- Walk-In Closet
- Vaulted Ceiling(s)
- Washer/Dryer Hookup
- In-Ground Sprinkler
- Paneled Doors
- Kitchen Center Island
- Wet Bar
- Tile Floors
- Main Floor Primary Bedroom
- Primary Bedroom Walk-In Closet
Heating System:
-
- Forced Air
ROOMS
| Main | Size | ft² |
|---|---|---|
| Living Room | 20x14 | 400 ft² |
| Kitchen | 12x12 | 144 ft² |
| Bedroom 1 | 14x13 | 196 ft² |
| Bedroom 2 | 14x11 | 196 ft² |
| Dining Room | 12.6x11.8 | 145.83 ft² |
| Deck | 20x10 | 400 ft² |
| Lower | Size | ft² |
|---|---|---|
| Family Room | 32x23 | 1024 ft² |
| Bedroom 3 | 15x12 | 225 ft² |
| Bedroom 4 | 10x10 | 100 ft² |
LOT
Acres: N/A
Lot Size Dim.: 60x123x169x125
Longitude: 44.8397
Latitude: -93.1167
Zoning: Residential-Single Family
FINANCIAL & TAXES
Tax year: 2025
Tax annual amount: $4,436
MISCELLANEOUS
Fuel System: N/A
Sewer System: City Sewer/Connected
Water System: City Water/Connected
ADITIONAL INFORMATION
MLS#: NST7721262
Listing Brokerage: RE/MAX Results

ID: 3573564
Published: May 01, 2025
Last Update: May 01, 2025
Views: 2






