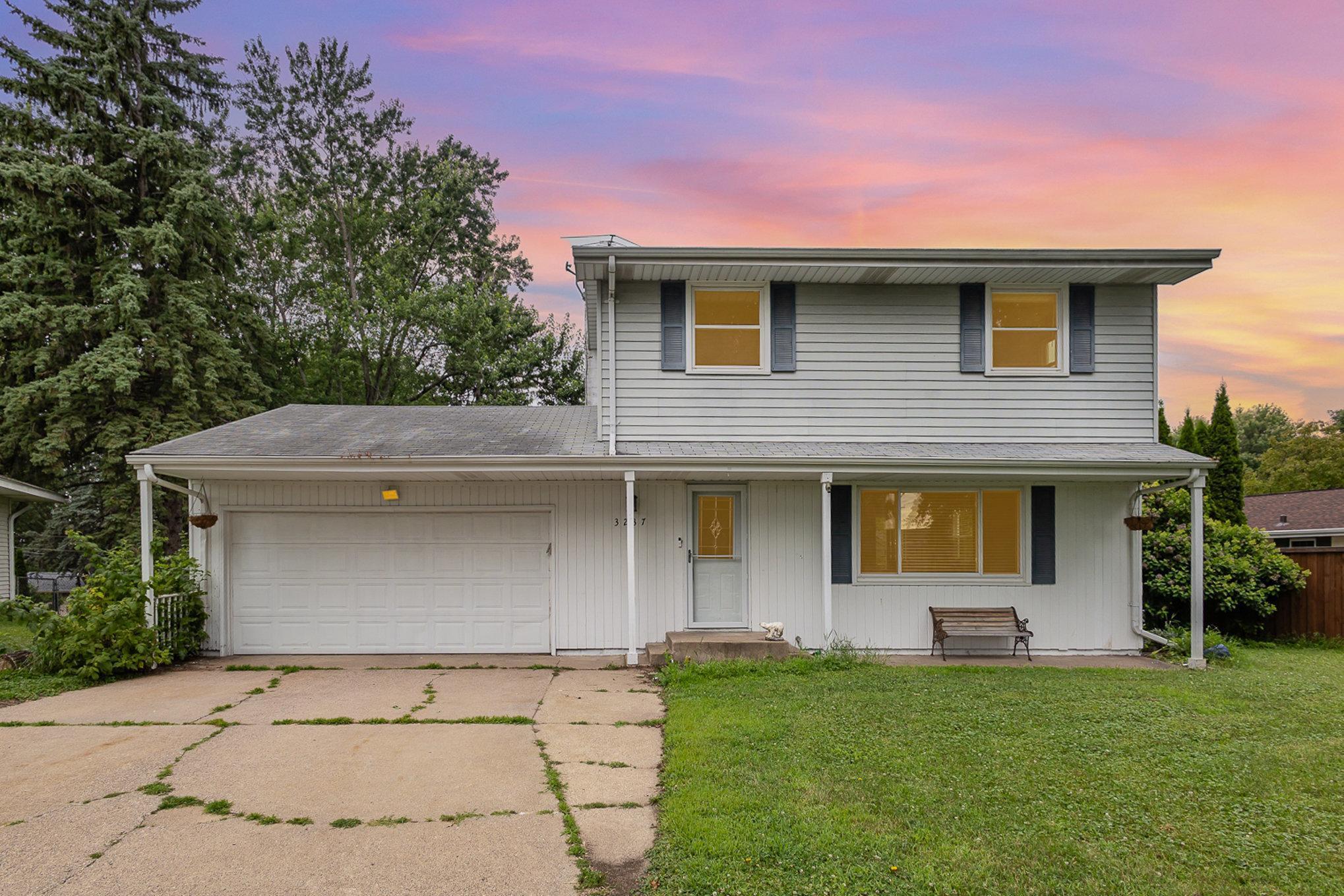3237 JERRY COURT
3237 Jerry Court, Saint Paul (White Bear Lake), 55110, MN
-
Price: $359,900
-
Status type: For Sale
-
Neighborhood: Crest Haven Add
Bedrooms: 4
Property Size :1672
-
Listing Agent: NST16765,NST47323
-
Property type : Single Family Residence
-
Zip code: 55110
-
Street: 3237 Jerry Court
-
Street: 3237 Jerry Court
Bathrooms: 2
Year: 1964
Listing Brokerage: Keller Williams Premier Realty
FEATURES
- Range
- Refrigerator
- Dryer
- Microwave
- Dishwasher
- Gas Water Heater
- Stainless Steel Appliances
DETAILS
Discover this thoughtfully refreshed 4-bedroom, 2-bath home nestled in the vibrant community of White Bear Lake. Designed with both practicality and style in mind, this home showcases quality craftsmanship, smart upgrades, and inviting spaces throughout complete with a 2-stall garage and a long list of personalized enhancements. The kitchen stands out as the centerpiece of the home, featuring Cambria quartz surfaces, a seamless quartz sink, handcrafted open shelving, and durable Shaw luxury vinyl plank flooring. It seamlessly connects to the dining and living areas, creating a cohesive and welcoming atmosphere for entertaining or relaxing. Each of the four bedrooms offers comfortable proportions, while the primary suite includes a custom California Closet system that adds both flair and function. Both bathrooms have been updated with crisp, modern touches, offering a fresh and polished feel. Step outside to a low-maintenance deck that overlooks a private backyard perfect for summer barbecues, quiet evenings, or outdoor hobbies. The spacious garage provides additional storage, and the versatile lower level offers space for a home office, workout room, or second living area. With its prime location near downtown White Bear Lake, scenic trails, award-winning schools, and water activities, this move-in-ready home blends convenience, character, and comfort. Schedule your tour today and see everything this special property has to offer!
INTERIOR
Bedrooms: 4
Fin ft² / Living Area: 1672 ft²
Below Ground Living: 450ft²
Bathrooms: 2
Above Ground Living: 1222ft²
-
Basement Details: Block, Drain Tiled, Egress Window(s), Full, Partially Finished, Sump Pump,
Appliances Included:
-
- Range
- Refrigerator
- Dryer
- Microwave
- Dishwasher
- Gas Water Heater
- Stainless Steel Appliances
EXTERIOR
Air Conditioning: Central Air
Garage Spaces: 2
Construction Materials: N/A
Foundation Size: 650ft²
Unit Amenities:
-
- Kitchen Window
- Hardwood Floors
Heating System:
-
- Forced Air
ROOMS
| Main | Size | ft² |
|---|---|---|
| Kitchen | 14x10 | 196 ft² |
| Dining Room | 11x9 | 121 ft² |
| Living Room | 22x11 | 484 ft² |
| Upper | Size | ft² |
|---|---|---|
| Bedroom 1 | 14x9 | 196 ft² |
| Bedroom 2 | 13x11 | 169 ft² |
| Bedroom 3 | 11x10 | 121 ft² |
| Lower | Size | ft² |
|---|---|---|
| Bedroom 4 | 11x9 | 121 ft² |
| Family Room | 24x10 | 576 ft² |
LOT
Acres: N/A
Lot Size Dim.: 85x177
Longitude: 45.0417
Latitude: -93.017
Zoning: Residential-Single Family
FINANCIAL & TAXES
Tax year: 2025
Tax annual amount: $4,966
MISCELLANEOUS
Fuel System: N/A
Sewer System: City Sewer/Connected
Water System: City Water/Connected
ADDITIONAL INFORMATION
MLS#: NST7775216
Listing Brokerage: Keller Williams Premier Realty

ID: 3907271
Published: July 18, 2025
Last Update: July 18, 2025
Views: 3






