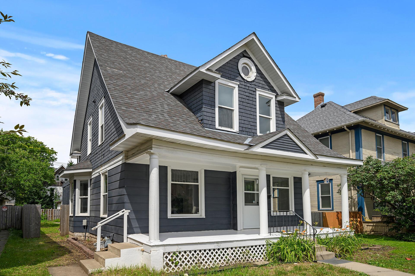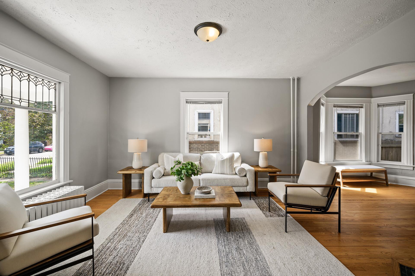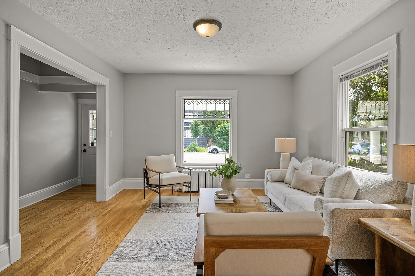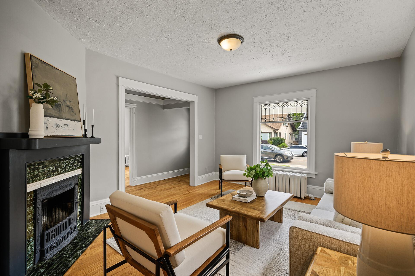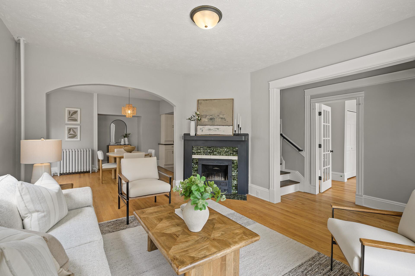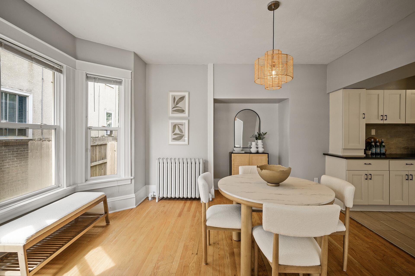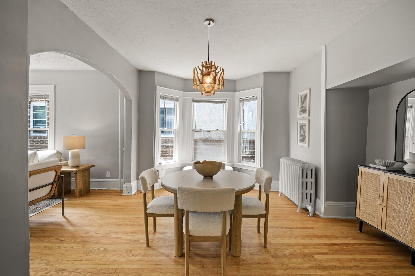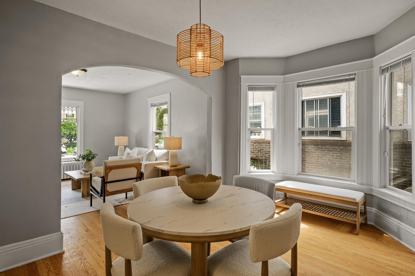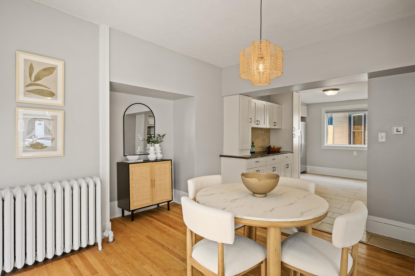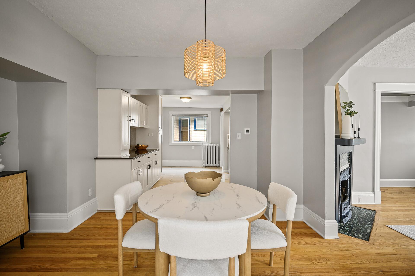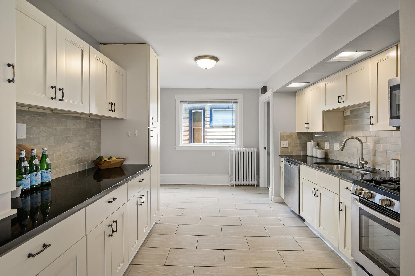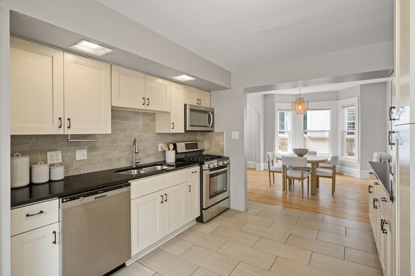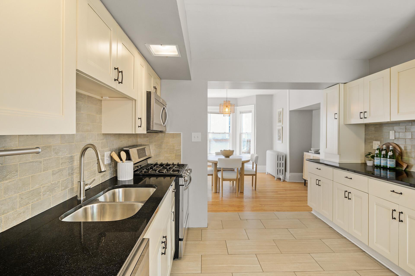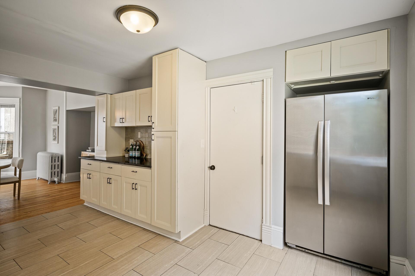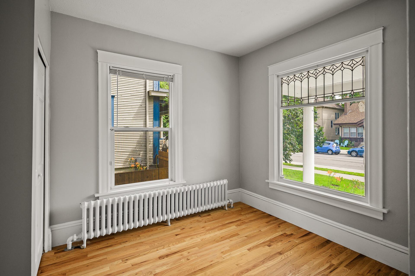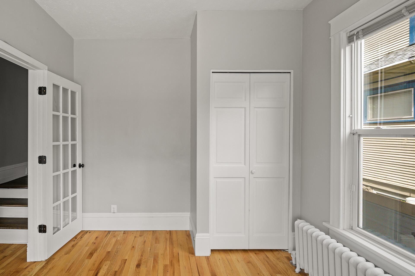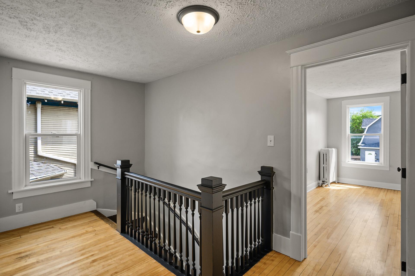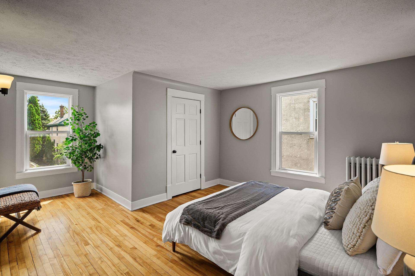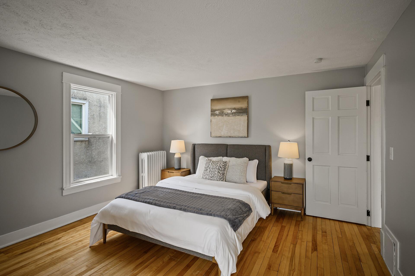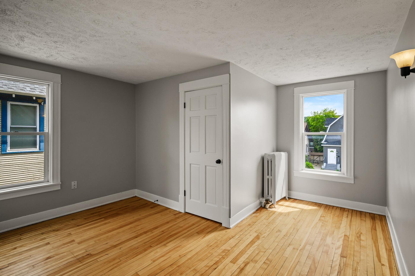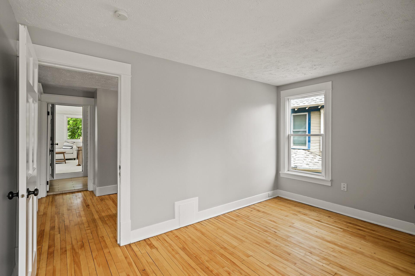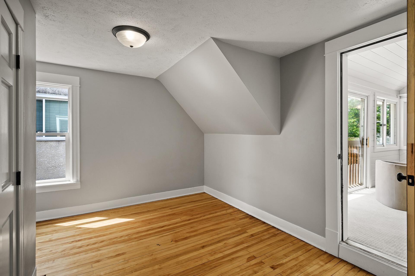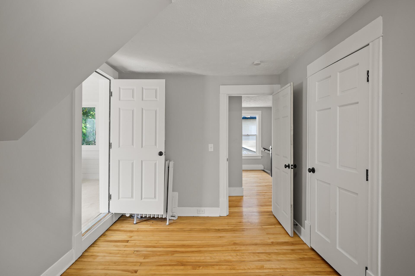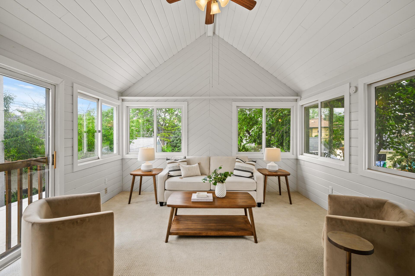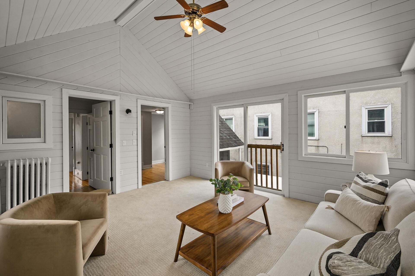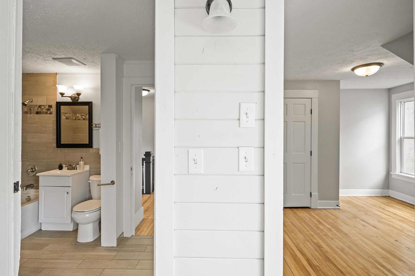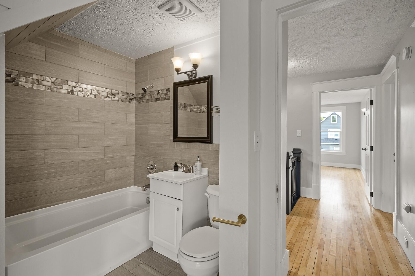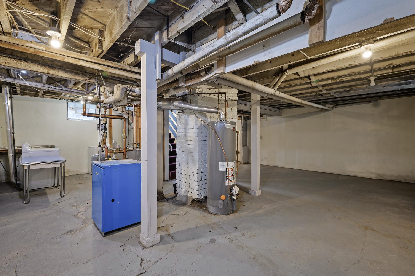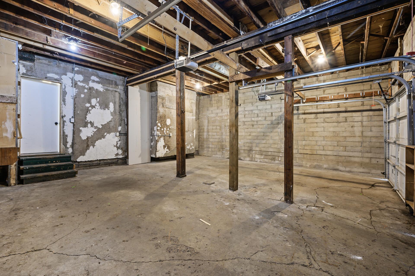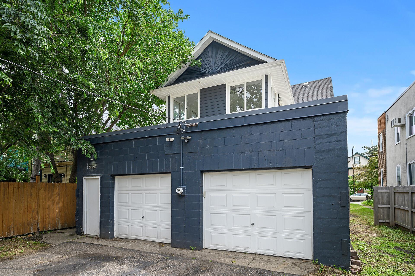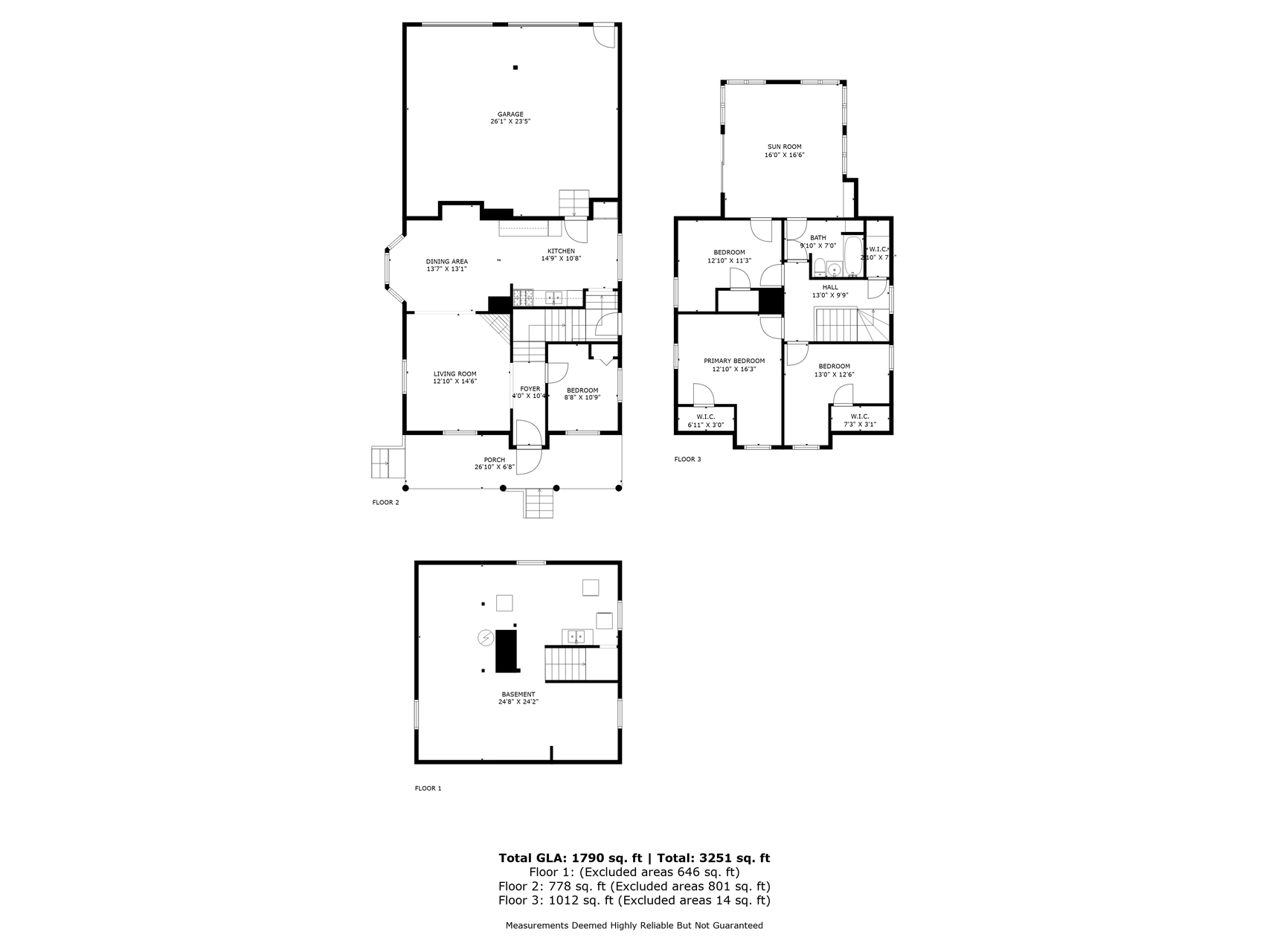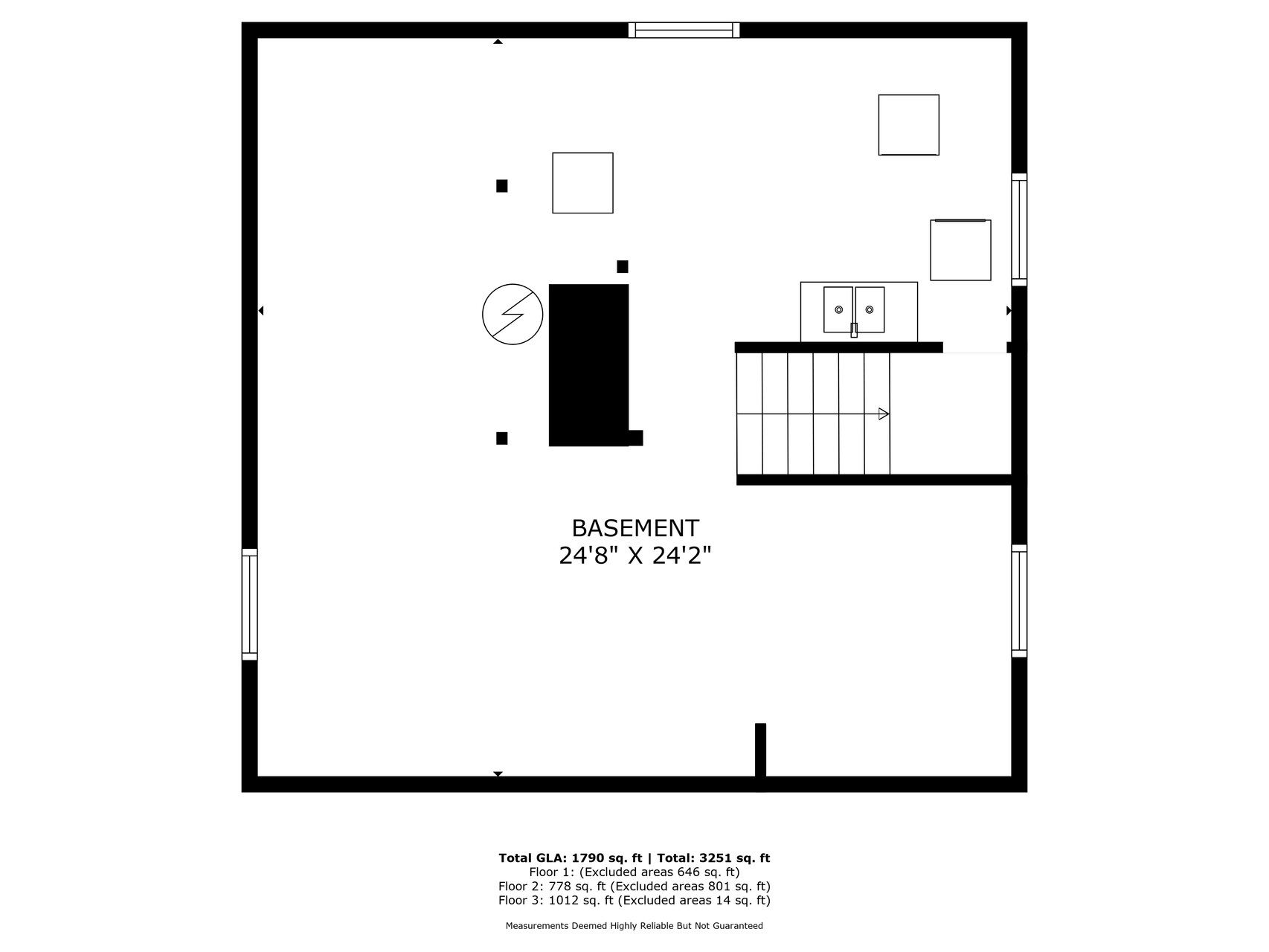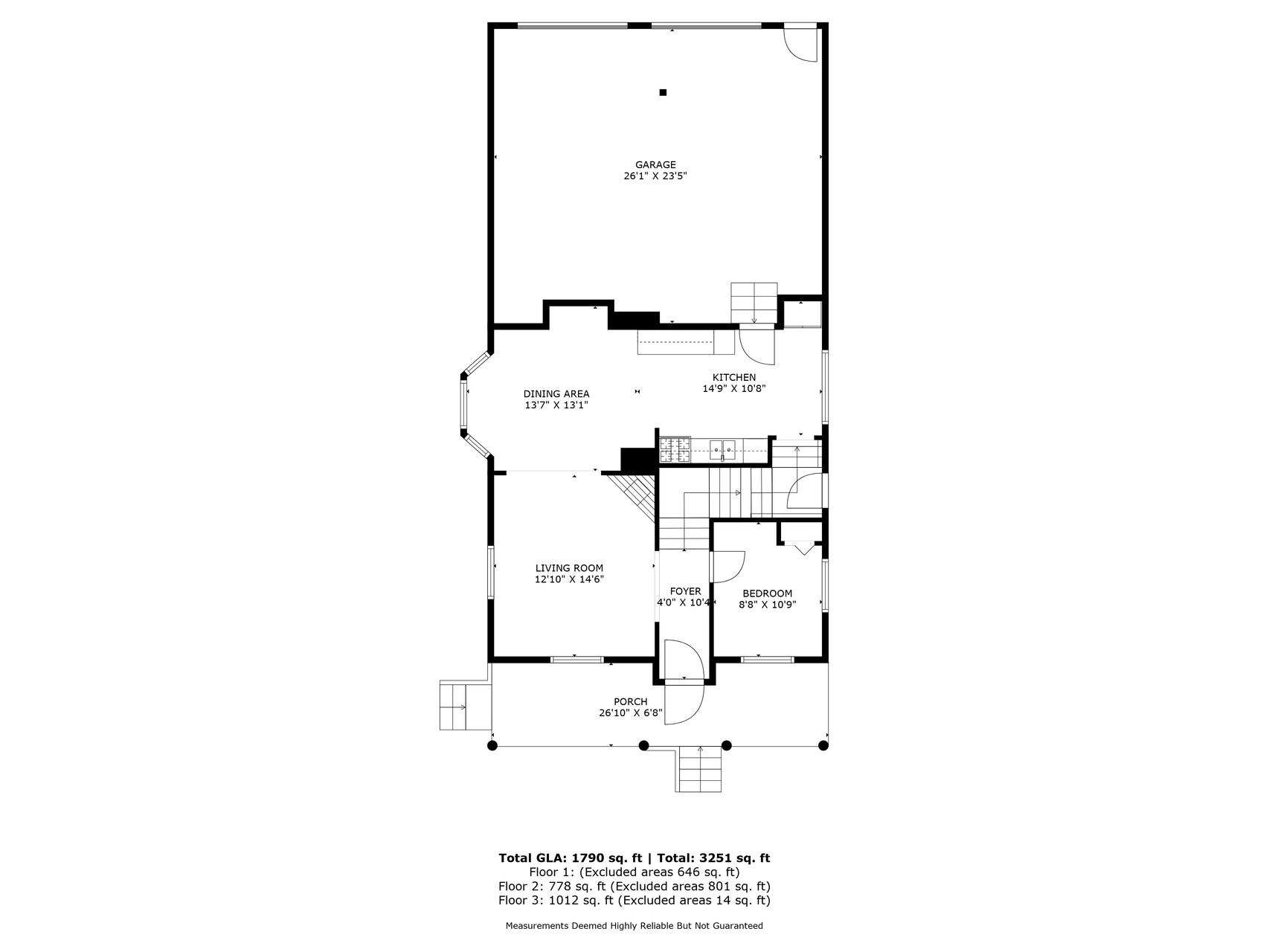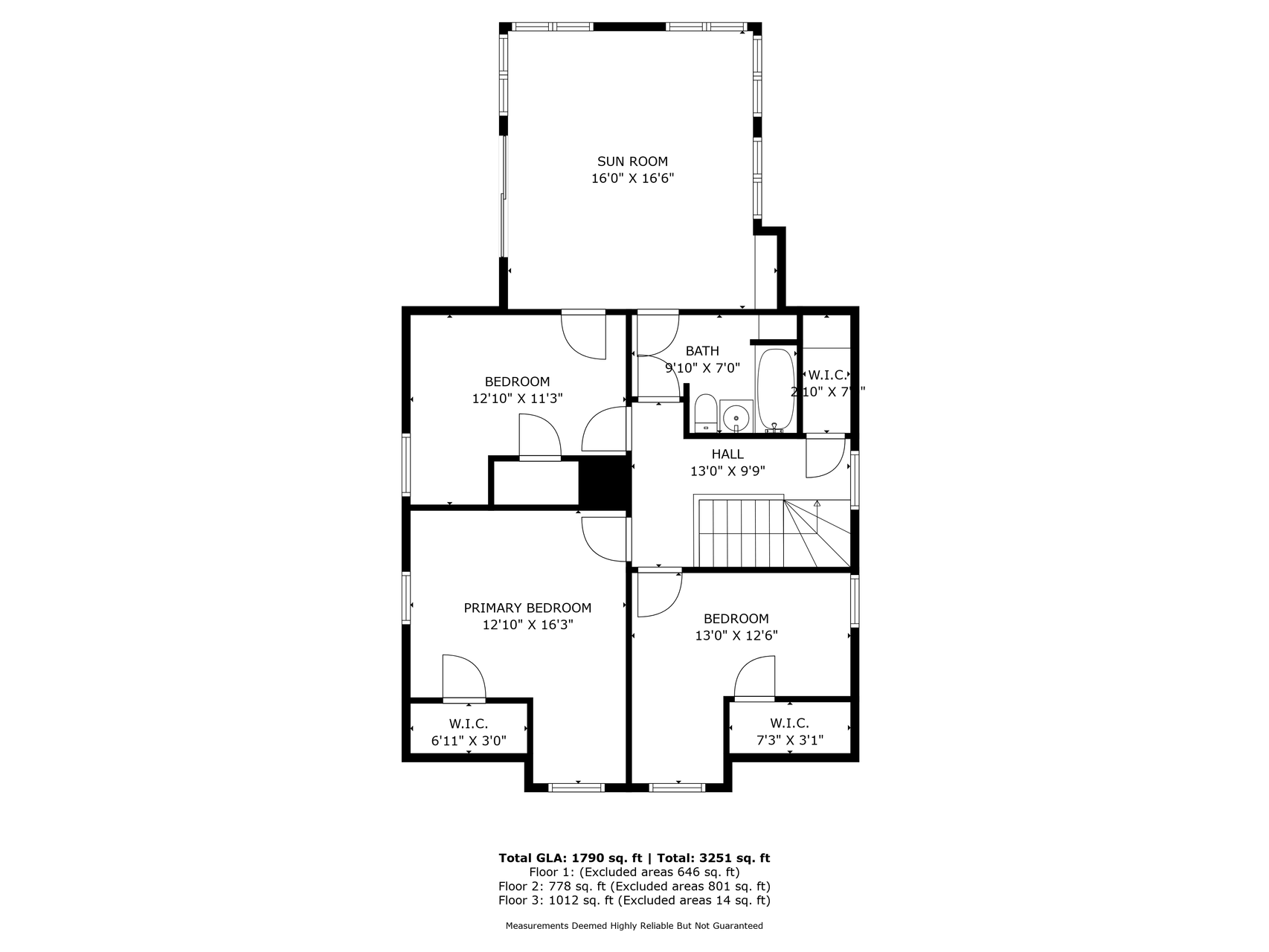3236 HENNEPIN AVENUE
3236 Hennepin Avenue, Minneapolis, 55408, MN
-
Price: $429,900
-
Status type: For Sale
-
City: Minneapolis
-
Neighborhood: ECCO
Bedrooms: 4
Property Size :1790
-
Listing Agent: NST16731,NST49849
-
Property type : Single Family Residence
-
Zip code: 55408
-
Street: 3236 Hennepin Avenue
-
Street: 3236 Hennepin Avenue
Bathrooms: 1
Year: 1907
Listing Brokerage: Coldwell Banker Burnet
FEATURES
- Range
- Refrigerator
- Washer
- Dryer
- Microwave
- Dishwasher
- Gas Water Heater
DETAILS
Prime Uptown location with 4+ bedrooms and a full bathroom! This well-maintained home features a beautifully updated kitchen with granite countertops, stainless steel appliances, and modern cabinetry, complemented by gleaming hardwood floors throughout. Recent upgrades include a new boiler, fresh interior paint, and newer roofs on both the home and the flat-roof garage. Enjoy a spacious front porch, tall ceilings, and an impressive flex room above the garage filled with natural light ideal for a studio, office, or additional living space. The oversized 2-car attached garage is accompanied by 4+ off-street parking spaces, offering exceptional convenience. Located in the OR1 zoning district, this property provides flexible use or potential redevelopment opportunities (buyer to verify with city). Just blocks from Bde Maka Ska, trails, parks, dining, and shopping. Schedule your showing today!
INTERIOR
Bedrooms: 4
Fin ft² / Living Area: 1790 ft²
Below Ground Living: N/A
Bathrooms: 1
Above Ground Living: 1790ft²
-
Basement Details: Full, Unfinished,
Appliances Included:
-
- Range
- Refrigerator
- Washer
- Dryer
- Microwave
- Dishwasher
- Gas Water Heater
EXTERIOR
Air Conditioning: Window Unit(s)
Garage Spaces: 2
Construction Materials: N/A
Foundation Size: 646ft²
Unit Amenities:
-
- Deck
- Porch
- Natural Woodwork
- Hardwood Floors
- Ceiling Fan(s)
- Walk-In Closet
- Washer/Dryer Hookup
Heating System:
-
- Hot Water
- Radiant
- Boiler
ROOMS
| Main | Size | ft² |
|---|---|---|
| Living Room | 13x14.5 | 187.42 ft² |
| Dining Room | 13.5x13 | 181.13 ft² |
| Kitchen | 14.5x10.5 | 150.17 ft² |
| Bedroom 1 | 8.5x10.5 | 87.67 ft² |
| Upper | Size | ft² |
|---|---|---|
| Bedroom 2 | 13x16 | 169 ft² |
| Bedroom 3 | 13x12.6 | 162.5 ft² |
| Bedroom 4 | 13x11 | 169 ft² |
| Sun Room | 16x16.5 | 262.67 ft² |
LOT
Acres: N/A
Lot Size Dim.: 42x127x42x127
Longitude: 44.9435
Latitude: -93.2987
Zoning: Residential-Single Family
FINANCIAL & TAXES
Tax year: 2025
Tax annual amount: $6,493
MISCELLANEOUS
Fuel System: N/A
Sewer System: City Sewer/Connected
Water System: City Water/Connected
ADDITIONAL INFORMATION
MLS#: NST7775461
Listing Brokerage: Coldwell Banker Burnet

ID: 3928790
Published: July 25, 2025
Last Update: July 25, 2025
Views: 9


