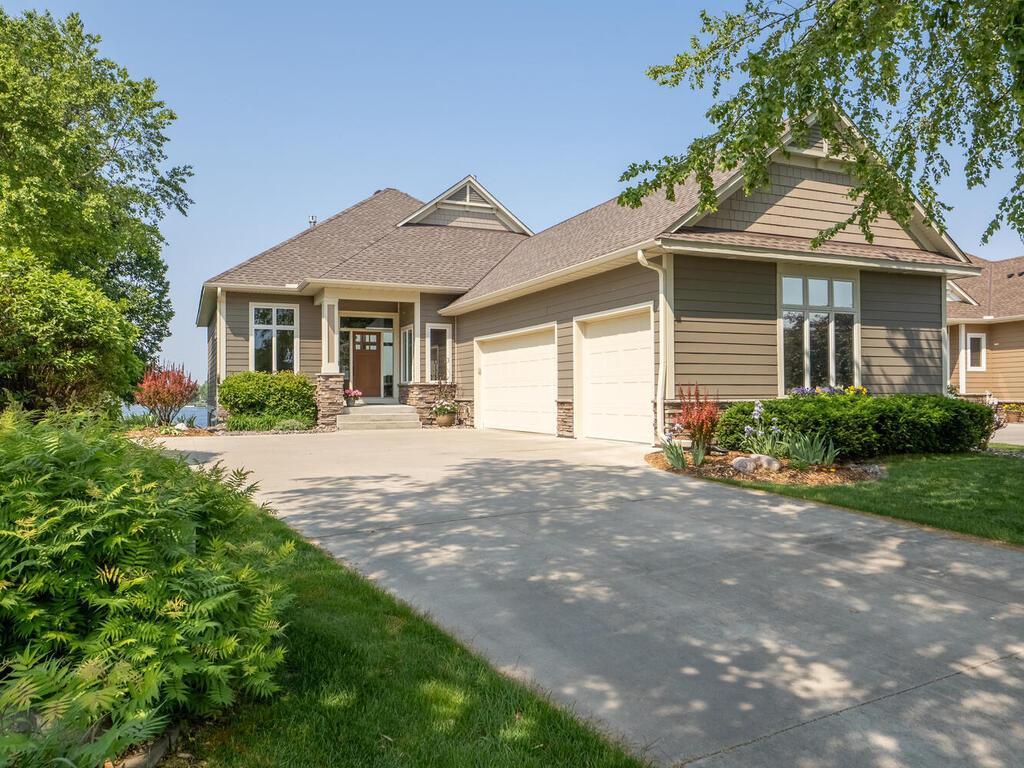3236 122ND AVENUE
3236 122nd Avenue, Minneapolis (Blaine), 55449, MN
-
Price: $839,818
-
Status type: For Sale
-
City: Minneapolis (Blaine)
-
Neighborhood: Villas At Emerald Bay
Bedrooms: 3
Property Size :3228
-
Listing Agent: NST14003,NST49203
-
Property type : Single Family Residence
-
Zip code: 55449
-
Street: 3236 122nd Avenue
-
Street: 3236 122nd Avenue
Bathrooms: 3
Year: 2011
Listing Brokerage: Keller Williams Classic Realty
FEATURES
- Refrigerator
- Washer
- Dryer
- Microwave
- Dishwasher
- Water Softener Owned
- Disposal
- Cooktop
- Wall Oven
- Humidifier
- Air-To-Air Exchanger
- Gas Water Heater
- Double Oven
DETAILS
Welcome Home to 3236 122nd Ave NE! This One Owner Custom Built Gorham Home is a Rare Opportunity to Own Lakefront on Sunrise Lake in Emerald Bay-A Villa Community Offering the Ease of Association Covered Yard Care ONLY! You Must See this Stunning Walkout Rambler on One Of-If Not THE MOST PREMIER LAKE LOT in Emerald Bay of the Lakes of Blaine! This Single Family Style Villa w/Association Maintained Lawn Care Property Means You Travel Freely All Year Long with "No Mow" or "Snow Blow" Cares to Hold You Back! Affordable and Impeccable Management By One of the Most Experienced Lawn Service Contractors in Area! *Note-There is a Sub Association & Master Annual Association with an Annual Assessment as Well-Contact Listing Broker for Details! *Boasting a PRIVATE Concrete Driveway! NO SHARED ENTRY & Large 3 Car Garage! Generously Sized & Covered Maintenance Free Deck with 16' Remote Sun Screen-Fabulous Partially Covered Stamped Patio Complete with Sun Shade Blinds Too! Auto Drip Irrigation System Keeps Your Plantings & Pots Healthy & Blooming! A Calming Concrete Fountain Bubbles Outside Your Entertainment Area for Extra Enjoyment! Inside This 3 Bedroom 3 Bath Walkout Rambler You Find Pristine Walnut & Hickory Genuine Wood Flooring Throughout Much of Main Level-the Gourmet Kitchen with Induction Cooktop-Built In Oven & Microwave! Granite! The Timeless & Gorgeous Slate & Stone Back Splash Adorn the Custom Alder Cabinetry! White Enamel Trim! Surround Sound! Custom Interior Blinds! Wet Bar! Additional Upgrades Too Numerous to Mention! IMPECCABLE Design AND Condition! Designer Lighting! Do Not Miss the Temp Controlled Wine Closet! 2 Gas Stone & Tile Front Fireplaces-James Hardie Siding!!! Simply Divine! Dock Included! Option to Purchase Electric Pontoon! STUNNING Views & Sunsets! This Waterfront Property CANNOT BE BEAT or Replicated!!! Get Here Soon!!!
INTERIOR
Bedrooms: 3
Fin ft² / Living Area: 3228 ft²
Below Ground Living: 1471ft²
Bathrooms: 3
Above Ground Living: 1757ft²
-
Basement Details: Daylight/Lookout Windows, Drain Tiled, Egress Window(s), Finished, Walkout,
Appliances Included:
-
- Refrigerator
- Washer
- Dryer
- Microwave
- Dishwasher
- Water Softener Owned
- Disposal
- Cooktop
- Wall Oven
- Humidifier
- Air-To-Air Exchanger
- Gas Water Heater
- Double Oven
EXTERIOR
Air Conditioning: Central Air
Garage Spaces: 3
Construction Materials: N/A
Foundation Size: 1757ft²
Unit Amenities:
-
- Patio
- Hardwood Floors
- Sun Room
- Dock
- Washer/Dryer Hookup
- In-Ground Sprinkler
- Wet Bar
- Tile Floors
- Main Floor Primary Bedroom
Heating System:
-
- Forced Air
ROOMS
| Main | Size | ft² |
|---|---|---|
| Great Room | 14.6 x 19.6 | 282.75 ft² |
| Kitchen | 11.6 x 14 | 133.4 ft² |
| Office | 11 x 13.4 | 146.67 ft² |
| Sun Room | 10 x 11 | 100 ft² |
| Bedroom 1 | 13.4 x 14 | 178.67 ft² |
| Laundry | 9.4 x 10 | 87.73 ft² |
| Deck | 12.6 x 16 | 157.5 ft² |
| Garage | 22 x 33 | 484 ft² |
| n/a | Size | ft² |
|---|---|---|
| Dining Room | 9.4 x 11.6 | 107.33 ft² |
| Lower | Size | ft² |
|---|---|---|
| Family Room | 16 x 24 | 256 ft² |
| Bedroom 2 | 12 x 17 | 144 ft² |
| Bedroom 3 | 12 x 16.6 | 198 ft² |
| Wine Cellar | n/a | 0 ft² |
| Patio | n/a | 0 ft² |
LOT
Acres: N/A
Lot Size Dim.: 49x166x83x65x148
Longitude: 45.1914
Latitude: -93.1891
Zoning: Residential-Single Family
FINANCIAL & TAXES
Tax year: 2024
Tax annual amount: $6,576
MISCELLANEOUS
Fuel System: N/A
Sewer System: City Sewer/Connected
Water System: City Water/Connected
ADITIONAL INFORMATION
MLS#: NST7717786
Listing Brokerage: Keller Williams Classic Realty

ID: 3803965
Published: June 19, 2025
Last Update: June 19, 2025
Views: 3






