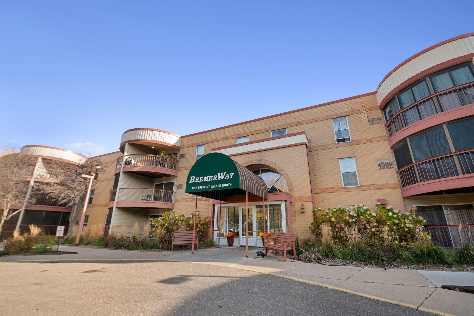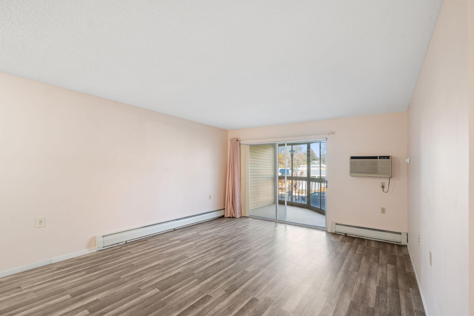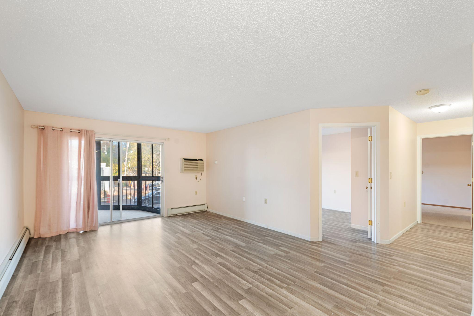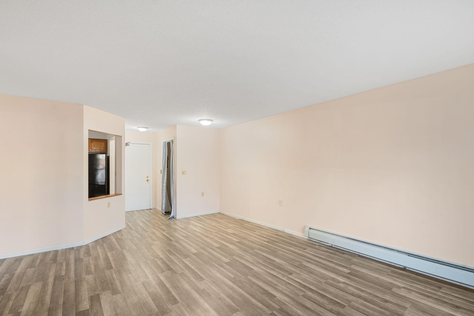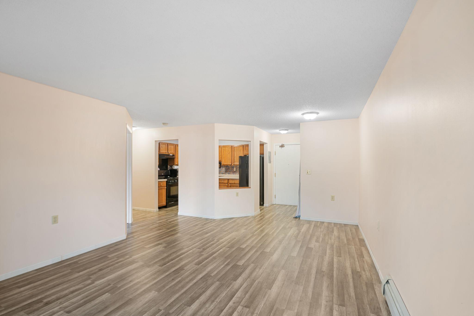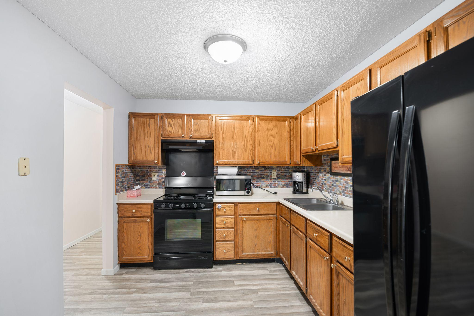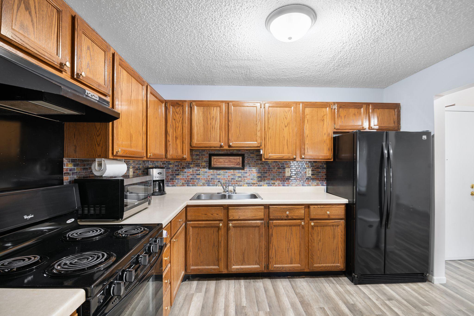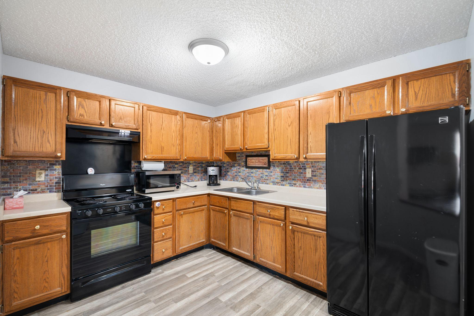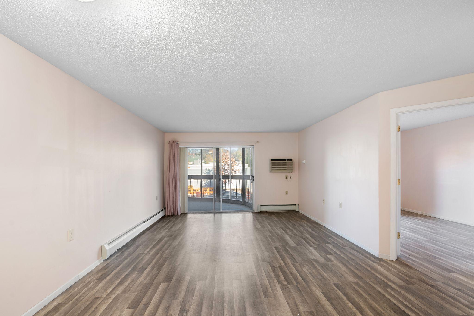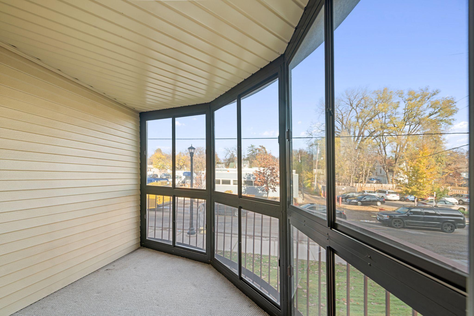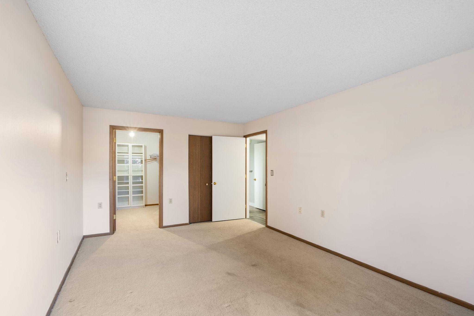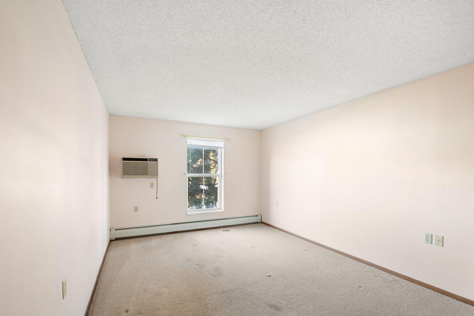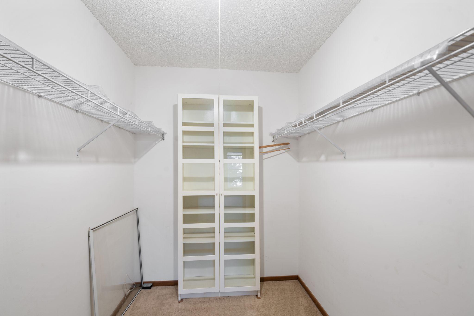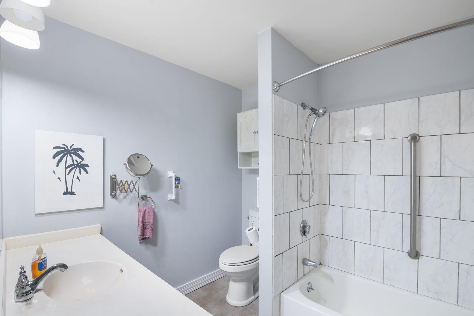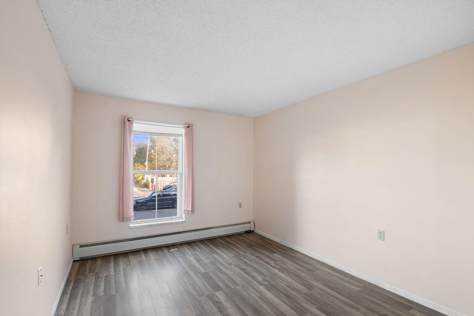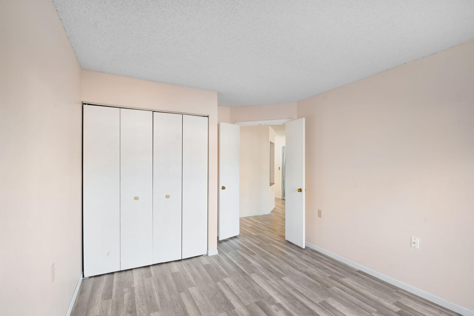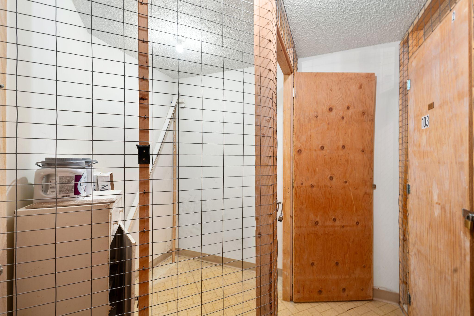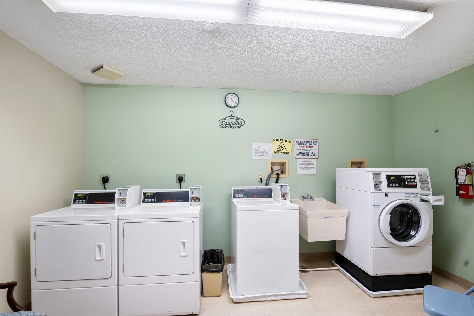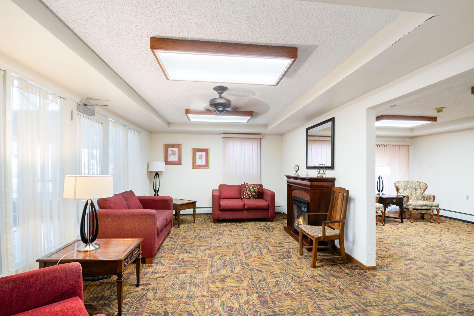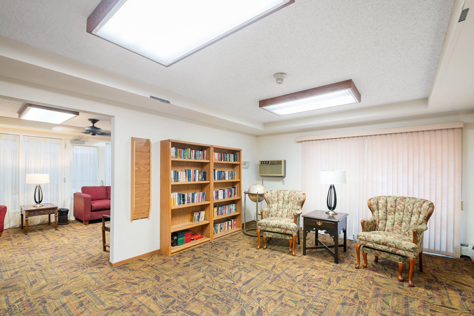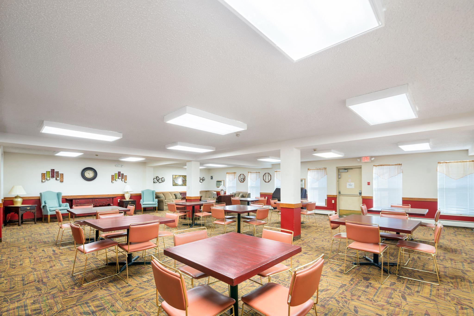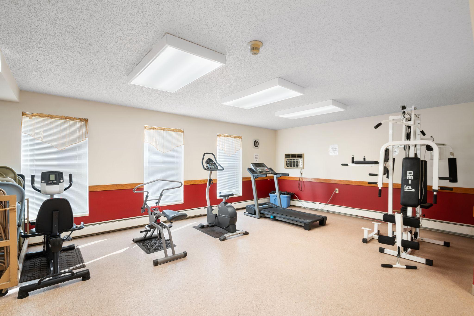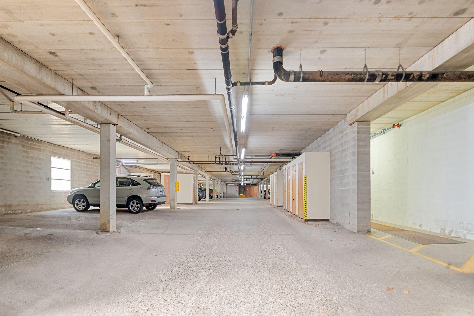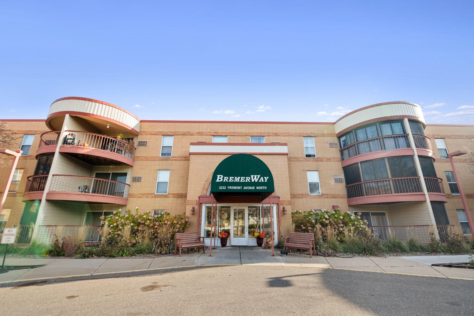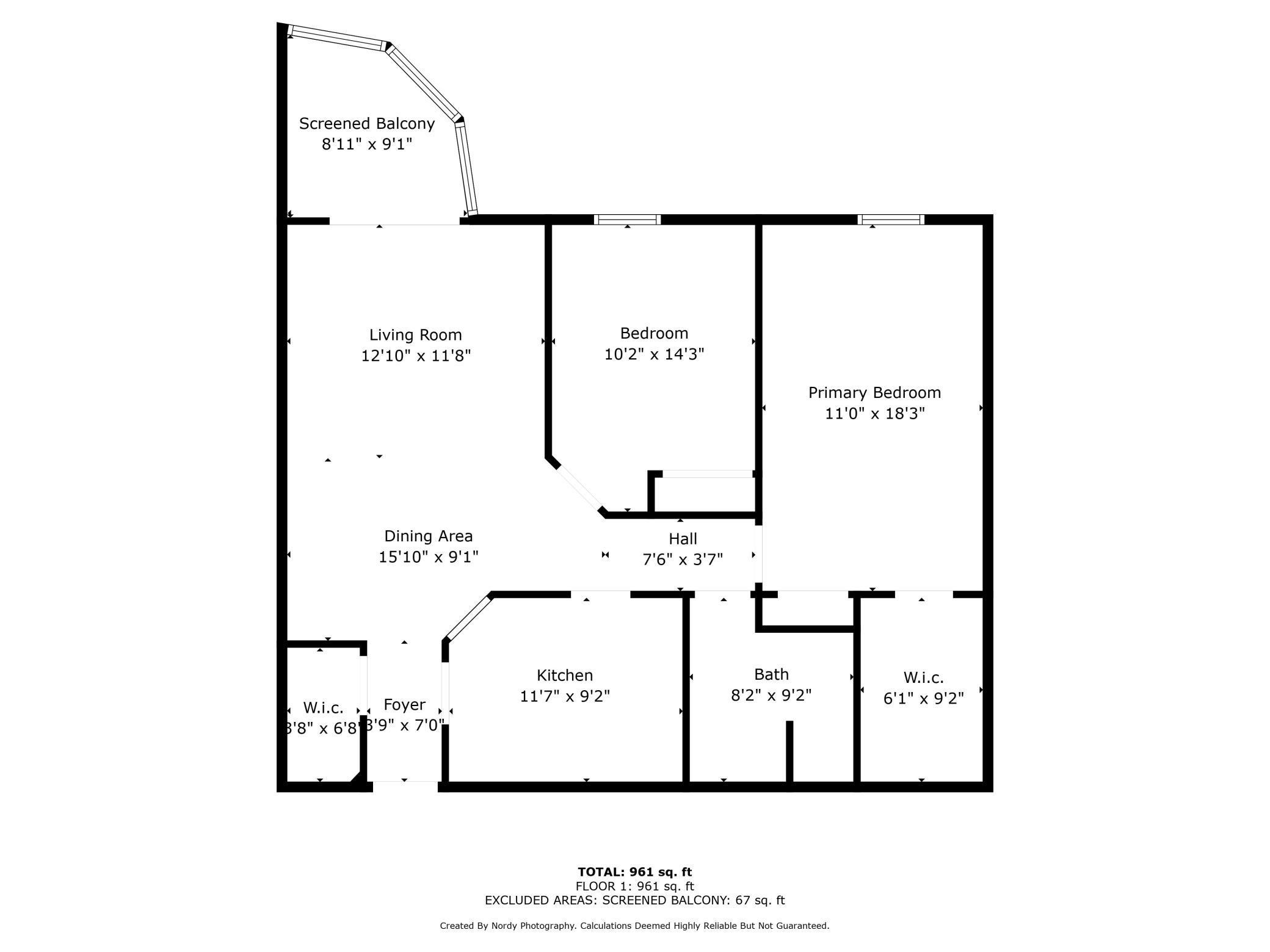3232 FREMONT AVENUE
3232 Fremont Avenue, Minneapolis, 55412, MN
-
Price: $62,500
-
Status type: For Sale
-
City: Minneapolis
-
Neighborhood: Folwell
Bedrooms: 2
Property Size :983
-
Listing Agent: NST16279,NST97992
-
Property type : Low Rise
-
Zip code: 55412
-
Street: 3232 Fremont Avenue
-
Street: 3232 Fremont Avenue
Bathrooms: 1
Year: 1985
Listing Brokerage: RE/MAX Results
FEATURES
- Range
- Refrigerator
- Microwave
- Exhaust Fan
DETAILS
Welcome Home to Bremer Way Condos! Discover this inviting 2-bedroom, 1-bath condo offering nearly 1,000 square feet of comfortable living. Conveniently located just minutes from downtown Minneapolis, this first-floor, but not ground level, unit combines ease of access with a thoughtfully designed layout. Step inside to an open living and dining space, perfect for relaxing or entertaining. The kitchen offers plenty of cabinet storage and counter space, with room to create the cooking setup that fits your lifestyle. Both bedrooms are great-sized with ample closet space plus, don't miss the large front entry closet and storage unit down the hall showing that storage won't be an issue. Enjoy the convenience of maintenance-free living, secure building entry, shared laundry facilities on each floor with ample machines, and amenities for your hobbies and entertaining. The monthly HOA covers heat, water, trash, snow removal, lawn care, building maintenance, and more, making for true low-maintenance living! Located near Theodore Wirth Park, Victory Memorial Parkway, bus lines, and local shops, this condo offers easy access to both outdoor recreation and city conveniences. Whether you’re looking for your first home, forever home, or a simple, low-maintenance lifestyle, this unit is ready for you. Schedule your showing today! 55+ senior living. No rentals allowed.
INTERIOR
Bedrooms: 2
Fin ft² / Living Area: 983 ft²
Below Ground Living: N/A
Bathrooms: 1
Above Ground Living: 983ft²
-
Basement Details: None,
Appliances Included:
-
- Range
- Refrigerator
- Microwave
- Exhaust Fan
EXTERIOR
Air Conditioning: Wall Unit(s)
Garage Spaces: N/A
Construction Materials: N/A
Foundation Size: 983ft²
Unit Amenities:
-
- Balcony
- Walk-In Closet
- Main Floor Primary Bedroom
Heating System:
-
- Baseboard
ROOMS
| Main | Size | ft² |
|---|---|---|
| Living Room | 12x9 | 144 ft² |
| Dining Room | 16x9 | 256 ft² |
| Kitchen | 13x12 | 169 ft² |
| Bedroom 1 | 11x18 | 121 ft² |
| Walk In Closet | 6x9 | 36 ft² |
| Bedroom 2 | 11x14 | 121 ft² |
| Screened Porch | 9x9 | 81 ft² |
LOT
Acres: N/A
Lot Size Dim.: 354x264
Longitude: 45.0144
Latitude: -93.295
Zoning: Residential-Single Family
FINANCIAL & TAXES
Tax year: 2025
Tax annual amount: $1,101
MISCELLANEOUS
Fuel System: N/A
Sewer System: City Sewer/Connected
Water System: City Water/Connected
ADDITIONAL INFORMATION
MLS#: NST7809255
Listing Brokerage: RE/MAX Results

ID: 4161319
Published: September 30, 2025
Last Update: September 30, 2025
Views: 1


