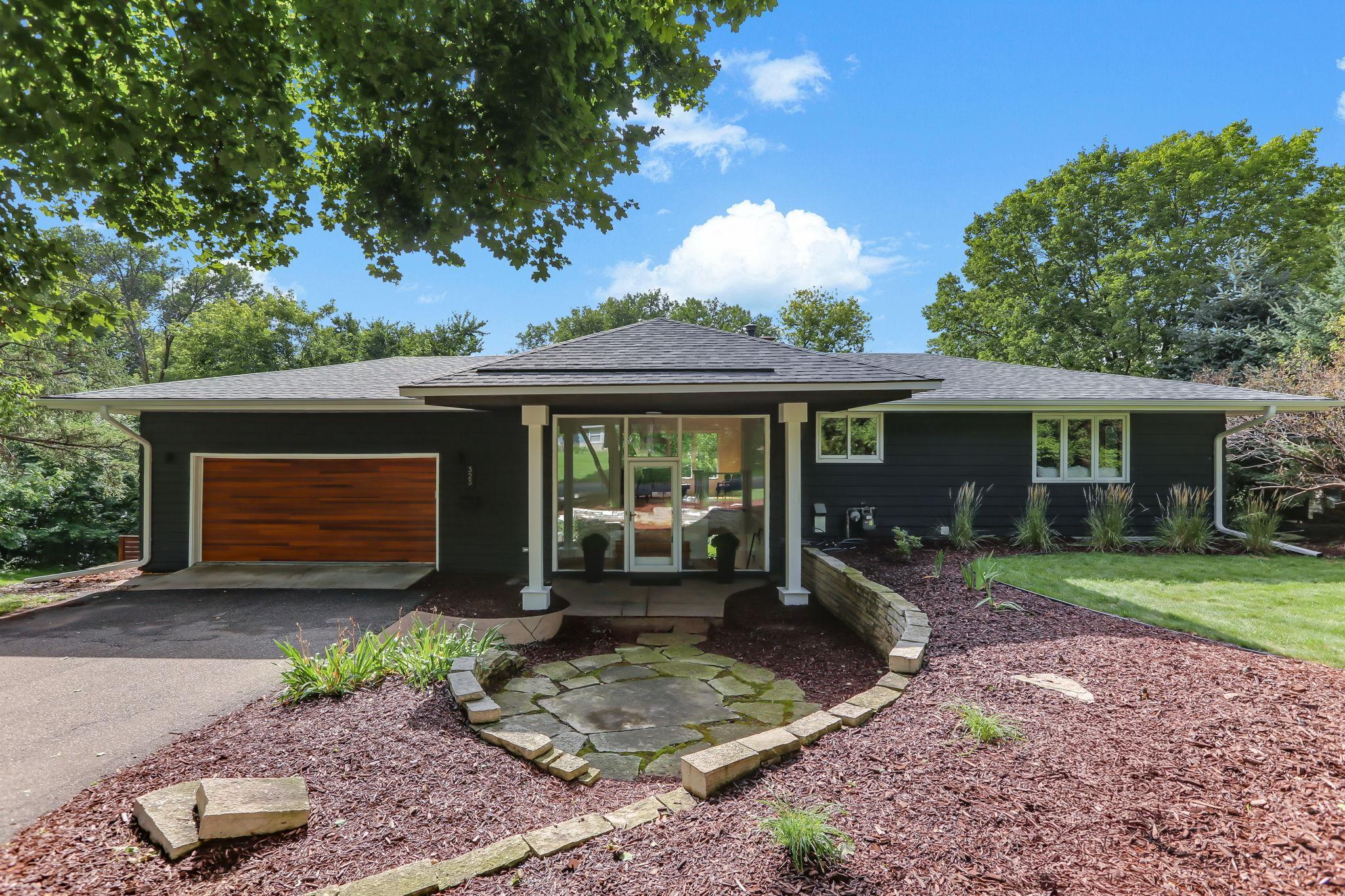323 BURNTSIDE DRIVE
323 Burntside Drive, Minneapolis (Golden Valley), 55422, MN
-
Property type : Single Family Residence
-
Zip code: 55422
-
Street: 323 Burntside Drive
-
Street: 323 Burntside Drive
Bathrooms: 2
Year: 1950
Listing Brokerage: Keller Williams Premier Realty Lake Minnetonka
FEATURES
- Range
- Refrigerator
- Washer
- Dryer
- Microwave
- Dishwasher
- Disposal
- Freezer
DETAILS
Welcome to North Tyrol, one of the area’s most sought-after neighborhoods. This spacious split-level offers 4 bedrooms (3 on one level), 2 bathrooms, and a generous .38-acre fenced lot. Large windows fill the home with natural light, showcasing hardwood floors and an inviting layout. The kitchen sits on the lower level with direct access to the patio and backyard—perfect for easy indoor-outdoor living. Recent improvements include a newer roof (2022), insulated and heated garage, upgraded electrical panel, and ductless mini-splits to supplement the central HVAC. A functional mudroom adds everyday convenience, and the backyard offers privacy, a large patio, and occasional visits from deer and birds. With fireplaces on both levels and Cambria countertops already in place, the home is clean, well-maintained, and move-in ready. Surrounded by higher-end homes, it’s an excellent opportunity to enjoy North Tyrol living now while adding value over time.
INTERIOR
Bedrooms: 4
Fin ft² / Living Area: 2985 ft²
Below Ground Living: 1482ft²
Bathrooms: 2
Above Ground Living: 1503ft²
-
Basement Details: Block, Egress Window(s), Finished, Full, Storage Space, Walkout,
Appliances Included:
-
- Range
- Refrigerator
- Washer
- Dryer
- Microwave
- Dishwasher
- Disposal
- Freezer
EXTERIOR
Air Conditioning: Central Air,Ductless Mini-Split
Garage Spaces: 2
Construction Materials: N/A
Foundation Size: 1746ft²
Unit Amenities:
-
- Patio
- Kitchen Window
- Porch
- Hardwood Floors
- Balcony
- Skylight
- Tile Floors
Heating System:
-
- Forced Air
- Ductless Mini-Split
ROOMS
| Upper | Size | ft² |
|---|---|---|
| Living Room | 19x22 | 361 ft² |
| Bedroom 1 | 10x18 | 100 ft² |
| Bedroom 2 | 11x12 | 121 ft² |
| Bedroom 3 | 11x9 | 121 ft² |
| Four Season Porch | 23x12 | 529 ft² |
| Lower | Size | ft² |
|---|---|---|
| Kitchen | 10x16 | 100 ft² |
| Dining Room | 9x13 | 81 ft² |
| Family Room | 13x20 | 169 ft² |
| Bedroom 4 | 12x9 | 144 ft² |
| Recreation Room | 20x15 | 400 ft² |
| Main | Size | ft² |
|---|---|---|
| Mud Room | 5x6 | 25 ft² |
LOT
Acres: N/A
Lot Size Dim.: 115x140x120x144
Longitude: 44.982
Latitude: -93.3379
Zoning: Residential-Single Family
FINANCIAL & TAXES
Tax year: 2025
Tax annual amount: $10,369
MISCELLANEOUS
Fuel System: N/A
Sewer System: City Sewer/Connected
Water System: City Water/Connected
ADDITIONAL INFORMATION
MLS#: NST7777552
Listing Brokerage: Keller Williams Premier Realty Lake Minnetonka

ID: 4028653
Published: August 21, 2025
Last Update: August 21, 2025
Views: 3






