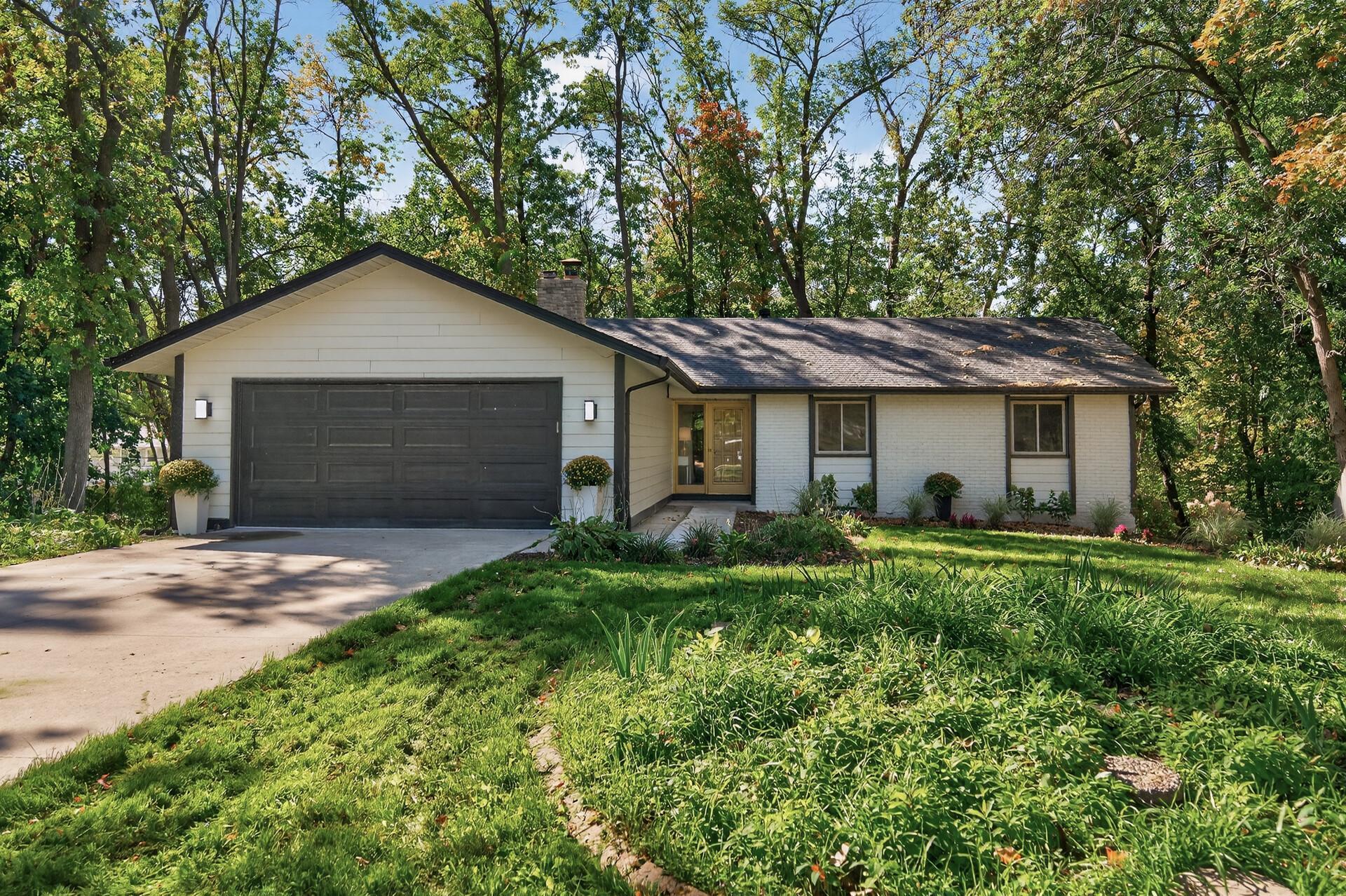3225 WELLINGTON LANE
3225 Wellington Lane, Minneapolis (Plymouth), 55441, MN
-
Price: $710,000
-
Status type: For Sale
-
City: Minneapolis (Plymouth)
-
Neighborhood: Wood Creek Add
Bedrooms: 5
Property Size :3387
-
Listing Agent: NST16191,NST94521
-
Property type : Single Family Residence
-
Zip code: 55441
-
Street: 3225 Wellington Lane
-
Street: 3225 Wellington Lane
Bathrooms: 4
Year: 1974
Listing Brokerage: Coldwell Banker Burnet
FEATURES
- Range
- Refrigerator
- Washer
- Dryer
- Water Softener Owned
- Gas Water Heater
DETAILS
Nestled on a quiet cul-de-sac with a wooded backyard, this spacious 5BR/4BA home combines comfort and versatility. The main level boasts a private primary suite with a spa-like bath and an over-the-top walk-in closet, plus a second bedroom—perfect for guests or a home office. The fully remodeled kitchen impresses with a huge center island, double fridge, and wine bar, flowing seamlessly into a large maintenance-free deck. The walkout lower level adds three more bedrooms, a massive bonus room with backyard access, and a sauna. Recent updates include new low-maintenance siding and a brand-new roof. Perfect for multi-generational living, work-from-home needs, or entertaining. Just 1.5 blocks from Medicine Lake with trails, dining, and shopping nearby—this home is a true find for space, privacy, and flexibility. Furniture available for purchase.
INTERIOR
Bedrooms: 5
Fin ft² / Living Area: 3387 ft²
Below Ground Living: 1877ft²
Bathrooms: 4
Above Ground Living: 1510ft²
-
Basement Details: Finished, Full, Storage Space, Walkout,
Appliances Included:
-
- Range
- Refrigerator
- Washer
- Dryer
- Water Softener Owned
- Gas Water Heater
EXTERIOR
Air Conditioning: Central Air
Garage Spaces: 2
Construction Materials: N/A
Foundation Size: 2018ft²
Unit Amenities:
-
- Patio
- Kitchen Window
- Deck
- Sauna
- Main Floor Primary Bedroom
Heating System:
-
- Forced Air
ROOMS
| Lower | Size | ft² |
|---|---|---|
| Bedroom 1 | 14x11 | 196 ft² |
| Bathroom | 7x11 | 49 ft² |
| Bedroom 2 | 13x11 | 169 ft² |
| Bathroom | 6x11 | 36 ft² |
| Bedroom 3 | 13x12 | 169 ft² |
| Family Room | 27x15 | 729 ft² |
| Laundry | 10x11 | 100 ft² |
| Bonus Room | 21x23 | 441 ft² |
| Main | Size | ft² |
|---|---|---|
| Kitchen | 10x18 | 100 ft² |
| Bar/Wet Bar Room | 10x10 | 100 ft² |
| Dining Room | 10x11 | 100 ft² |
| Living Room | 16x15 | 256 ft² |
| Bedroom 4 | 10x11 | 100 ft² |
| Bathroom | 7x6 | 49 ft² |
| Bedroom 5 | 13x14 | 169 ft² |
| Walk In Closet | 11x11 | 121 ft² |
| Primary Bathroom | 11x11 | 121 ft² |
| Garage | 21x23 | 441 ft² |
LOT
Acres: N/A
Lot Size Dim.: 50x125x185x185
Longitude: 45.0171
Latitude: -93.4176
Zoning: Residential-Single Family
FINANCIAL & TAXES
Tax year: 2025
Tax annual amount: $4,831
MISCELLANEOUS
Fuel System: N/A
Sewer System: City Sewer/Connected
Water System: City Water/Connected
ADDITIONAL INFORMATION
MLS#: NST7825385
Listing Brokerage: Coldwell Banker Burnet

ID: 4283622
Published: November 07, 2025
Last Update: November 07, 2025
Views: 1






