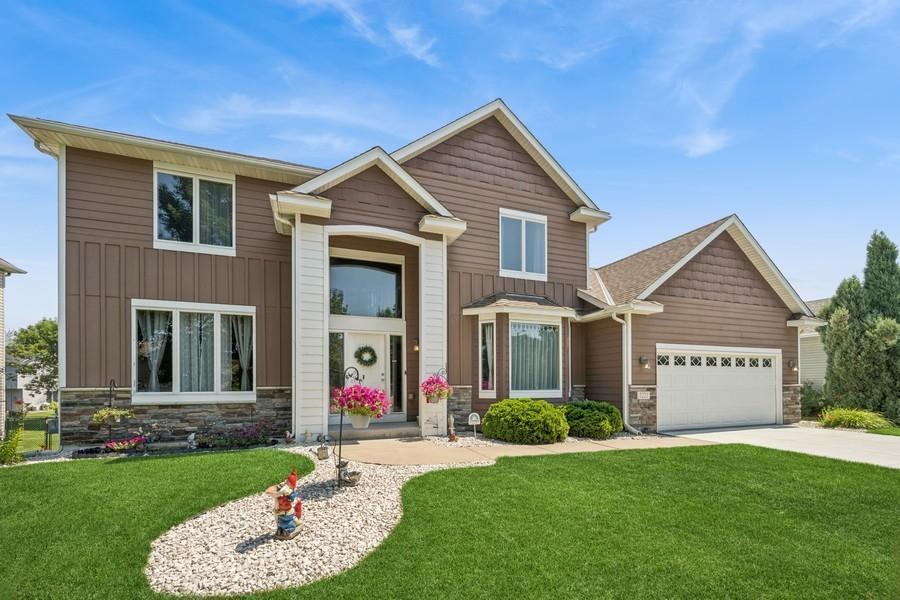3221 98TH CIRCLE
3221 98th Circle, Minneapolis (Brooklyn Park), 55443, MN
-
Price: $485,000
-
Status type: For Sale
-
Neighborhood: Pinebrook Estates 2nd Add
Bedrooms: 4
Property Size :2245
-
Listing Agent: NST10511,NST99819
-
Property type : Single Family Residence
-
Zip code: 55443
-
Street: 3221 98th Circle
-
Street: 3221 98th Circle
Bathrooms: 3
Year: 2003
Listing Brokerage: Keller Williams Classic Rlty NW
FEATURES
- Range
- Refrigerator
- Washer
- Dryer
- Microwave
- Dishwasher
- Water Softener Owned
- Disposal
- Humidifier
- Air-To-Air Exchanger
- Central Vacuum
- Stainless Steel Appliances
DETAILS
Welcome to this beautifully maintained two-story home, offering comfort, functionality, and thoughtful updates throughout. From the moment you arrive, you'll appreciate the great curb appeal, mature trees, and quiet setting on a low-traffic circle. Step inside to a bright, open main level featuring hardwood and luxury vinyl plank flooring, a spacious kitchen with ample cabinetry, gas stove, walk-in pantry, and a seamless flow between the dining and living areas—perfect for everyday living and entertaining. A gas fireplace creates a cozy focal point in the living room, while the dining area walks out to a freshly painted deck overlooking the backyard, perfect for morning coffee or evening BBQs. Additional main floor spaces include a formal dining room and a versatile front room—great for a second sitting area, home office, or flex space. Upstairs, you’ll find four generously sized bedrooms, including a spacious primary suite with walk-in closet and private bath featuring a whirlpool tub, and separate shower. The secondary bath offers double sinks for convenience. The lower level is unfinished with bathroom rough-in and space for an additional bedroom offering future equity potential. Conveniently located near parks, trails, retail, dining, and major commuter routes including the Metro Transit Park & Ride. Enjoy easy access to outdoor recreation with nearby Elm Creek Park Reserve and the Coon Rapids Dam Regional Park. This move-in ready home has been lovingly cared for and is ready for its next chapter!
INTERIOR
Bedrooms: 4
Fin ft² / Living Area: 2245 ft²
Below Ground Living: N/A
Bathrooms: 3
Above Ground Living: 2245ft²
-
Basement Details: Daylight/Lookout Windows, Full, Unfinished,
Appliances Included:
-
- Range
- Refrigerator
- Washer
- Dryer
- Microwave
- Dishwasher
- Water Softener Owned
- Disposal
- Humidifier
- Air-To-Air Exchanger
- Central Vacuum
- Stainless Steel Appliances
EXTERIOR
Air Conditioning: Central Air
Garage Spaces: 2
Construction Materials: N/A
Foundation Size: 1189ft²
Unit Amenities:
-
- Kitchen Window
- Deck
- Hardwood Floors
- Ceiling Fan(s)
- Walk-In Closet
- Vaulted Ceiling(s)
- Washer/Dryer Hookup
- Security System
- In-Ground Sprinkler
- Kitchen Center Island
- Tile Floors
- Primary Bedroom Walk-In Closet
Heating System:
-
- Forced Air
ROOMS
| Main | Size | ft² |
|---|---|---|
| Living Room | 12x12 | 144 ft² |
| Dining Room | 12x11 | 144 ft² |
| Family Room | 15x13 | 225 ft² |
| Kitchen | 17x11 | 289 ft² |
| Informal Dining Room | 13x10 | 169 ft² |
| Laundry | 10x6 | 100 ft² |
| Deck | 15x13 | 225 ft² |
| Upper | Size | ft² |
|---|---|---|
| Bedroom 1 | 12x16 | 144 ft² |
| Bedroom 2 | 13x11 | 169 ft² |
| Bedroom 3 | 12x11 | 144 ft² |
| Bedroom 4 | 11x10 | 121 ft² |
LOT
Acres: N/A
Lot Size Dim.: 80x130
Longitude: 45.1324
Latitude: -93.3231
Zoning: Residential-Single Family
FINANCIAL & TAXES
Tax year: 2025
Tax annual amount: $6,588
MISCELLANEOUS
Fuel System: N/A
Sewer System: City Sewer/Connected
Water System: City Water/Connected
ADDITIONAL INFORMATION
MLS#: NST7756670
Listing Brokerage: Keller Williams Classic Rlty NW

ID: 3919767
Published: July 23, 2025
Last Update: July 23, 2025
Views: 8






