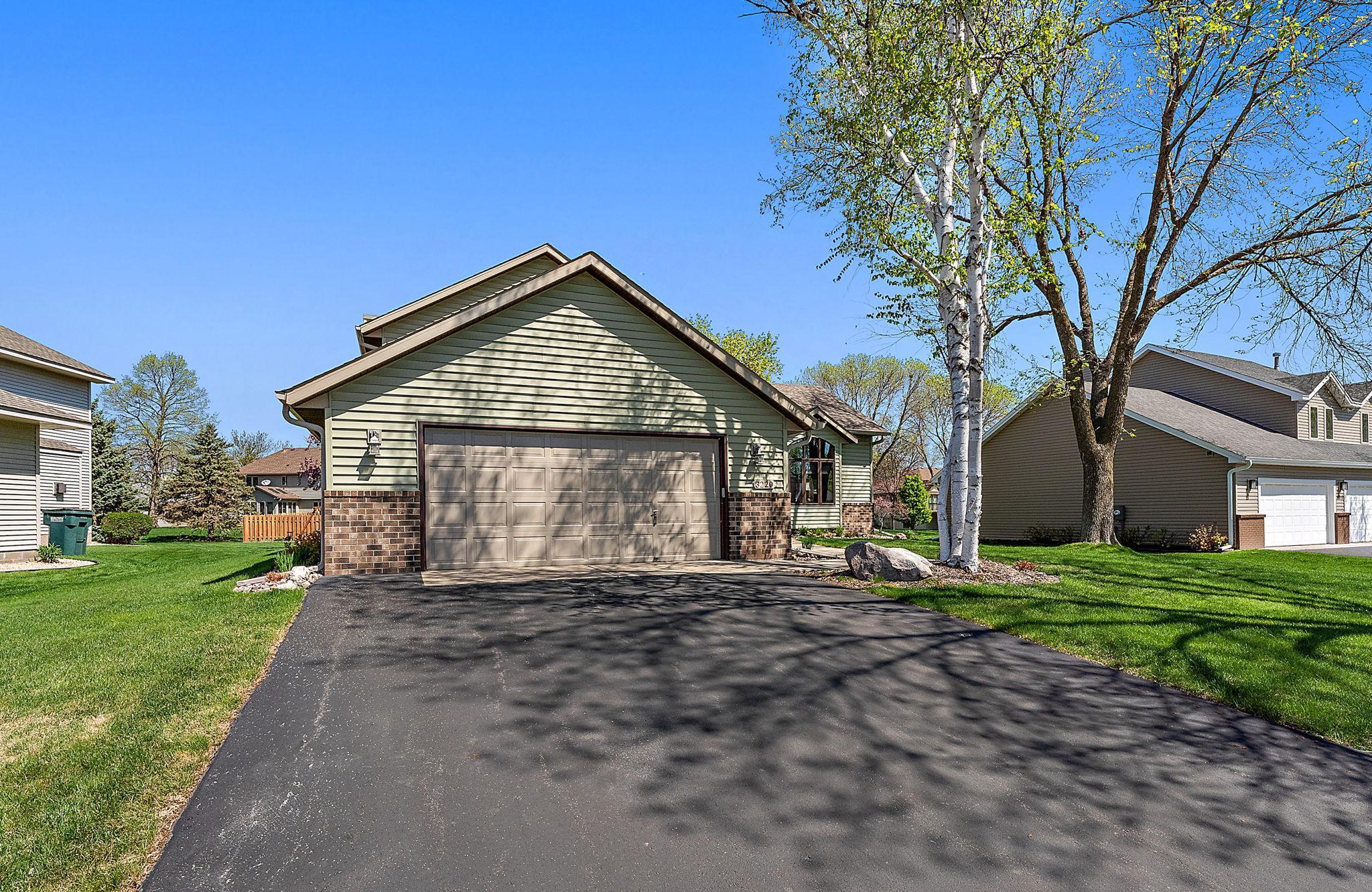3220 HIGHLANDS ROAD
3220 Highlands Road, Brooklyn Park, 55443, MN
-
Price: $510,000
-
Status type: For Sale
-
City: Brooklyn Park
-
Neighborhood: The Highlands Of Edinburgh 6th
Bedrooms: 4
Property Size :3060
-
Listing Agent: NST25999,NST93273
-
Property type : Single Family Residence
-
Zip code: 55443
-
Street: 3220 Highlands Road
-
Street: 3220 Highlands Road
Bathrooms: 3
Year: 1990
Listing Brokerage: Metzen Realty and Associates CO.
FEATURES
- Range
- Refrigerator
- Dryer
- Microwave
- Dishwasher
- Humidifier
- Gas Water Heater
- Stainless Steel Appliances
DETAILS
Welcome to 3220 Highlands Rd, Brooklyn Park, MN 55443! This stunning single-family home offers 4 bedrooms and 3 bathrooms across over 3000 sq ft of beautifully updated living space. Step into a gourmet kitchen featuring white cabinetry, black granite countertops, and a stylish mosaic backsplash, seamlessly flowing into a spacious living area with a cozy fireplace and hardwood floors. The main floor includes a convenient bedroom, ideal for guests or a home office, along with a practical laundry area. Upstairs, three additional bedrooms provide ample space, including a serene primary suite with a ceiling fan and a luxurious en-suite bath with a soaking tub. Enjoy a finished basement with a cozy entertainment area. The main floor has a beautifully sunlit four-season porch with wood accents, and a private backyard with a deck and lush landscaping. Nestled in the sought-after Highlands neighborhood, it’s conveniently located near major highways. With a two-car garage and move-in-ready appeal, this home is a must-see. Seller will provide a one year home warranty to buyers at closing.
INTERIOR
Bedrooms: 4
Fin ft² / Living Area: 3060 ft²
Below Ground Living: 720ft²
Bathrooms: 3
Above Ground Living: 2340ft²
-
Basement Details: Finished,
Appliances Included:
-
- Range
- Refrigerator
- Dryer
- Microwave
- Dishwasher
- Humidifier
- Gas Water Heater
- Stainless Steel Appliances
EXTERIOR
Air Conditioning: Central Air
Garage Spaces: 2
Construction Materials: N/A
Foundation Size: 1520ft²
Unit Amenities:
-
- Patio
- Kitchen Window
- Deck
- Porch
- Hardwood Floors
- Ceiling Fan(s)
- Walk-In Closet
- Vaulted Ceiling(s)
- In-Ground Sprinkler
- Kitchen Center Island
- Tile Floors
Heating System:
-
- Forced Air
ROOMS
| Main | Size | ft² |
|---|---|---|
| Living Room | 13x17 | 169 ft² |
| Dining Room | 10x12 | 100 ft² |
| Kitchen | 12x12 | 144 ft² |
| Bedroom 4 | 10x13 | 100 ft² |
| Four Season Porch | 11x14 | 121 ft² |
| Informal Dining Room | 10x14 | 100 ft² |
| Laundry | 7x11 | 49 ft² |
| Foyer | 6x11 | 36 ft² |
| Lower | Size | ft² |
|---|---|---|
| Family Room | 13x24 | 169 ft² |
| Upper | Size | ft² |
|---|---|---|
| Bedroom 1 | 15x24 | 225 ft² |
| Bedroom 2 | 12x12 | 144 ft² |
| Bedroom 3 | 10x12 | 100 ft² |
LOT
Acres: N/A
Lot Size Dim.: 51x51x158x57x164
Longitude: 45.1159
Latitude: -93.3232
Zoning: Residential-Single Family
FINANCIAL & TAXES
Tax year: 2025
Tax annual amount: $6,231
MISCELLANEOUS
Fuel System: N/A
Sewer System: City Sewer/Connected
Water System: City Water/Connected
ADDITIONAL INFORMATION
MLS#: NST7790188
Listing Brokerage: Metzen Realty and Associates CO.

ID: 4015573
Published: August 18, 2025
Last Update: August 18, 2025
Views: 1






