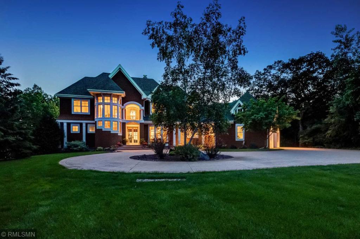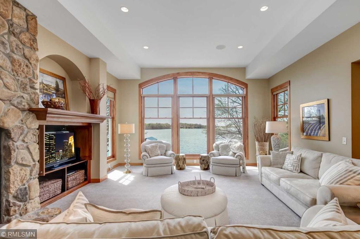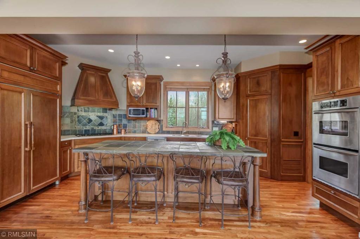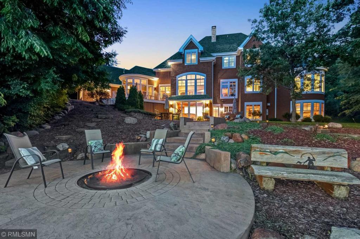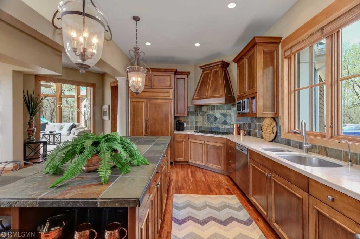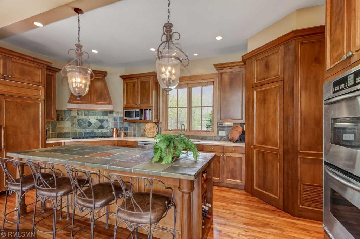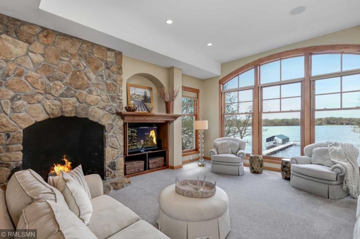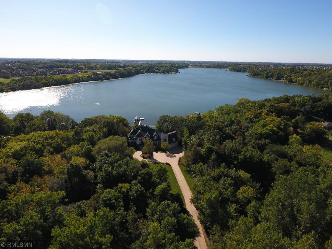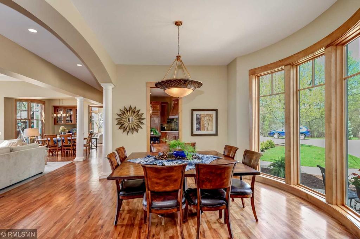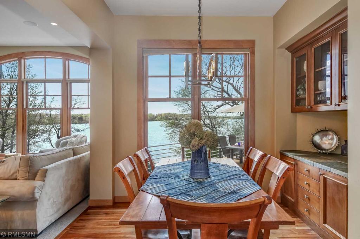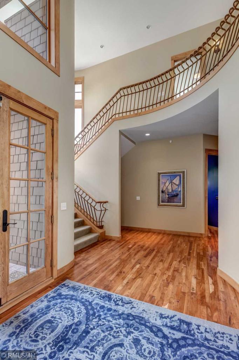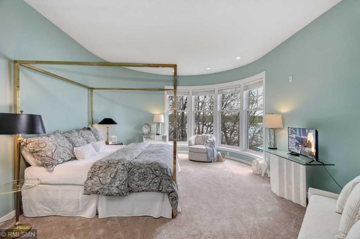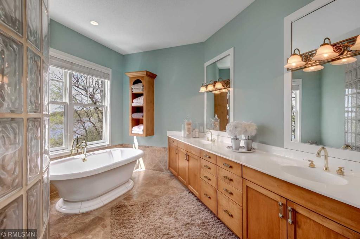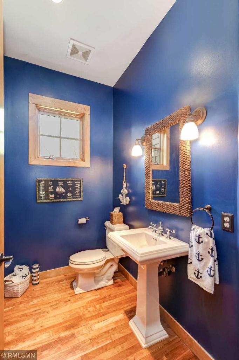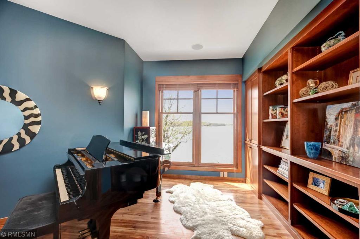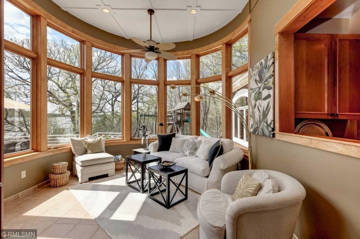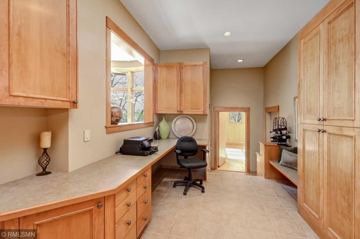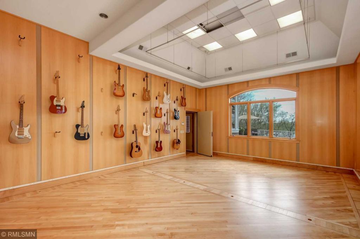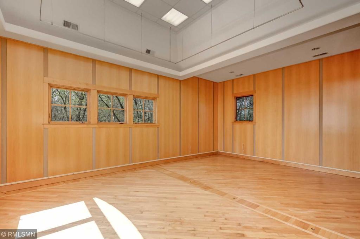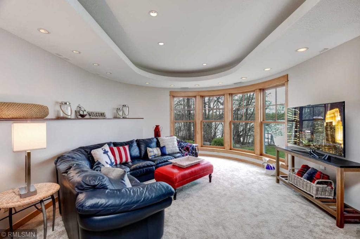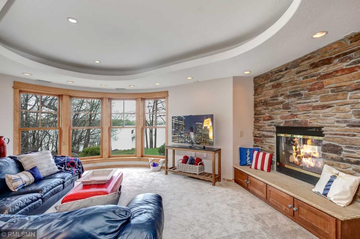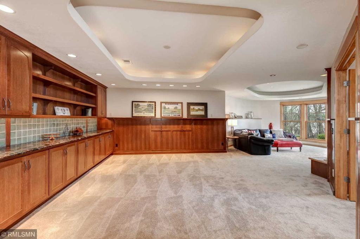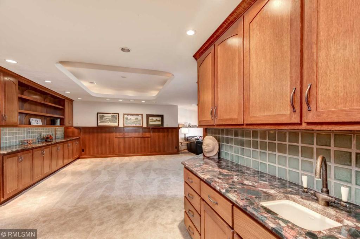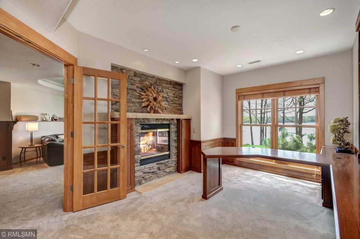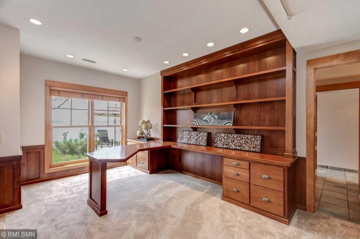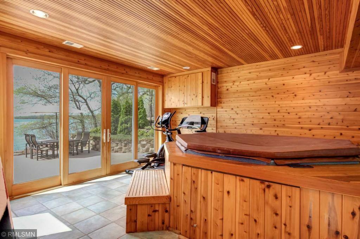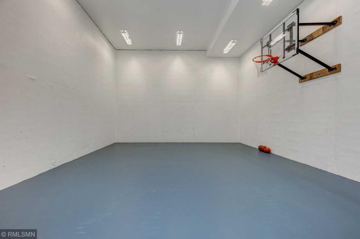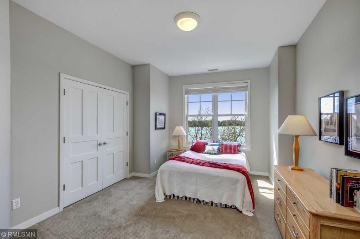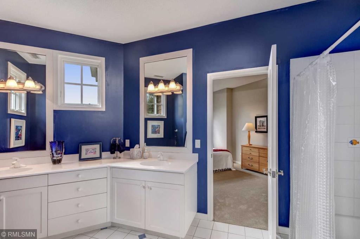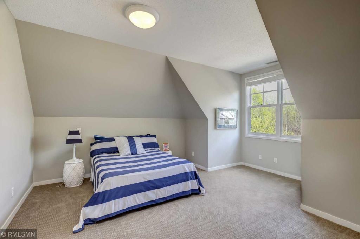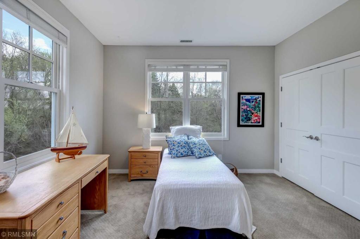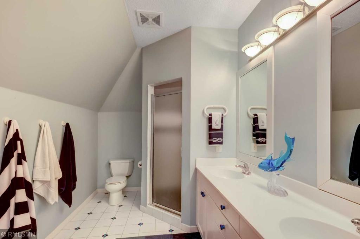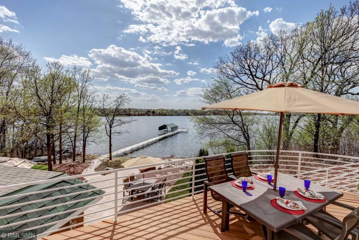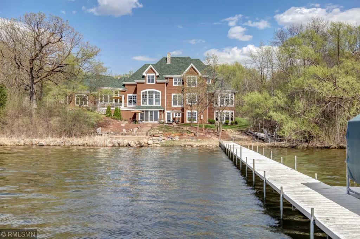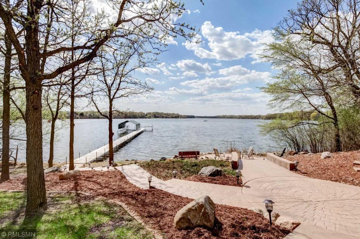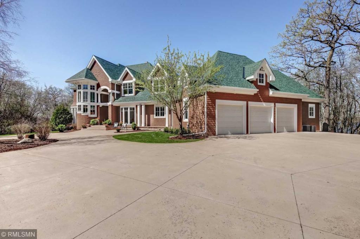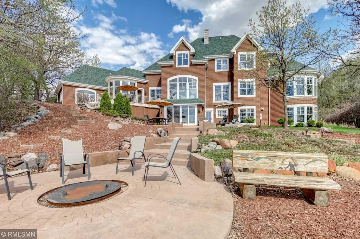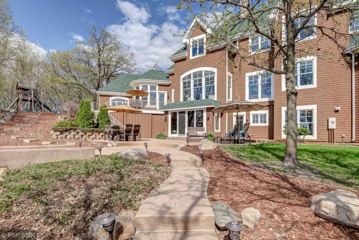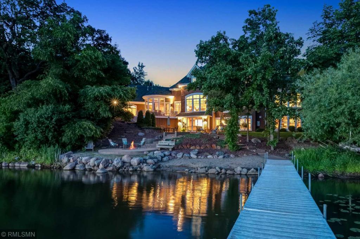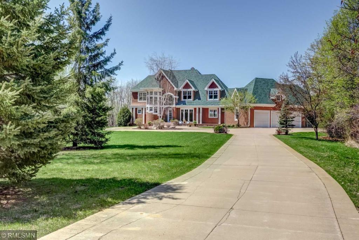3220 HIGH POINT DRIVE
3220 High Point Drive, Chaska, 55318, MN
-
Price: $1,595,000
-
Status type: For Sale
-
City: Chaska
-
Neighborhood: Lake Bavaria Estates
Bedrooms: 5
Property Size :8105
-
Listing Agent: NST16633,NST57127
-
Property type : Single Family Residence
-
Zip code: 55318
-
Street: 3220 High Point Drive
-
Street: 3220 High Point Drive
Bathrooms: 5
Year: 1999
Listing Brokerage: Coldwell Banker Burnet
FEATURES
- Refrigerator
- Washer
- Dryer
- Microwave
- Exhaust Fan
- Dishwasher
- Water Softener Owned
- Disposal
- Cooktop
- Wall Oven
- Humidifier
- Central Vacuum
- Water Osmosis System
- Iron Filter
DETAILS
Inviting classic custom home on private estate setting with panoramic western views of Lake Bavaria. All the extras are here--spacious main floor master suite, open floor plan with spectacular lake views, indoor sport court plus hot tub and exercise room, enchanting sun room, beautiful landscaping and intriguing hardscape with lakefront fire pit, children's play area, and outdoor lounging and dining to enjoy the 268' of lakefront and maintenance-free dock. New roof, over-sized epoxied garage, huge bonus room addition built to recording studio standards, spacious mudroom with dog shower, home office with fireplace and lake views. This is a very special property ideal for entertaining a crowd or enjoying serenity and an up north feel.
INTERIOR
Bedrooms: 5
Fin ft² / Living Area: 8105 ft²
Below Ground Living: 3298ft²
Bathrooms: 5
Above Ground Living: 4807ft²
-
Basement Details: Walkout, Full, Finished, Sump Pump, Block, Concrete, Drain Tiled,
Appliances Included:
-
- Refrigerator
- Washer
- Dryer
- Microwave
- Exhaust Fan
- Dishwasher
- Water Softener Owned
- Disposal
- Cooktop
- Wall Oven
- Humidifier
- Central Vacuum
- Water Osmosis System
- Iron Filter
EXTERIOR
Air Conditioning: Central Air
Garage Spaces: 3
Construction Materials: N/A
Foundation Size: 2483ft²
Unit Amenities:
-
- Patio
- Kitchen Window
- Deck
- Porch
- Natural Woodwork
- Hardwood Floors
- Tiled Floors
- Ceiling Fan(s)
- Walk-In Closet
- Dock
- Security System
- In-Ground Sprinkler
- Hot Tub
- Paneled Doors
- Main Floor Master Bedroom
- Panoramic View
- Kitchen Center Island
- Master Bedroom Walk-In Closet
- French Doors
- Wet Bar
Heating System:
-
- Forced Air
- Radiant Floor
ROOMS
| Main | Size | ft² |
|---|---|---|
| Living Room | 18x17 | 324 ft² |
| Dining Room | 14x13 | 196 ft² |
| Kitchen | 20x13 | 400 ft² |
| Bedroom 1 | 26x15 | 676 ft² |
| Den | 15x12 | 225 ft² |
| Sun Room | 16x13 | 256 ft² |
| Bonus Room | 25x17 | 625 ft² |
| Lower | Size | ft² |
|---|---|---|
| Family Room | 18x17 | 324 ft² |
| Study | 17x12 | 289 ft² |
| Athletic Court | 34x24 | 1156 ft² |
| Upper | Size | ft² |
|---|---|---|
| Bedroom 2 | 13x13 | 169 ft² |
| Bedroom 3 | 17x11 | 289 ft² |
| Bedroom 4 | 18x15 | 324 ft² |
| Bedroom 5 | 18x16 | 324 ft² |
LOT
Acres: N/A
Lot Size Dim.: irregular
Longitude: 44.8359
Latitude: -93.6308
Zoning: Residential-Single Family
FINANCIAL & TAXES
Tax year: 2019
Tax annual amount: $24,266
MISCELLANEOUS
Fuel System: N/A
Sewer System: Private Sewer,Mound Septic
Water System: Well
ADITIONAL INFORMATION
MLS#: NST5248590
Listing Brokerage: Coldwell Banker Burnet

ID: 102516
Published: June 15, 2019
Last Update: June 15, 2019
Views: 41


