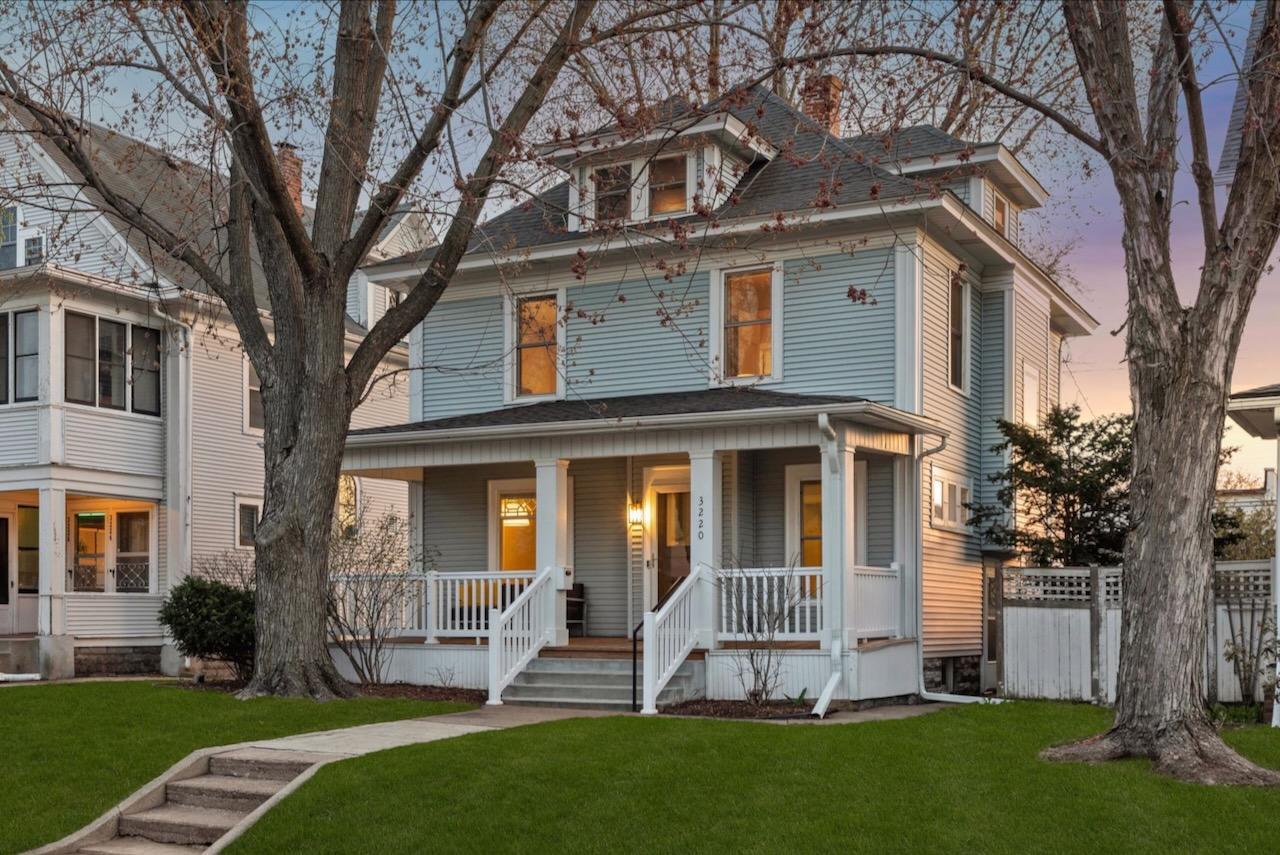3220 DUPONT AVENUE
3220 Dupont Avenue, Minneapolis, 55408, MN
-
Price: $549,900
-
Status type: For Sale
-
City: Minneapolis
-
Neighborhood: South Uptown
Bedrooms: 4
Property Size :1573
-
Listing Agent: NST49138,NST63243
-
Property type : Single Family Residence
-
Zip code: 55408
-
Street: 3220 Dupont Avenue
-
Street: 3220 Dupont Avenue
Bathrooms: 2
Year: 1909
Listing Brokerage: Compass
FEATURES
- Range
- Refrigerator
- Washer
- Dryer
- Microwave
- Dishwasher
- Disposal
- Gas Water Heater
- Stainless Steel Appliances
DETAILS
Beautifully remodeled and filled with natural light, this South Uptown home offers the perfect blend of timeless character and modern comfort. Original details—hardwood floors, a built-in buffet, and a charming front porch—combine seamlessly with thoughtful updates including a remodeled kitchen with white cabinetry, quartz counters, and stainless appliances, updated baths, central A/C, newer windows, and a low-maintenance exterior. Enjoy warm evenings on the welcoming front porch or entertain on the spacious back deck overlooking the fully fenced backyard. Set on a quiet, tree-lined street just a short walk to Bde Maka Ska, Lake of the Isles, parks, trails, coffee shops, restaurants, and local boutiques, the location offers an unbeatable lifestyle with everything you love just steps from your door. Additional highlights include four bedrooms, a like-new two-car garage, fiber internet, a brand-new water heater, and outstanding basement storage. A walk-up attic, already framed and ready for finishing, provides an exceptional opportunity to add high-quality living space and build equity over time. Option to purchase fully furnished, including high-end Room & Board pieces, for a truly turnkey opportunity.
INTERIOR
Bedrooms: 4
Fin ft² / Living Area: 1573 ft²
Below Ground Living: N/A
Bathrooms: 2
Above Ground Living: 1573ft²
-
Basement Details: Full, Storage Space,
Appliances Included:
-
- Range
- Refrigerator
- Washer
- Dryer
- Microwave
- Dishwasher
- Disposal
- Gas Water Heater
- Stainless Steel Appliances
EXTERIOR
Air Conditioning: Central Air
Garage Spaces: 2
Construction Materials: N/A
Foundation Size: 838ft²
Unit Amenities:
-
- Kitchen Window
- Deck
- Porch
- Natural Woodwork
- Hardwood Floors
- Ceiling Fan(s)
- Walk-Up Attic
- Tile Floors
Heating System:
-
- Hot Water
ROOMS
| Main | Size | ft² |
|---|---|---|
| Living Room | 14 x 14 | 196 ft² |
| Dining Room | 12 x 13 | 144 ft² |
| Kitchen | 10 x 11 | 100 ft² |
| Foyer | 12 x 14 | 144 ft² |
| Mud Room | 4 x 7 | 16 ft² |
| Porch | 7 x 25 | 49 ft² |
| Deck | 10 x 20 | 100 ft² |
| Upper | Size | ft² |
|---|---|---|
| Bedroom 1 | 12 x 13 | 144 ft² |
| Bedroom 2 | 10 x 12 | 100 ft² |
| Bedroom 3 | 10 x 11 | 100 ft² |
| Bedroom 4 | 9 x 10 | 81 ft² |
| Third | Size | ft² |
|---|---|---|
| Unfinished | 14 x 16 | 196 ft² |
| Lower | Size | ft² |
|---|---|---|
| Laundry | 10 x 13 | 100 ft² |
| Storage | 12 x 24 | 144 ft² |
LOT
Acres: N/A
Lot Size Dim.: 42 x 129
Longitude: 44.944
Latitude: -93.2936
Zoning: Residential-Single Family
FINANCIAL & TAXES
Tax year: 2024
Tax annual amount: $7,957
MISCELLANEOUS
Fuel System: N/A
Sewer System: City Sewer/Connected
Water System: City Water/Connected
ADITIONAL INFORMATION
MLS#: NST7733185
Listing Brokerage: Compass

ID: 3580667
Published: May 02, 2025
Last Update: May 02, 2025
Views: 1






