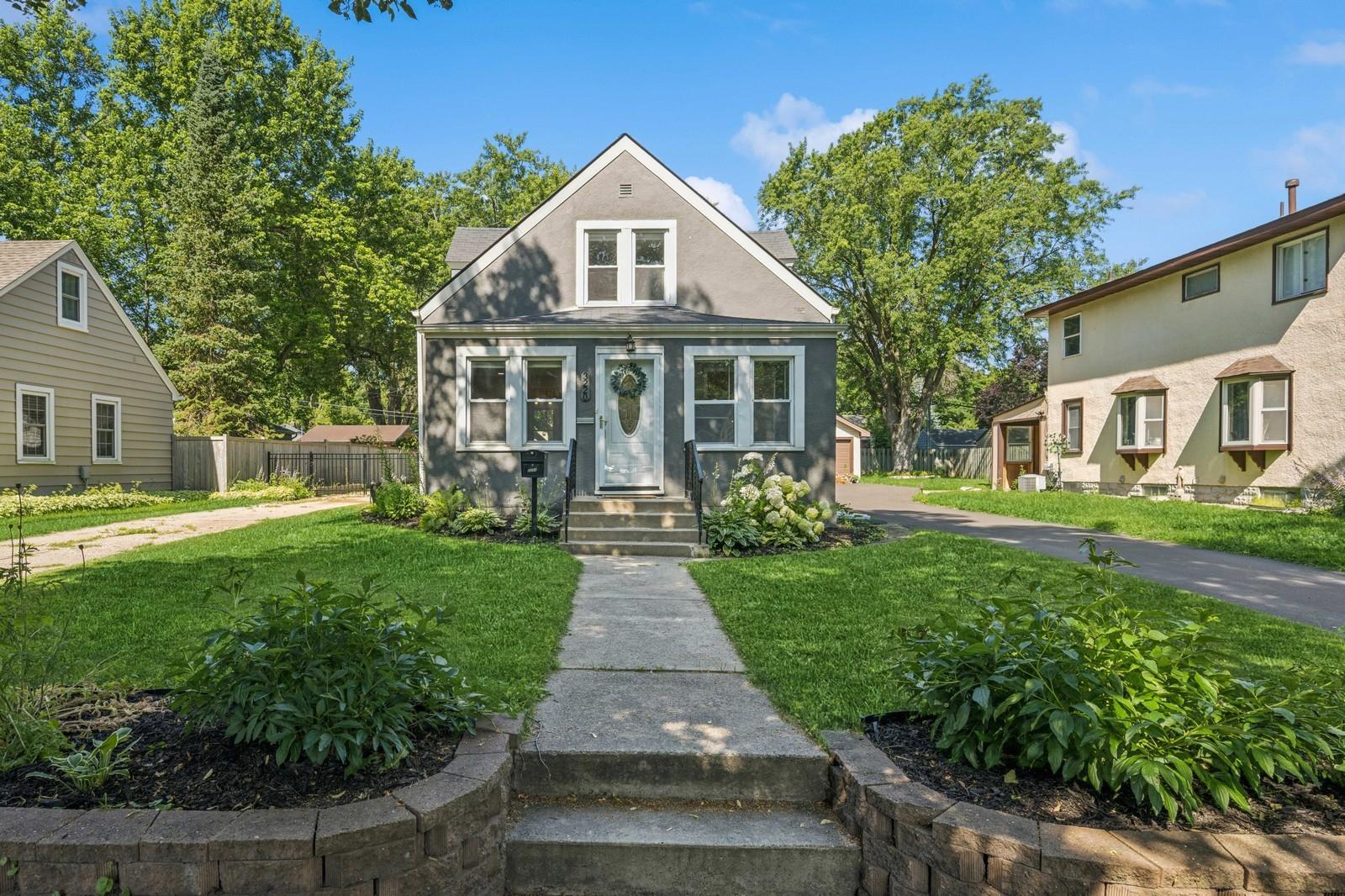3220 COLORADO AVENUE
3220 Colorado Avenue, Minneapolis (Saint Louis Park), 55416, MN
-
Price: $415,000
-
Status type: For Sale
-
Neighborhood: Roxbury Park
Bedrooms: 4
Property Size :1708
-
Listing Agent: NST19603,NST107961
-
Property type : Single Family Residence
-
Zip code: 55416
-
Street: 3220 Colorado Avenue
-
Street: 3220 Colorado Avenue
Bathrooms: 2
Year: 1922
Listing Brokerage: RE/MAX Advantage Plus
FEATURES
- Range
- Refrigerator
- Washer
- Dryer
- Microwave
- Dishwasher
- Gas Water Heater
DETAILS
Welcome to this beautiful 4-bedroom, 2-bathroom home offering comfort, space and modern finishes throughout. Nestled in a quiet neighborhood, this home features a thoughtfully updated layout with plenty of natural light. The main floor welcomes you with warm hardwood floors and a spacious living area, perfect for relaxing or entertaining. The kitchen is a standout, complete with sleek stainless steel appliances, granite countertops, and ample cabinet space to meet all your cooking and storage needs. Just off the kitchen is a a designated dining space. The main level also includes a convenient bedroom-ideal for guests or a home office-while upstairs you'll find two additional bedrooms and easy access to a full bathroom. Downstairs, the finished lower level offers a family room that's perfect for movie nights, along with a fourth bedroom and another bathroom for added privacy and functionality. Step outside to enjoy the fully fenced backyard-ideal for kids, pets, gardening, or summer gatherings. Whether you're hosting a BBQ or simply enjoying a quiet evening outdoors, the large yard offers space and flexibility. Don't miss your chance to own this move-in-ready home with the perfect blend of charm and modern appeal!
INTERIOR
Bedrooms: 4
Fin ft² / Living Area: 1708 ft²
Below Ground Living: 417ft²
Bathrooms: 2
Above Ground Living: 1291ft²
-
Basement Details: Daylight/Lookout Windows, Egress Window(s), Finished, Full, Storage Space,
Appliances Included:
-
- Range
- Refrigerator
- Washer
- Dryer
- Microwave
- Dishwasher
- Gas Water Heater
EXTERIOR
Air Conditioning: Central Air
Garage Spaces: 1
Construction Materials: N/A
Foundation Size: 792ft²
Unit Amenities:
-
- Kitchen Window
- Natural Woodwork
- Hardwood Floors
- Washer/Dryer Hookup
- Paneled Doors
- Tile Floors
Heating System:
-
- Forced Air
ROOMS
| Main | Size | ft² |
|---|---|---|
| Living Room | 11x15 | 121 ft² |
| Dining Room | 11x9 | 121 ft² |
| Kitchen | 12x11 | 144 ft² |
| Bedroom 1 | 11x9 | 121 ft² |
| Foyer | 11x7 | 121 ft² |
| Upper | Size | ft² |
|---|---|---|
| Bedroom 2 | 17x9 | 289 ft² |
| Bedroom 3 | 16x9 | 256 ft² |
| Other Room | 12x6 | 144 ft² |
| Lower | Size | ft² |
|---|---|---|
| Bedroom 4 | 22x15 | 484 ft² |
| Utility Room | 13x8 | 169 ft² |
LOT
Acres: N/A
Lot Size Dim.: 149x50x148x50
Longitude: 44.9459
Latitude: -93.3594
Zoning: Residential-Single Family
FINANCIAL & TAXES
Tax year: 2025
Tax annual amount: $5,113
MISCELLANEOUS
Fuel System: N/A
Sewer System: City Sewer/Connected
Water System: City Water/Connected
ADDITIONAL INFORMATION
MLS#: NST7774187
Listing Brokerage: RE/MAX Advantage Plus

ID: 3928587
Published: July 25, 2025
Last Update: July 25, 2025
Views: 7








