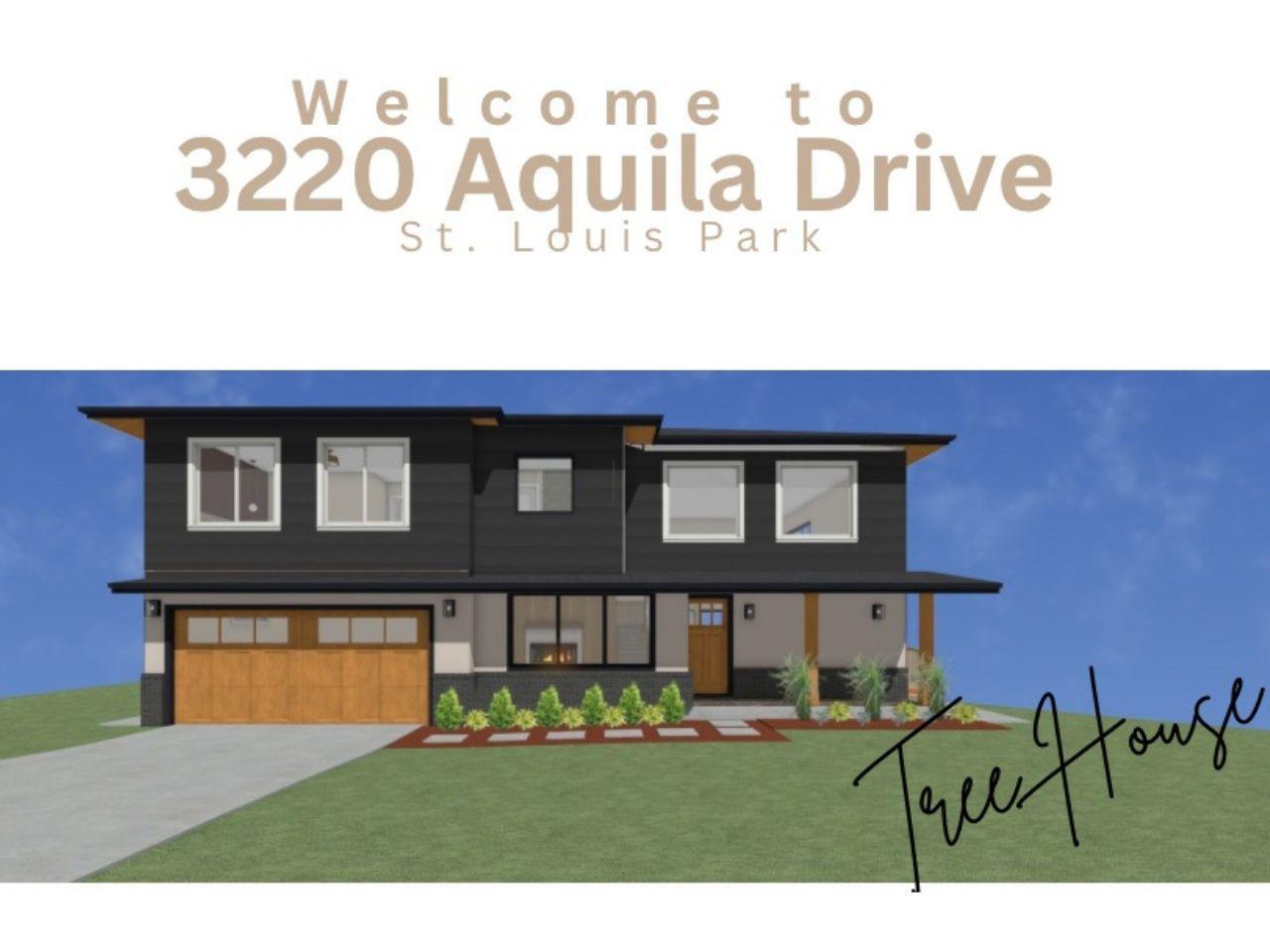3220 AQUILA LANE
3220 Aquila Lane, Minneapolis (Saint Louis Park), 55426, MN
-
Price: $1,100,000
-
Status type: For Sale
-
Neighborhood: Minnehaha Gables
Bedrooms: 5
Property Size :3475
-
Listing Agent: NST26719,NST112782
-
Property type : Single Family Residence
-
Zip code: 55426
-
Street: 3220 Aquila Lane
-
Street: 3220 Aquila Lane
Bathrooms: 5
Year: 1954
Listing Brokerage: eXp Realty
DETAILS
Welcome to this beautifully updated home in the heart of St. Louis Park! This spacious two-story walkout rambler offers over 3,400 square feet of comfortable living space, thoughtfully designed for today’s lifestyle. Set on a tree-filled lot with an extra wooded parcel next door, you’ll enjoy a wonderful sense of privacy and peaceful surroundings. The home has been taken down to the studs, revamped, added to, and transformed into the majestic home it is. Completion of this home will be approximately December 15. An exclusive deal from the owner is available until October 15th. Inside, the home features five generous bedrooms, including two private en suites with private baths and walk-in closets. One is located on the main level and the second one is located on the upper level. Timeless updates can be found throughout—from brand-new mechanicals and roof to stylish and up-to-date finishes—giving you the confidence of a move-in and almost brand new home. Located in one of the Twin Cities’ most desirable neighborhoods, you’re close to great shopping, restaurants, schools, and parks. The city owned lot next door offers privacy to this home with a lush tree-filled view from the home. You can have the perfect balance of modern updates, space, and convenience—everything you need to feel right at home.
INTERIOR
Bedrooms: 5
Fin ft² / Living Area: 3475 ft²
Below Ground Living: 1200ft²
Bathrooms: 5
Above Ground Living: 2275ft²
-
Basement Details: Finished, Walkout,
Appliances Included:
-
EXTERIOR
Air Conditioning: Central Air
Garage Spaces: 2
Construction Materials: N/A
Foundation Size: 1268ft²
Unit Amenities:
-
- Patio
- Walk-In Closet
- Vaulted Ceiling(s)
- Washer/Dryer Hookup
- Kitchen Center Island
- Main Floor Primary Bedroom
- Primary Bedroom Walk-In Closet
Heating System:
-
- Forced Air
ROOMS
| Main | Size | ft² |
|---|---|---|
| Great Room | 16 x 10 | 256 ft² |
| Kitchen | 31 x 19 | 961 ft² |
| Dining Room | 14 x 11 | 196 ft² |
| Mud Room | 8 x 4 | 64 ft² |
| Bedroom 1 | 16 x 13 | 256 ft² |
| Primary Bathroom | 14 x 7 | 196 ft² |
| Upper | Size | ft² |
|---|---|---|
| Laundry | 7 x 6 | 49 ft² |
| Bedroom 2 | 16 x 13 | 256 ft² |
| Primary Bathroom | 10 x 6 | 100 ft² |
| Bedroom 3 | 14 x 9 | 196 ft² |
| Bedroom 4 | 14 x 9 | 196 ft² |
| Bathroom | 10 x 5 | 100 ft² |
| Lower | Size | ft² |
|---|---|---|
| Family Room | 31 x 12 | 961 ft² |
| Bedroom 5 | 13 x 12 | 169 ft² |
| Recreation Room | 15 x 10 | 225 ft² |
| Laundry | 8 x 7 | 64 ft² |
| Utility Room | 17 x 9 | 289 ft² |
LOT
Acres: N/A
Lot Size Dim.: 55' x 135' x 75' x 148'.
Longitude: 44.9451
Latitude: -93.3911
Zoning: Residential-Single Family
FINANCIAL & TAXES
Tax year: 2025
Tax annual amount: $5,182
MISCELLANEOUS
Fuel System: N/A
Sewer System: City Sewer/Connected
Water System: City Water/Connected
ADDITIONAL INFORMATION
MLS#: NST7805393
Listing Brokerage: eXp Realty

ID: 4139275
Published: September 21, 2025
Last Update: September 21, 2025
Views: 1






