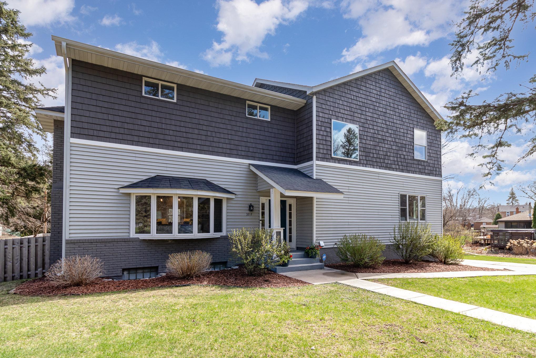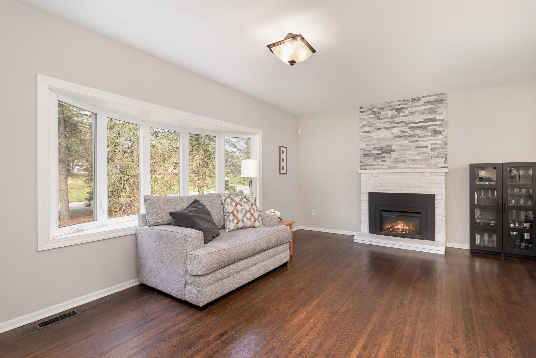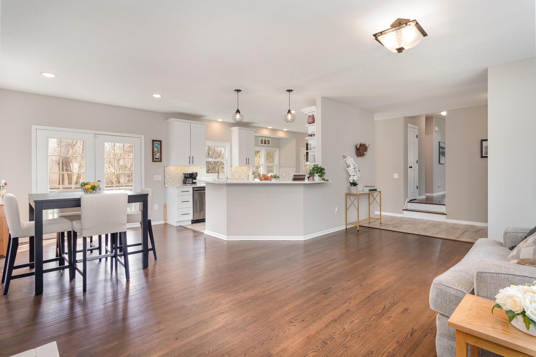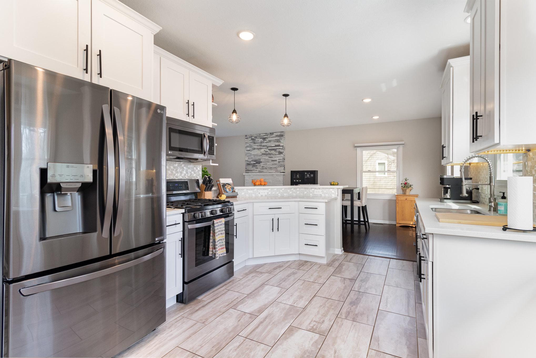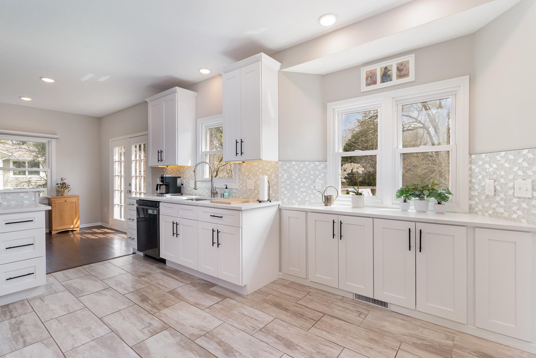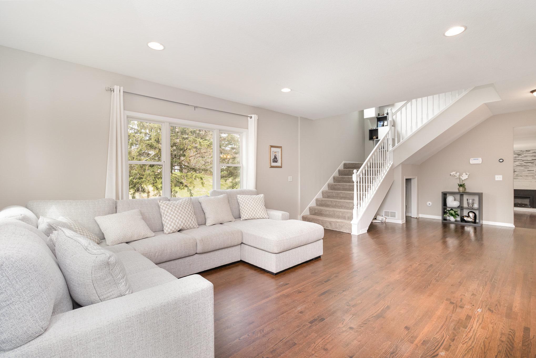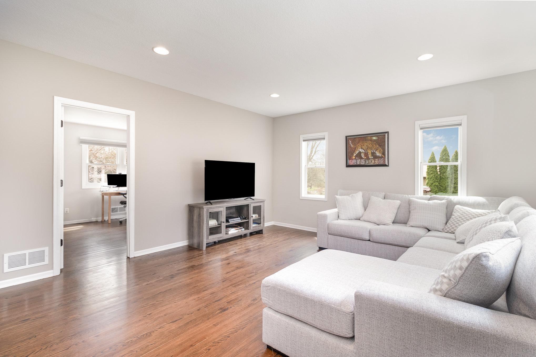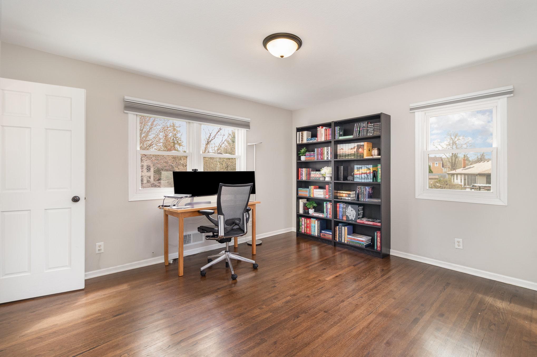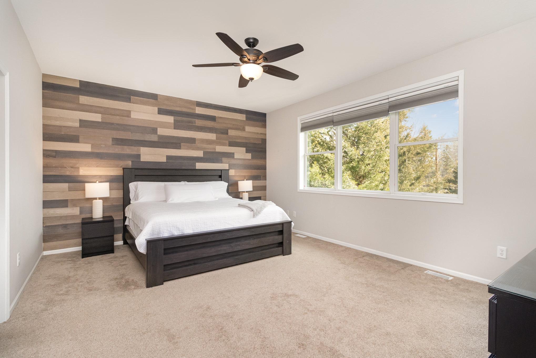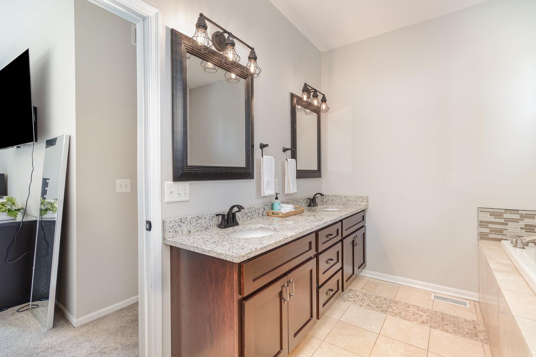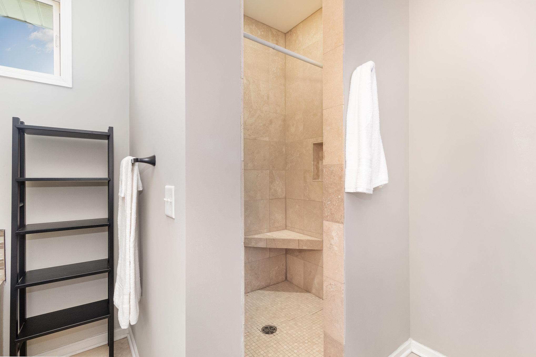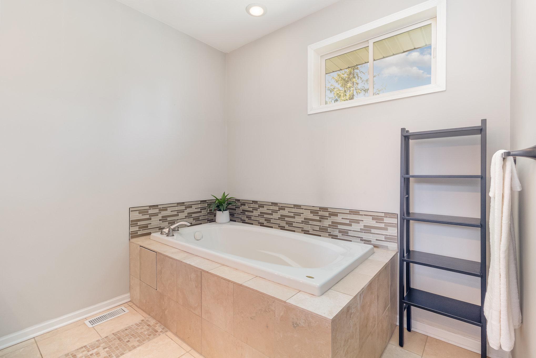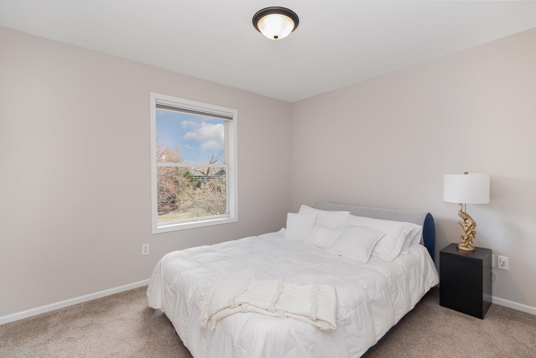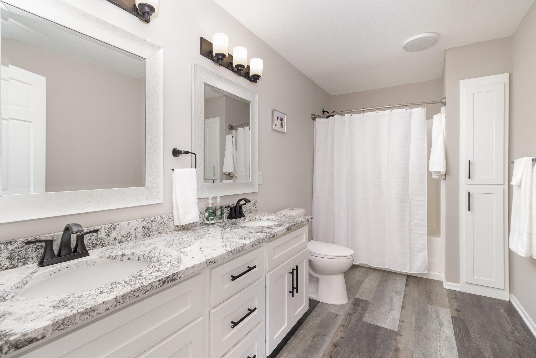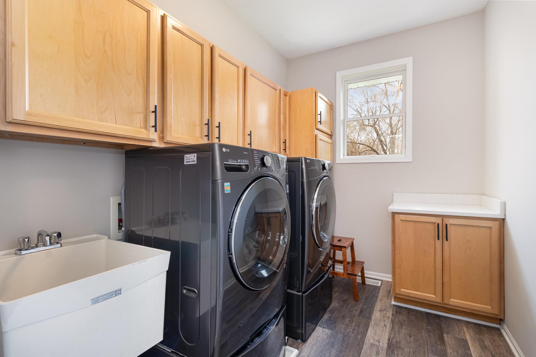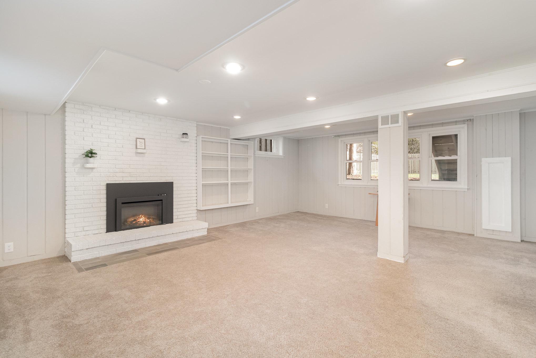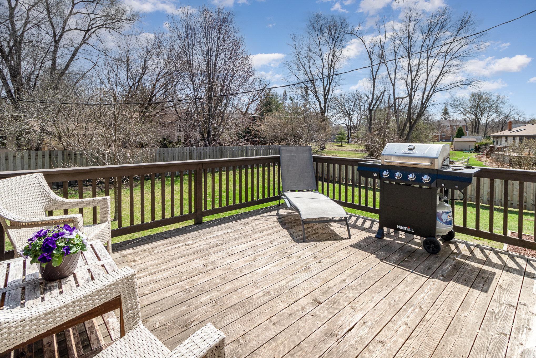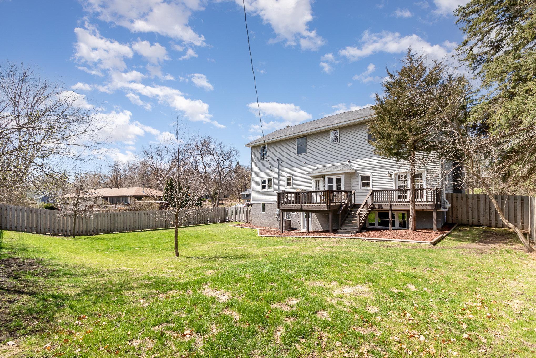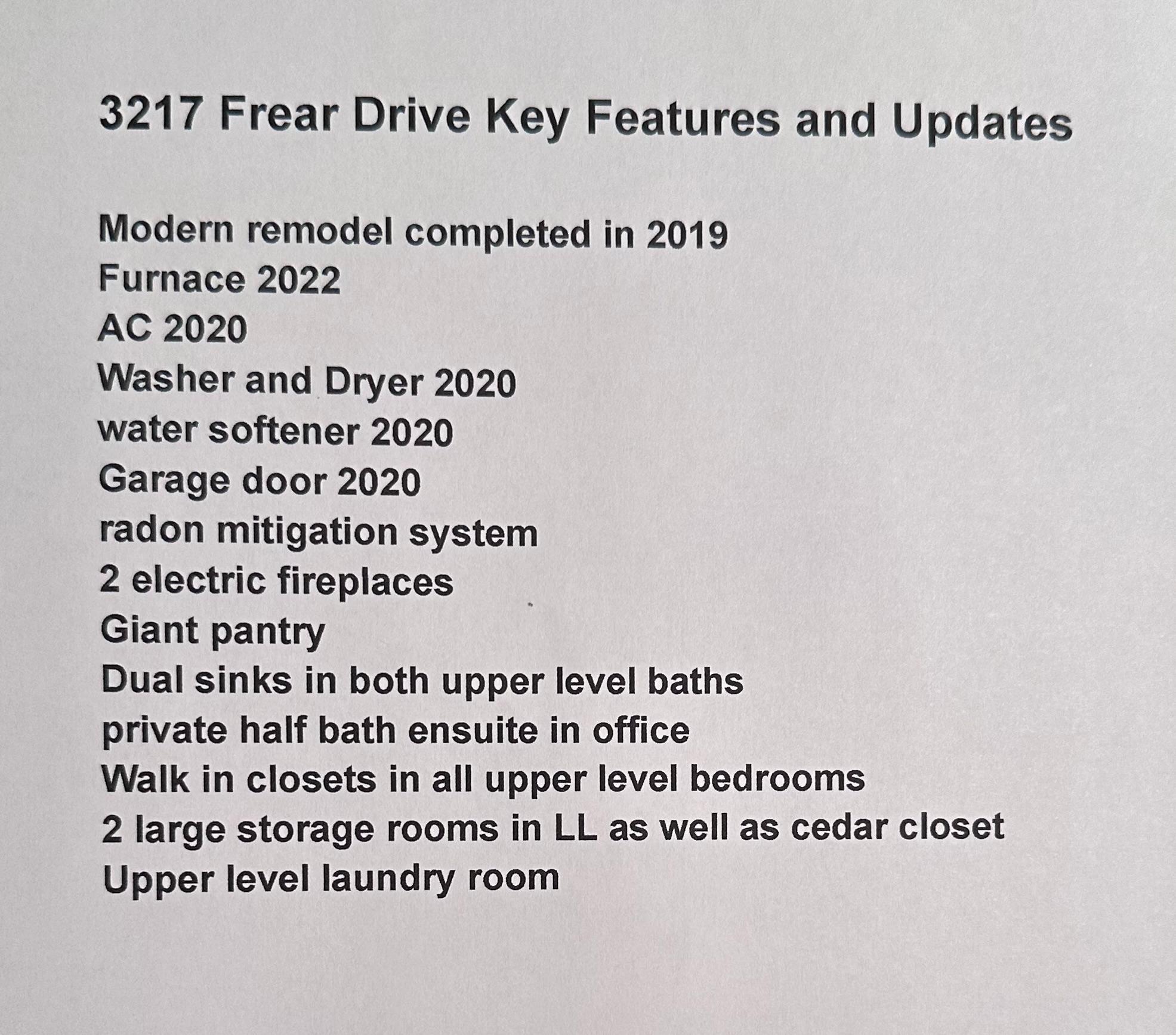3217 FREAR DRIVE
3217 Frear Drive, Hopkins (Minnetonka), 55305, MN
-
Price: $675,000
-
Status type: For Sale
-
City: Hopkins (Minnetonka)
-
Neighborhood: Frear Acres
Bedrooms: 5
Property Size :3455
-
Listing Agent: NST14003,NST54455
-
Property type : Single Family Residence
-
Zip code: 55305
-
Street: 3217 Frear Drive
-
Street: 3217 Frear Drive
Bathrooms: 4
Year: 1955
Listing Brokerage: Keller Williams Classic Realty
FEATURES
- Range
- Refrigerator
- Washer
- Dryer
- Microwave
- Dishwasher
- Water Softener Owned
- Tankless Water Heater
- Stainless Steel Appliances
DETAILS
Modern updates, an incredible layout, and a prime location in a beautiful Minnetonka neighborhood! This stunning two-story blends clean, contemporary style with everyday comfort. The spaces feel both luxurious and livable. The kitchen is sunny, modern with a great room feel complete with fireplace and french doors to the deck. Beautiful hardwood floors span from the living area to a large family room and main level bedroom/office that even has a private half bath. Upstairs, you’ll find four spacious bedrooms, including an impressive primary suite designed to pamper with a walk in shower, soaking tub and an impressive walk-in closet. The walkout lower level has a second family room with fireplace and ample storage spaces including a cedar closet. So many new and recently updated mechanicals and appliances make this home worry free! Outside, the privacy fenced backyard offers the perfect spot for entertaining or playtime. Easy access to great schools, parks, trails, shopping, and dining, this Minnetonka gem is close to everything!
INTERIOR
Bedrooms: 5
Fin ft² / Living Area: 3455 ft²
Below Ground Living: 594ft²
Bathrooms: 4
Above Ground Living: 2861ft²
-
Basement Details: Daylight/Lookout Windows, Finished, Walkout,
Appliances Included:
-
- Range
- Refrigerator
- Washer
- Dryer
- Microwave
- Dishwasher
- Water Softener Owned
- Tankless Water Heater
- Stainless Steel Appliances
EXTERIOR
Air Conditioning: Central Air
Garage Spaces: 2
Construction Materials: N/A
Foundation Size: 1431ft²
Unit Amenities:
-
- Kitchen Window
- Deck
- Natural Woodwork
- Hardwood Floors
- Walk-In Closet
- Paneled Doors
- French Doors
- Tile Floors
- Primary Bedroom Walk-In Closet
Heating System:
-
- Forced Air
ROOMS
| Main | Size | ft² |
|---|---|---|
| Living Room | 19 x 13 | 361 ft² |
| Dining Room | 11 x 10 | 121 ft² |
| Family Room | 27 x 15 | 729 ft² |
| Kitchen | 16 x 12 | 256 ft² |
| Bedroom 1 | 13 x 12 | 169 ft² |
| Upper | Size | ft² |
|---|---|---|
| Bedroom 2 | 19 x 14 | 361 ft² |
| Bedroom 3 | 10 x 12 | 100 ft² |
| Bedroom 4 | 10 x 11 | 100 ft² |
| Bedroom 5 | 13 x 11 | 169 ft² |
LOT
Acres: N/A
Lot Size Dim.: 125*150
Longitude: 44.9443
Latitude: -93.4468
Zoning: Residential-Single Family
FINANCIAL & TAXES
Tax year: 2024
Tax annual amount: $8,097
MISCELLANEOUS
Fuel System: N/A
Sewer System: City Sewer/Connected
Water System: City Water/Connected
ADITIONAL INFORMATION
MLS#: NST7704832
Listing Brokerage: Keller Williams Classic Realty

ID: 3573547
Published: May 01, 2025
Last Update: May 01, 2025
Views: 3


