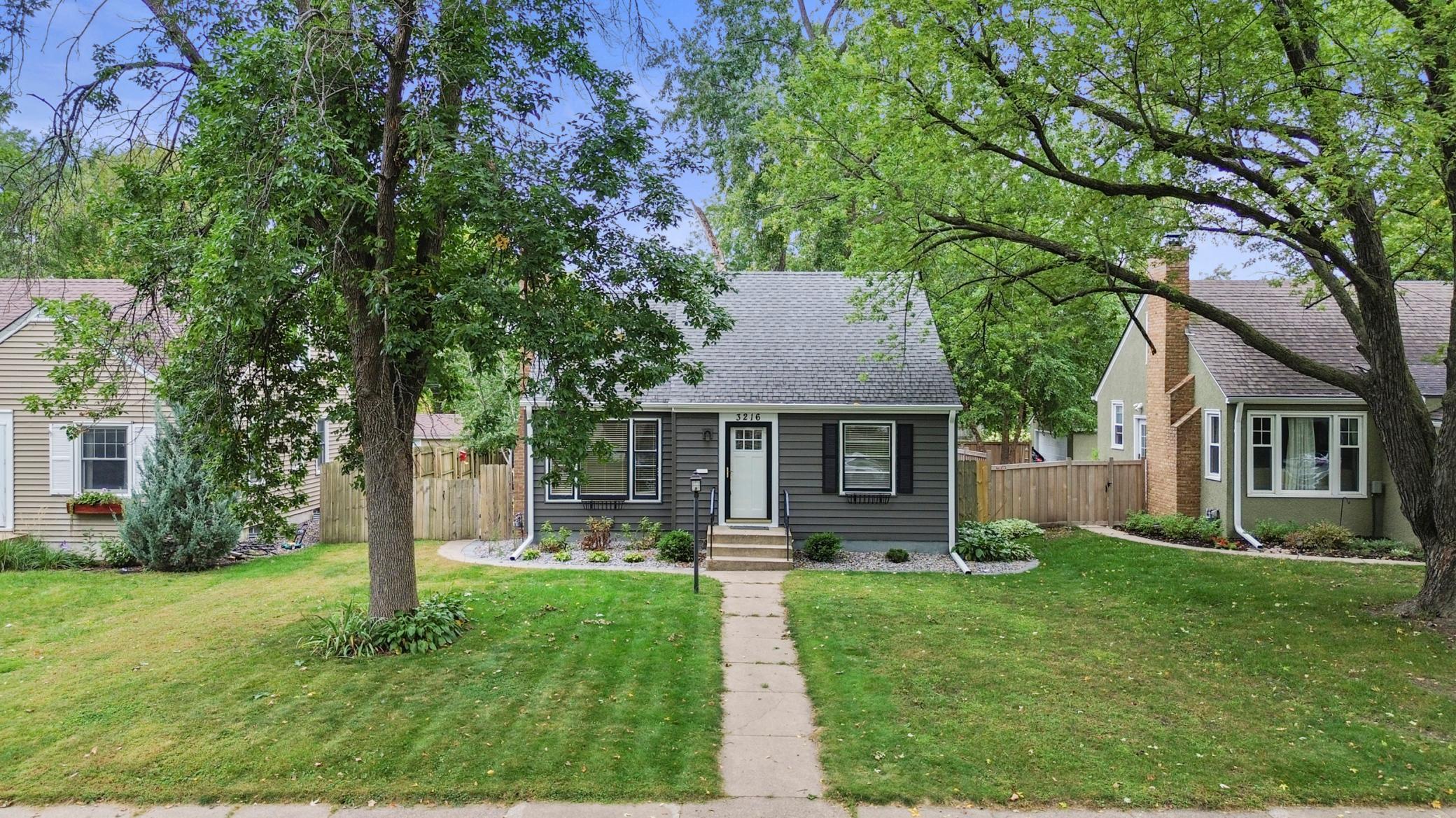3216 KENTUCKY AVENUE
3216 Kentucky Avenue, Saint Louis Park, 55426, MN
-
Price: $499,900
-
Status type: For Sale
-
City: Saint Louis Park
-
Neighborhood: Park View Add To St Louis Park
Bedrooms: 3
Property Size :1873
-
Listing Agent: NST19238,NST113915
-
Property type : Single Family Residence
-
Zip code: 55426
-
Street: 3216 Kentucky Avenue
-
Street: 3216 Kentucky Avenue
Bathrooms: 2
Year: 1947
Listing Brokerage: RE/MAX Results
FEATURES
- Range
- Refrigerator
- Washer
- Dryer
- Microwave
- Exhaust Fan
- Dishwasher
- Water Softener Owned
- Disposal
- Wall Oven
DETAILS
Some homes make you work around their quirks. This one works around you. The newer kitchen anchors daily life with stainless steel appliances and smart flow, while hardwood floors create seamless connection throughout. Three bedrooms offer flexibility for work, rest, or guests without compromise. The real advantage shows in the details that save time and hassle. Maintenance-free siding means weekends stay yours. Updated HVAC keeps comfort consistent. Tiled bathrooms handle daily demands without fuss. That oversized garage? It actually fits your cars plus storage. Step outside to discover the entertaining advantage: spacious lot, fenced privacy, and a large deck that extends your living space when weather permits. Inside, the fireplace adds warmth without the work, while the sauna offers luxury that most homes simply don't provide. Every improvement here adds up to value that lasts.
INTERIOR
Bedrooms: 3
Fin ft² / Living Area: 1873 ft²
Below Ground Living: 615ft²
Bathrooms: 2
Above Ground Living: 1258ft²
-
Basement Details: Finished, Full,
Appliances Included:
-
- Range
- Refrigerator
- Washer
- Dryer
- Microwave
- Exhaust Fan
- Dishwasher
- Water Softener Owned
- Disposal
- Wall Oven
EXTERIOR
Air Conditioning: Central Air
Garage Spaces: 2
Construction Materials: N/A
Foundation Size: 897ft²
Unit Amenities:
-
- Kitchen Window
- Deck
- Hardwood Floors
- Ceiling Fan(s)
- Sauna
- Tile Floors
- Main Floor Primary Bedroom
Heating System:
-
- Forced Air
ROOMS
| Main | Size | ft² |
|---|---|---|
| Living Room | 17 x 13 | 289 ft² |
| Dining Room | 9 x 6 | 81 ft² |
| Kitchen | 15 x 8 | 225 ft² |
| Bedroom 1 | 11 x 11 | 121 ft² |
| Bedroom 2 | 11 x 10 | 121 ft² |
| Lower | Size | ft² |
|---|---|---|
| Family Room | 21 x 16 | 441 ft² |
| Upper | Size | ft² |
|---|---|---|
| Bedroom 3 | 28 x 12 | 784 ft² |
| Bathroom | 7x6 | 49 ft² |
LOT
Acres: N/A
Lot Size Dim.: 50 x 128
Longitude: 44.9452
Latitude: -93.3698
Zoning: Residential-Single Family
FINANCIAL & TAXES
Tax year: 2025
Tax annual amount: $5,706
MISCELLANEOUS
Fuel System: N/A
Sewer System: City Sewer/Connected
Water System: City Water/Connected
ADDITIONAL INFORMATION
MLS#: NST7799944
Listing Brokerage: RE/MAX Results

ID: 4150558
Published: September 26, 2025
Last Update: September 26, 2025
Views: 2






