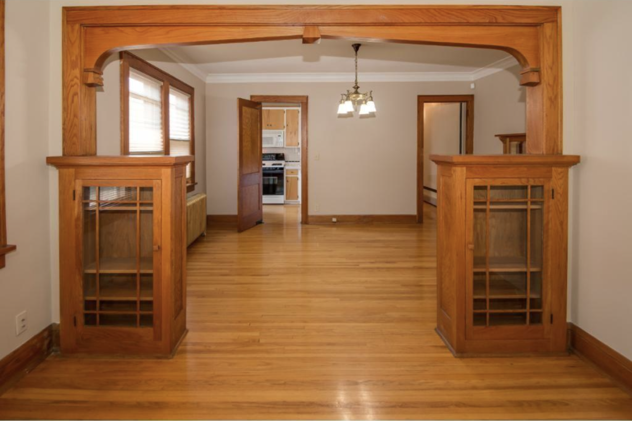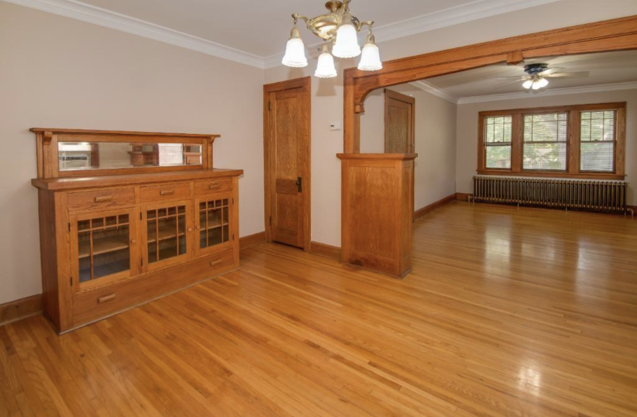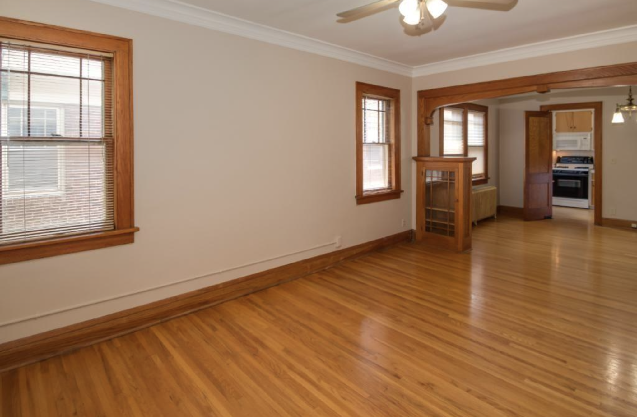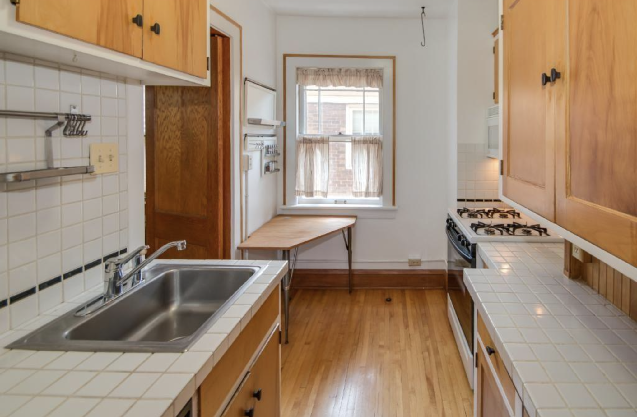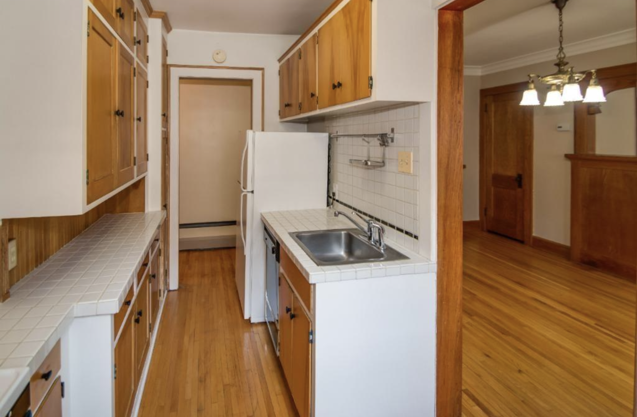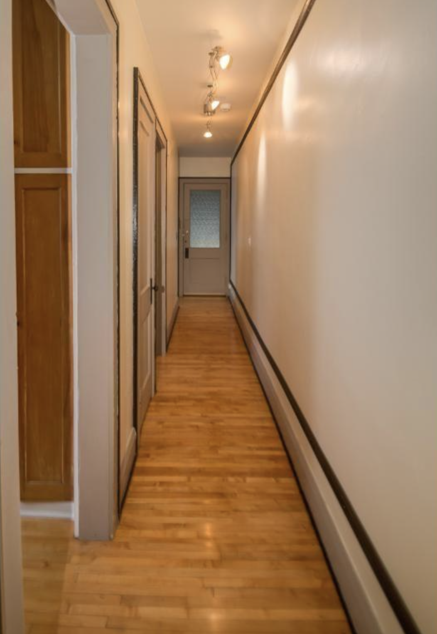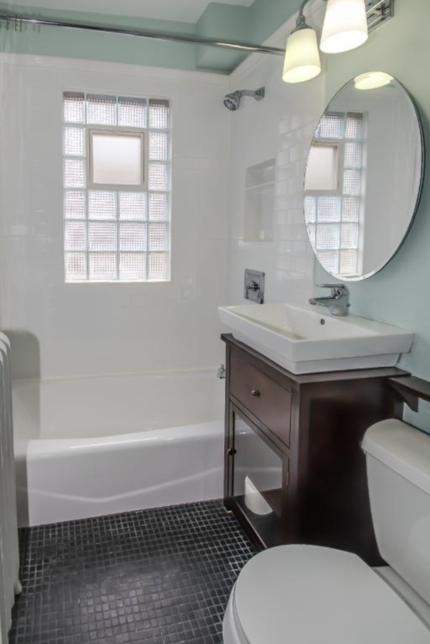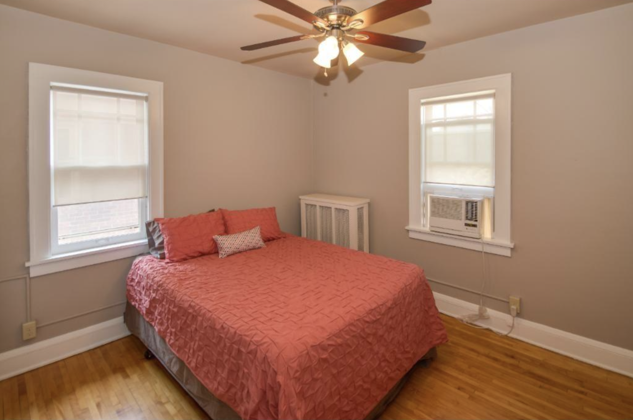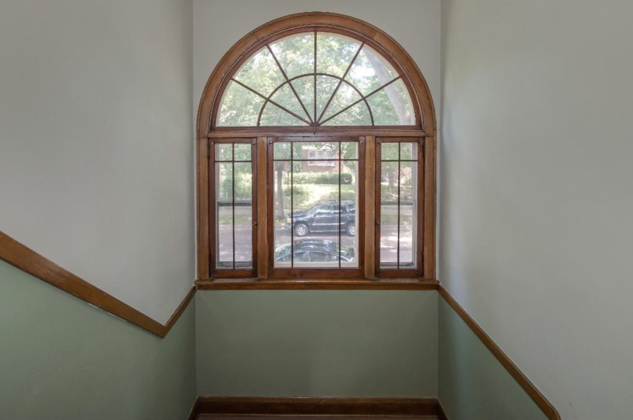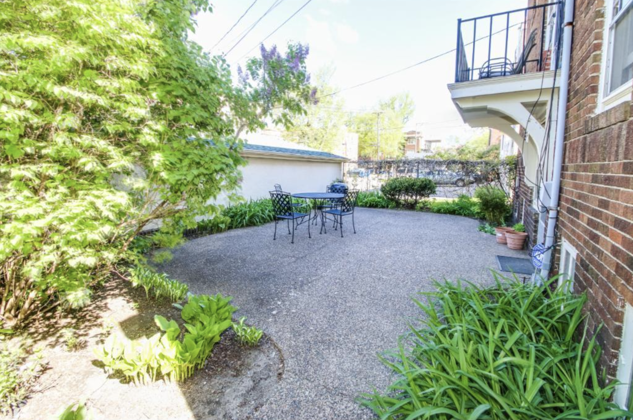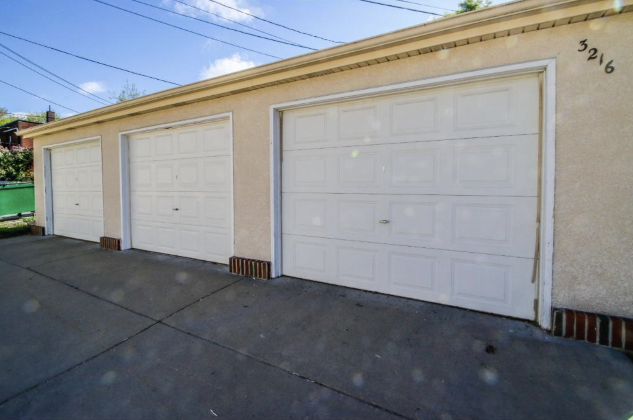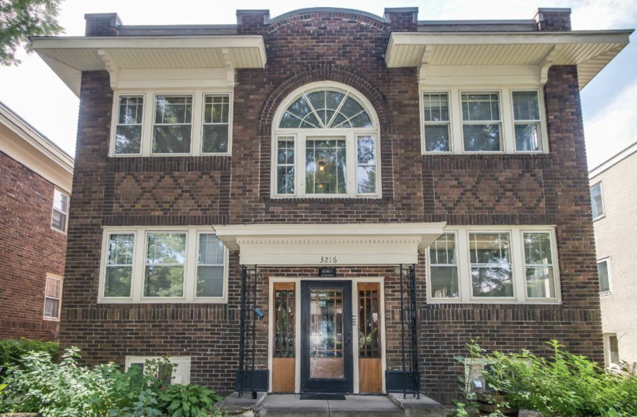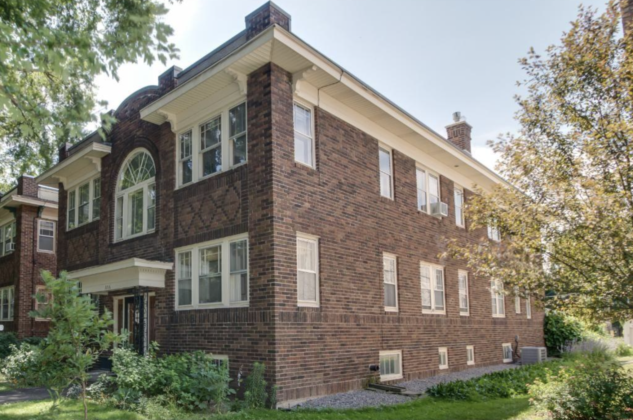3216 FREMONT AVENUE
3216 Fremont Avenue, Minneapolis, 55408, MN
-
Price: $2,000
-
Status type: For Lease
-
City: Minneapolis
-
Neighborhood: South Uptown
Bedrooms: 2
Property Size :900
-
Listing Agent: NST16638,NST508269
-
Property type : Low Rise
-
Zip code: 55408
-
Street: 3216 Fremont Avenue
-
Street: 3216 Fremont Avenue
Bathrooms: 1
Year: 1923
Listing Brokerage: Coldwell Banker Burnet
FEATURES
- Range
- Refrigerator
- Microwave
- Exhaust Fan
- Dishwasher
- Gas Water Heater
DETAILS
2nd Floor South Uptown 2BR Condo – Available Nov 1 Live in the heart of South Uptown in this beautiful and semi-furnished 2-bedroom, 1-bath condo; walk to shops, grocery, dining, and the lake! Inside, you’ll find original hardwood floors, natural woodwork, and plenty of character throughout. The spacious living room flows into a separate formal dining room, perfect for entertaining or working from home. The kitchen features a gas range, dishwasher, and plenty of cabinet space. Two well-sized bedrooms and a full bath complete the space. Shared laundry is conveniently located in the building basement, and you’ll love relaxing on the rear porch or patio. One garage stall is included (Garage #2), with additional street parking available. One storage closet in the basement is also included, roughly 4x6 ft. Rental Details: • Available: November 1, 2025 • Rent: $2,000/month • Deposit: $2,000 | Application Fee: $30 • 900 Sq. Ft. | 2 Bedrooms | 1 Bath | 1 Garage Parking Spot • No Smoking | Pets considered per HOA rules • Landlord pays: Heat, Sewer, Repairs, Association Fee • Tenant pays: Gas, Electric Enjoy living just blocks from Lake Bde Maka Ska, Hennepin Ave restaurants, and the Greenway. A perfect spot for those seeking convenience, walkability, and charm!
INTERIOR
Bedrooms: 2
Fin ft² / Living Area: 900 ft²
Below Ground Living: N/A
Bathrooms: 1
Above Ground Living: 900ft²
-
Basement Details: Concrete,
Appliances Included:
-
- Range
- Refrigerator
- Microwave
- Exhaust Fan
- Dishwasher
- Gas Water Heater
EXTERIOR
Air Conditioning: None
Garage Spaces: 1
Construction Materials: N/A
Foundation Size: 900ft²
Unit Amenities:
-
- Natural Woodwork
- Hardwood Floors
- Ceiling Fan(s)
- Security Lights
- Main Floor Primary Bedroom
Heating System:
-
- Hot Water
ROOMS
| Main | Size | ft² |
|---|---|---|
| Living Room | 17x11 | 289 ft² |
| Dining Room | 15x11 | 225 ft² |
| Living Room | 12x7 | 144 ft² |
| Kitchen | 12x12 | 144 ft² |
| Bedroom 1 | 12x10 | 144 ft² |
| Bedroom 2 | 10x10 | 100 ft² |
LOT
Acres: N/A
Lot Size Dim.: Common
Longitude: 44.9441
Latitude: -93.2962
Zoning: Residential-Multi-Family
FINANCIAL & TAXES
Tax year: N/A
Tax annual amount: N/A
MISCELLANEOUS
Fuel System: N/A
Sewer System: City Sewer/Connected
Water System: City Water/Connected
ADDITIONAL INFORMATION
MLS#: NST7805896
Listing Brokerage: Coldwell Banker Burnet

ID: 4133749
Published: September 22, 2025
Last Update: September 22, 2025
Views: 3


