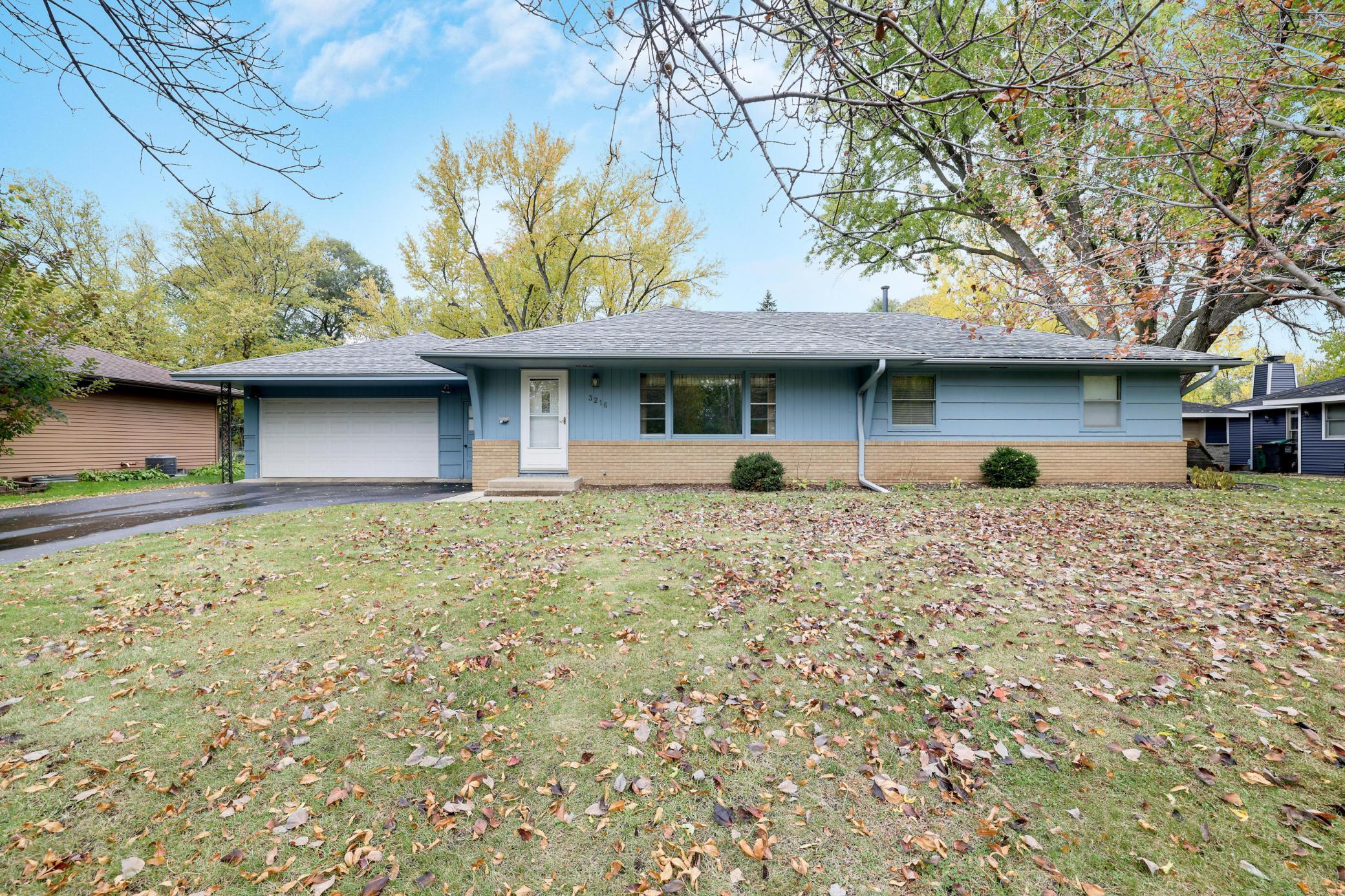3216 81ST STREET
3216 81st Street, Minneapolis (Bloomington), 55431, MN
-
Price: $299,900
-
Status type: For Sale
-
Neighborhood: Thompsons Forest Crest
Bedrooms: 4
Property Size :1932
-
Listing Agent: NST16638,NST45244
-
Property type : Single Family Residence
-
Zip code: 55431
-
Street: 3216 81st Street
-
Street: 3216 81st Street
Bathrooms: 3
Year: 1957
Listing Brokerage: Coldwell Banker Burnet
FEATURES
- Range
- Refrigerator
- Dryer
- Microwave
- Exhaust Fan
- Humidifier
- Gas Water Heater
DETAILS
Sprawling rambler on premium Bloomington lot - Spacious and well-maintained home situated on an amazing lot in a highly sought-after Bloomington location. The main level features four bedrooms, including a primary ensuite with an updated bathroom. A non-conforming fifth bedroom in the lower level provides additional space for guests, office, or hobbies. Recent updates include new electrical service (2024), roof (2021), furnace (2021), and newer windows. Oversized two-car attached garage offers ample storage and convenience. Home has been well cared for and offers excellent potential for updates to make it your own. A great opportunity in a premier Bloomington neighborhood. On the north basement wall, professionally installed wall anchors by Jesse Trebil (Safe Basements) in 2008 provide lasting structural support and come with a transferable 25-year warranty valid through 2032 for added peace of mind. Clean city inspection with certificate of compliance.
INTERIOR
Bedrooms: 4
Fin ft² / Living Area: 1932 ft²
Below Ground Living: 684ft²
Bathrooms: 3
Above Ground Living: 1248ft²
-
Basement Details: Block, Finished, Full,
Appliances Included:
-
- Range
- Refrigerator
- Dryer
- Microwave
- Exhaust Fan
- Humidifier
- Gas Water Heater
EXTERIOR
Air Conditioning: Central Air
Garage Spaces: 2
Construction Materials: N/A
Foundation Size: 1248ft²
Unit Amenities:
-
- Kitchen Window
- Natural Woodwork
- Hardwood Floors
Heating System:
-
- Forced Air
ROOMS
| Main | Size | ft² |
|---|---|---|
| Living Room | 22x13 | 484 ft² |
| Dining Room | 12x6 | 144 ft² |
| Kitchen | 10x08 | 100 ft² |
| Bedroom 1 | 12x12 | 144 ft² |
| Bedroom 2 | 13x10 | 169 ft² |
| Bedroom 3 | 12x08 | 144 ft² |
| Bedroom 4 | 11x09 | 121 ft² |
| Lower | Size | ft² |
|---|---|---|
| Non-Egress | 15x13 | 225 ft² |
| Family Room | 23x13 | 529 ft² |
| Office | 13x09 | 169 ft² |
| Storage | 22x12 | 484 ft² |
LOT
Acres: N/A
Lot Size Dim.: 85x136
Longitude: 44.8569
Latitude: -93.3211
Zoning: Residential-Single Family
FINANCIAL & TAXES
Tax year: 2025
Tax annual amount: $4,376
MISCELLANEOUS
Fuel System: N/A
Sewer System: City Sewer/Connected
Water System: City Water/Connected
ADDITIONAL INFORMATION
MLS#: NST7821443
Listing Brokerage: Coldwell Banker Burnet

ID: 4278013
Published: November 06, 2025
Last Update: November 06, 2025
Views: 1






