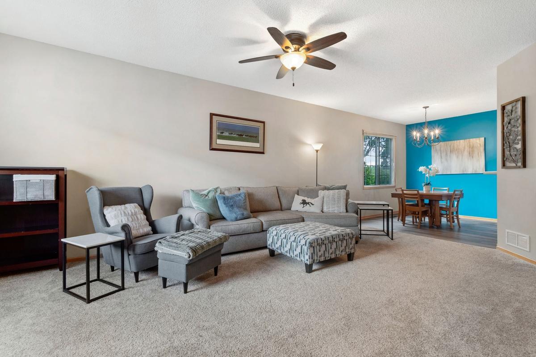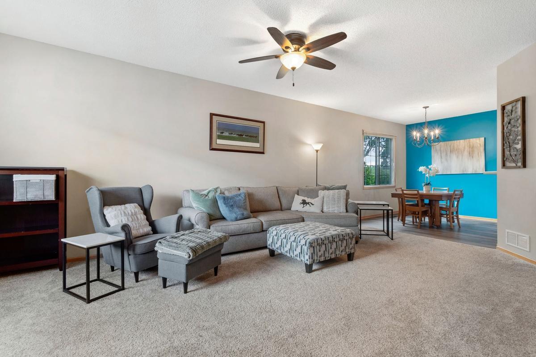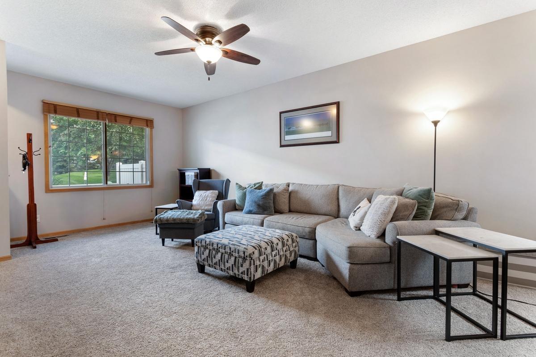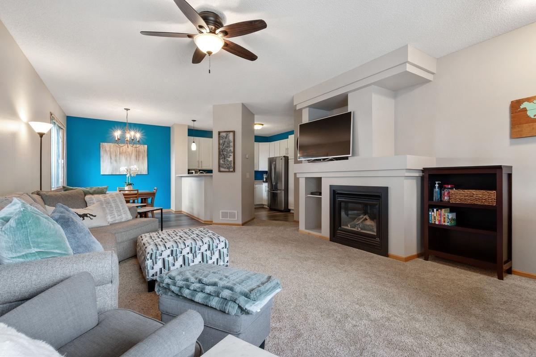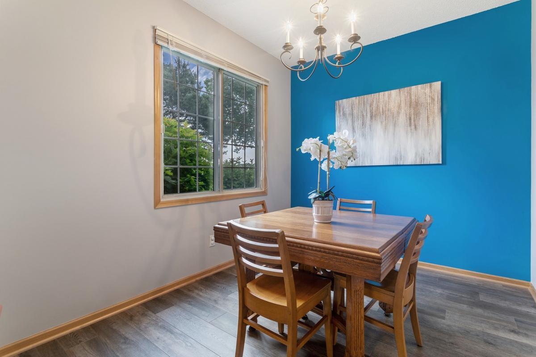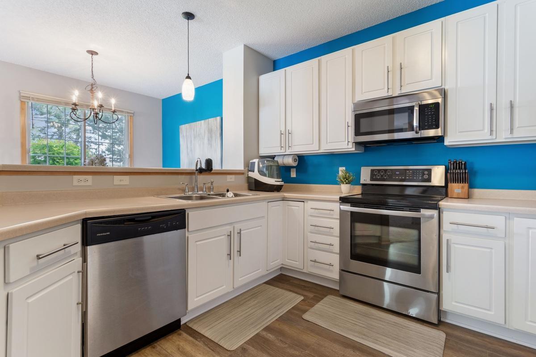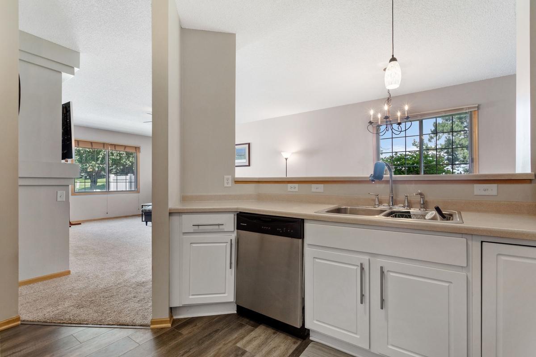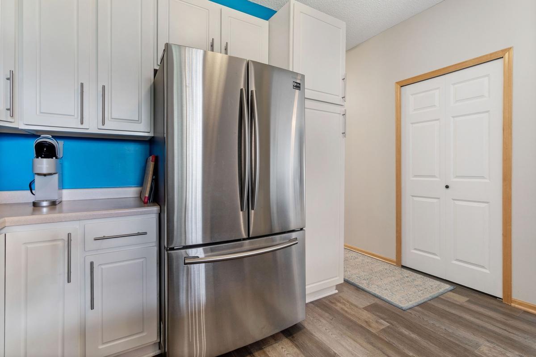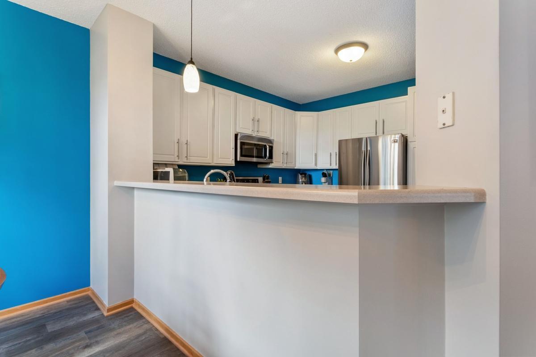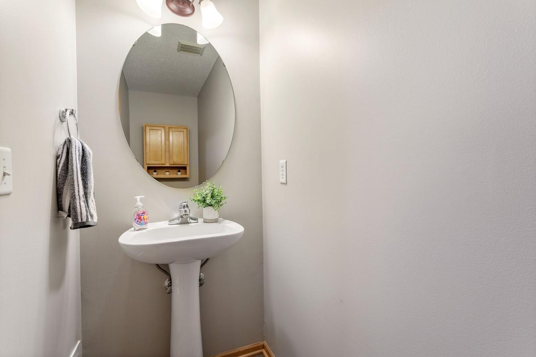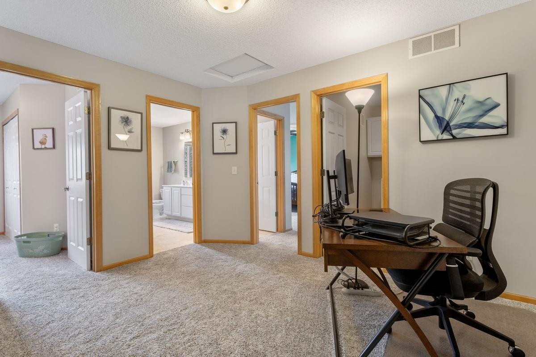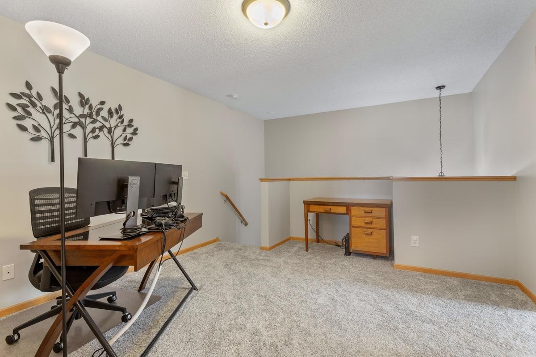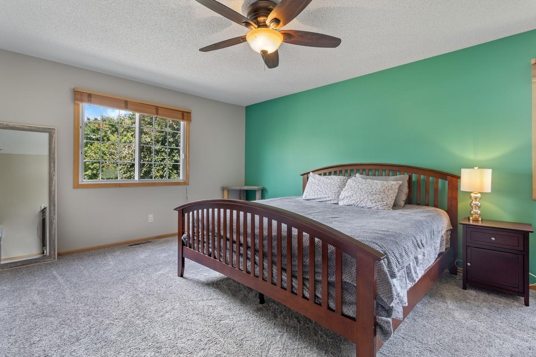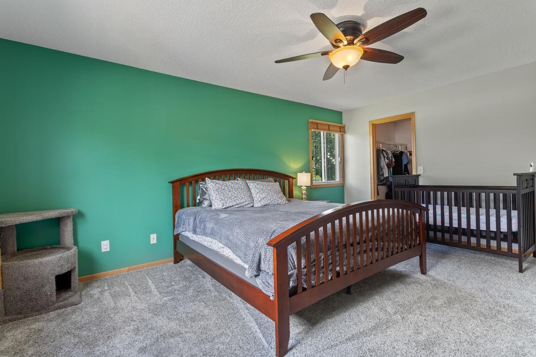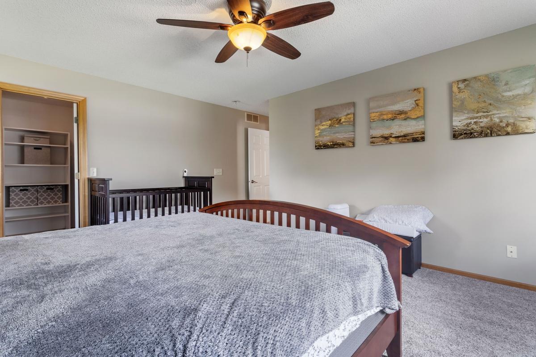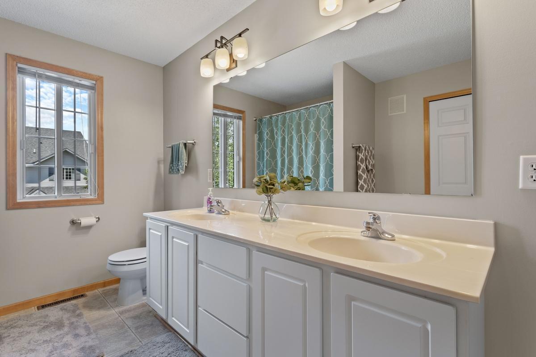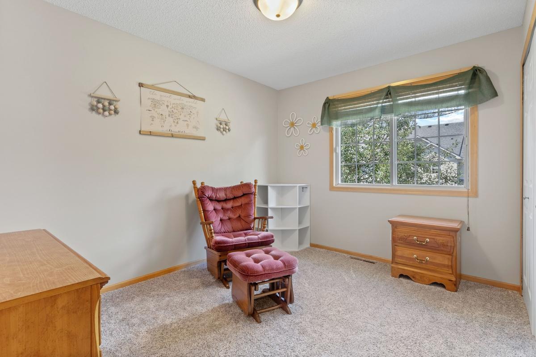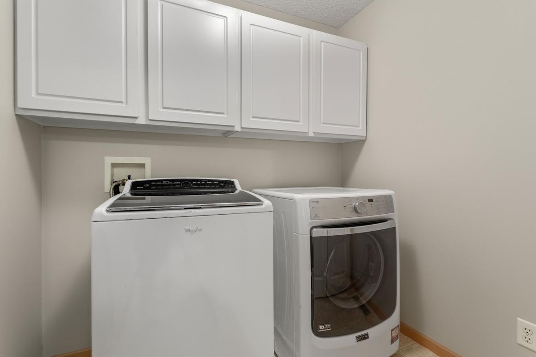3214 JUNIPER CIRCLE
3214 Juniper Circle, Saint Paul (Woodbury), 55125, MN
-
Price: $274,900
-
Status type: For Sale
-
City: Saint Paul (Woodbury)
-
Neighborhood: Cic 120
Bedrooms: 2
Property Size :1556
-
Listing Agent: NST16593,NST51606
-
Property type : Townhouse Side x Side
-
Zip code: 55125
-
Street: 3214 Juniper Circle
-
Street: 3214 Juniper Circle
Bathrooms: 2
Year: 2000
Listing Brokerage: RE/MAX Results
FEATURES
- Range
- Refrigerator
- Washer
- Dryer
- Microwave
- Dishwasher
- Stainless Steel Appliances
DETAILS
Gorgeous, well maintained, light & bright end unit with maintenance free exterior, and six panel doors throughout. You'll love the neutral palette, ready for your decorative touches. This end unit has a side yard with privacy and green space, perfect for pets! Updates include carpeting and luxury vinyl plank flooring on the main level, (2018), new upper-level carpeting (2021), and new furnace and AC in 2022. The association fees include trash & water! Cozy up to the gas fireplace on chilly evenings in the spacious, light & bright living room. There’s plenty of space for your large furniture, and it’s the perfect place to entertain guests! The large picture window overlooks your private patio, perfect for Summertime BBQ’s! The inviting foyer has luxury vinyl plank flooring. The informal dining room has easy to clean luxury vinyl plank flooring. There's also snack bar seating/buffet ledge, great for serving guests! There’s plenty of cabinet and countertop space in the kitchen. The kitchen has a lazy Susan, luxury vinyl plank flooring, stainless steel appliances and a built-in pantry closet, perfect for stocking up! The garage service door is located just off the kitchen and makes unloading groceries a snap! There's also a large coat closet for additional storage! The main level has a half bathroom with luxury vinyl plank flooring and a pedestal sink, located just down the hall. Talk about functional spaces....The large lofts works perfectly as a home office! The loft could also be used as a family room, hobby area or kids’ playroom. You'll love the upgraded carpet with squishy pad! The sun-splashed primary bedroom has plenty of space for a king! All closets have built-in closet organizers, including the 7 x 7 walk-in closet located in the primary bedroom. The large, upper-level full bathroom has dual sinks and a large linen closet. The beautiful finished upper-level laundry room has a full-sized washer and dryer and cupboards for storage. Easy access to trails and open ball fields across the street. Convenient location to restaurants, shopping, and schools! Welcome home!
INTERIOR
Bedrooms: 2
Fin ft² / Living Area: 1556 ft²
Below Ground Living: N/A
Bathrooms: 2
Above Ground Living: 1556ft²
-
Basement Details: None,
Appliances Included:
-
- Range
- Refrigerator
- Washer
- Dryer
- Microwave
- Dishwasher
- Stainless Steel Appliances
EXTERIOR
Air Conditioning: Central Air
Garage Spaces: 2
Construction Materials: N/A
Foundation Size: 766ft²
Unit Amenities:
-
- Patio
- Ceiling Fan(s)
- Walk-In Closet
- Washer/Dryer Hookup
- Paneled Doors
- Primary Bedroom Walk-In Closet
Heating System:
-
- Forced Air
- Fireplace(s)
ROOMS
| Main | Size | ft² |
|---|---|---|
| Living Room | 21 x 15 | 441 ft² |
| Dining Room | 11 x 9 | 121 ft² |
| Patio | 16 x 10 | 256 ft² |
| Upper | Size | ft² |
|---|---|---|
| Loft | 13 x 11 | 169 ft² |
| Bedroom 1 | 17 x 13 | 289 ft² |
| Bedroom 2 | 11 x 11 | 121 ft² |
| Walk In Closet | 7 x 7 | 49 ft² |
| Laundry | 7 x 7 | 49 ft² |
LOT
Acres: N/A
Lot Size Dim.: 0.00
Longitude: 44.9021
Latitude: -92.9295
Zoning: Residential-Single Family
FINANCIAL & TAXES
Tax year: 2025
Tax annual amount: $3,076
MISCELLANEOUS
Fuel System: N/A
Sewer System: City Sewer/Connected
Water System: City Water/Connected
ADDITIONAL INFORMATION
MLS#: NST7766201
Listing Brokerage: RE/MAX Results

ID: 3855241
Published: July 03, 2025
Last Update: July 03, 2025
Views: 11


