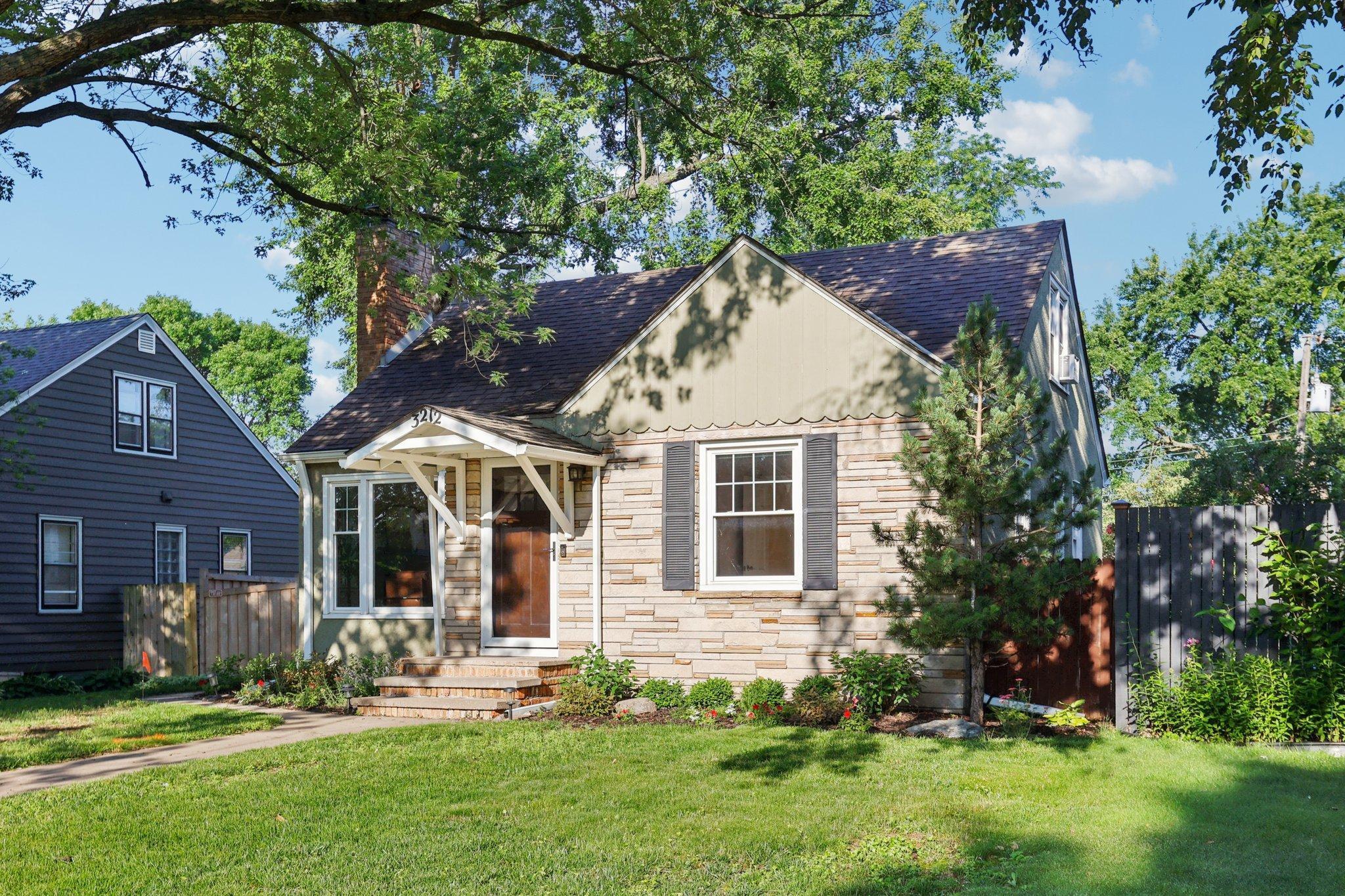3212 KENTUCKY AVENUE
3212 Kentucky Avenue, Minneapolis (Saint Louis Park), 55426, MN
-
Price: $465,000
-
Status type: For Sale
-
Neighborhood: Park View Add To St Louis Park
Bedrooms: 3
Property Size :1553
-
Listing Agent: NST16638,NST70260
-
Property type : Single Family Residence
-
Zip code: 55426
-
Street: 3212 Kentucky Avenue
-
Street: 3212 Kentucky Avenue
Bathrooms: 2
Year: 1949
Listing Brokerage: Coldwell Banker Burnet
FEATURES
- Range
- Refrigerator
- Washer
- Dryer
- Microwave
- Exhaust Fan
- Dishwasher
- Water Softener Owned
- Gas Water Heater
- Stainless Steel Appliances
DETAILS
Just move in! Everything you want in this SLP cutie. All the character - the living room includes a large picture window, hardwood floors, coved ceilings, and fireplace. The oversized kitchen includes an informal dining nook, and built-in pantry storage. There are two main floor bedrooms with a full bath and linen closet between them. The upper level bedroom includes several nooks for hanging clothes and a separate area for sitting, dressing area or desk. The finished basement is divided into two areas - a family room with media area, and a separate area that is used as a home office. The lower level has a large 3/4 bath with walk-in shower. Plenty of unfinished storage and workspace in the utility and laundry room. Recent seller updates include new privacy fence and sewer line repair. There is a stamped patio in front of the two car garage, where there is space for additional offstreet parking. This Lenox gem, available only due to relocation, combines a prime location minutes from top-rated restaurants, schools, the Library and with easy access to Hwy 100 and downtown Minneapolis. Don't miss your chance to call it your new home!
INTERIOR
Bedrooms: 3
Fin ft² / Living Area: 1553 ft²
Below Ground Living: 414ft²
Bathrooms: 2
Above Ground Living: 1139ft²
-
Basement Details: Block, Daylight/Lookout Windows, Finished, Full, Partially Finished, Storage Space,
Appliances Included:
-
- Range
- Refrigerator
- Washer
- Dryer
- Microwave
- Exhaust Fan
- Dishwasher
- Water Softener Owned
- Gas Water Heater
- Stainless Steel Appliances
EXTERIOR
Air Conditioning: Central Air,Window Unit(s)
Garage Spaces: 2
Construction Materials: N/A
Foundation Size: 884ft²
Unit Amenities:
-
- Hardwood Floors
- Ceiling Fan(s)
- Tile Floors
Heating System:
-
- Forced Air
ROOMS
| Main | Size | ft² |
|---|---|---|
| Living Room | 17x12 | 289 ft² |
| Kitchen | 14x08 | 196 ft² |
| Informal Dining Room | 9x7 | 81 ft² |
| Bedroom 1 | 11x09 | 121 ft² |
| Bedroom 2 | 10x10 | 100 ft² |
| Upper | Size | ft² |
|---|---|---|
| Bedroom 3 | 16x12 | 256 ft² |
| Bonus Room | 12x08 | 144 ft² |
| Lower | Size | ft² |
|---|---|---|
| Family Room | 20x11 | 400 ft² |
| Office | 12x07 | 144 ft² |
| Laundry | 13x16 | 169 ft² |
LOT
Acres: N/A
Lot Size Dim.: 50x129
Longitude: 44.9454
Latitude: -93.3698
Zoning: Residential-Single Family
FINANCIAL & TAXES
Tax year: 2025
Tax annual amount: $5,112
MISCELLANEOUS
Fuel System: N/A
Sewer System: City Sewer/Connected
Water System: City Water/Connected
ADITIONAL INFORMATION
MLS#: NST7767322
Listing Brokerage: Coldwell Banker Burnet

ID: 3866744
Published: July 09, 2025
Last Update: July 09, 2025
Views: 2






