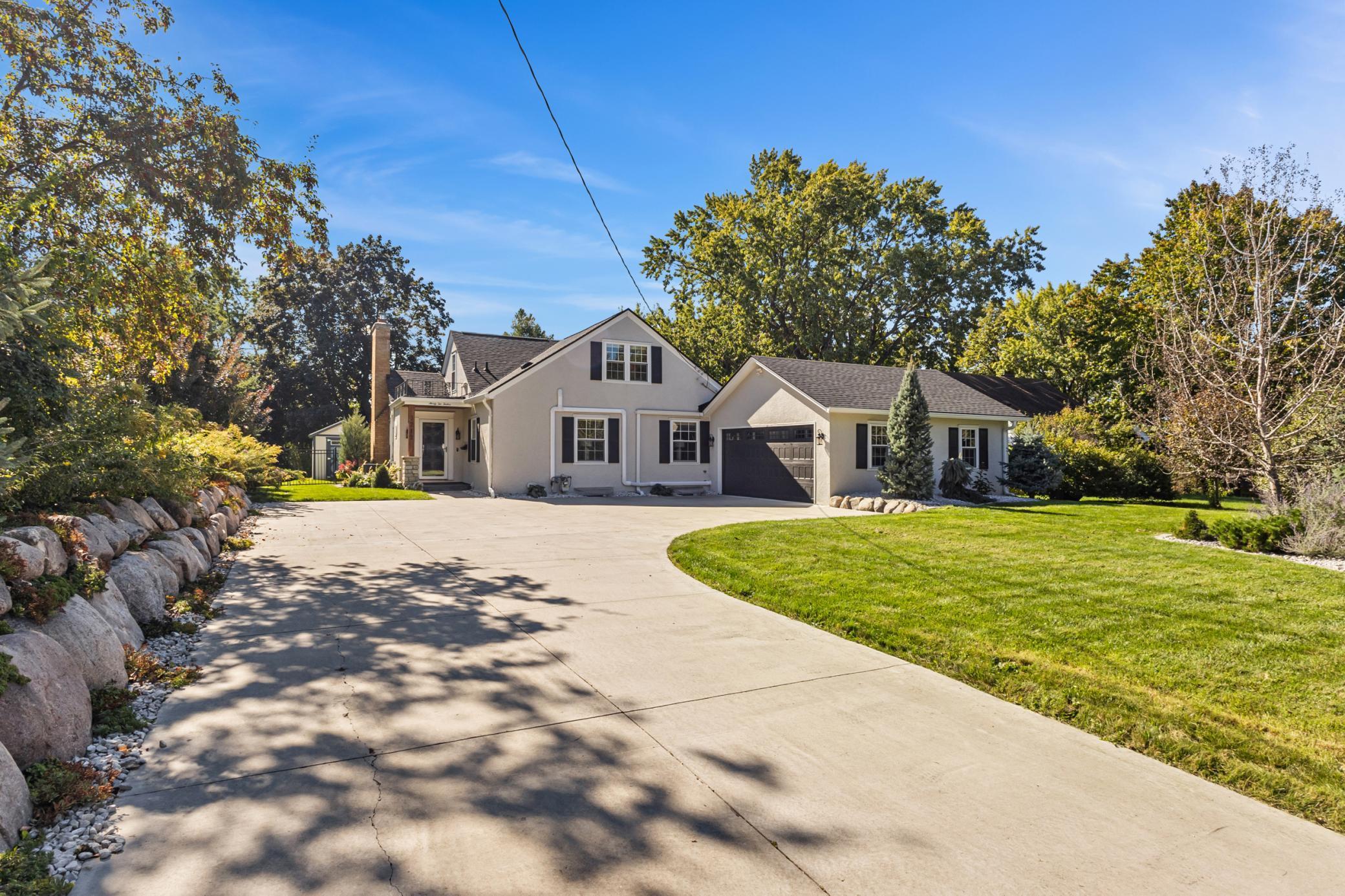3212 29TH AVENUE
3212 29th Avenue, Saint Anthony, 55418, MN
-
Price: $775,000
-
Status type: For Sale
-
City: Saint Anthony
-
Neighborhood: N/A
Bedrooms: 5
Property Size :2832
-
Listing Agent: NST19238,NST113915
-
Property type : Single Family Residence
-
Zip code: 55418
-
Street: 3212 29th Avenue
-
Street: 3212 29th Avenue
Bathrooms: 4
Year: 1948
Listing Brokerage: RE/MAX Results
FEATURES
- Range
- Refrigerator
- Washer
- Dryer
- Microwave
- Exhaust Fan
- Dishwasher
- Water Softener Owned
- Disposal
- Freezer
- Air-To-Air Exchanger
- Tankless Water Heater
- Stainless Steel Appliances
DETAILS
3212 29th Ave NE may be the best kept home in the popular Saint Anthony Village neighborhood! Five bedrooms provide serious flexibility for work, guests, or personal retreat. The main floor master suite eliminates daily stair climbing while hardwood floors throughout the upper and main levels create visual flow that connects every space. The sun room extends your living area into natural light year-round. Recent updates handle the immediate concerns: newer roof, plus washer, dryer, refrigerator, and dishwasher all stay. No first-year surprises. Step outside to discover where this property truly differentiates itself. The professionally landscaped yard features an outdoor kitchen and fireplace that turn entertaining from occasional to effortless. Fenced privacy meets Silver Point Park in your backyard, creating the rare combination of seclusion and open space. Minutes from downtown Minneapolis and local shops means convenience without compromise. This home is the perfect combination for those looking for convenience and luxury!
INTERIOR
Bedrooms: 5
Fin ft² / Living Area: 2832 ft²
Below Ground Living: 1115ft²
Bathrooms: 4
Above Ground Living: 1717ft²
-
Basement Details: Block, Drain Tiled, Egress Window(s), Finished, Full, Sump Pump,
Appliances Included:
-
- Range
- Refrigerator
- Washer
- Dryer
- Microwave
- Exhaust Fan
- Dishwasher
- Water Softener Owned
- Disposal
- Freezer
- Air-To-Air Exchanger
- Tankless Water Heater
- Stainless Steel Appliances
EXTERIOR
Air Conditioning: Central Air,Ductless Mini-Split
Garage Spaces: 2
Construction Materials: N/A
Foundation Size: 1717ft²
Unit Amenities:
-
- Patio
- Kitchen Window
- Hardwood Floors
- Sun Room
- Ceiling Fan(s)
- Walk-In Closet
- Vaulted Ceiling(s)
- Washer/Dryer Hookup
- Security System
- Paneled Doors
- Kitchen Center Island
- Outdoor Kitchen
- Tile Floors
- Main Floor Primary Bedroom
- Primary Bedroom Walk-In Closet
Heating System:
-
- Forced Air
ROOMS
| Main | Size | ft² |
|---|---|---|
| Living Room | 20x23 | 400 ft² |
| Dining Room | 12x12 | 144 ft² |
| Kitchen | 12x11 | 144 ft² |
| Bedroom 1 | 15x14 | 225 ft² |
| Sun Room | 11x12 | 121 ft² |
| Lower | Size | ft² |
|---|---|---|
| Family Room | 12x10 | 144 ft² |
| Bedroom 3 | 12x12 | 144 ft² |
| Bedroom 4 | 12x9 | 144 ft² |
| Bedroom 5 | 10x9 | 100 ft² |
| Upper | Size | ft² |
|---|---|---|
| Bedroom 2 | 14x13 | 196 ft² |
| Loft | 16x9 | 256 ft² |
LOT
Acres: N/A
Lot Size Dim.: 75x258
Longitude: 45.0202
Latitude: -93.2151
Zoning: Residential-Single Family
FINANCIAL & TAXES
Tax year: 2025
Tax annual amount: $11,923
MISCELLANEOUS
Fuel System: N/A
Sewer System: City Sewer/Connected
Water System: City Water/Connected
ADDITIONAL INFORMATION
MLS#: NST7787589
Listing Brokerage: RE/MAX Results

ID: 4177100
Published: October 03, 2025
Last Update: October 03, 2025
Views: 2






