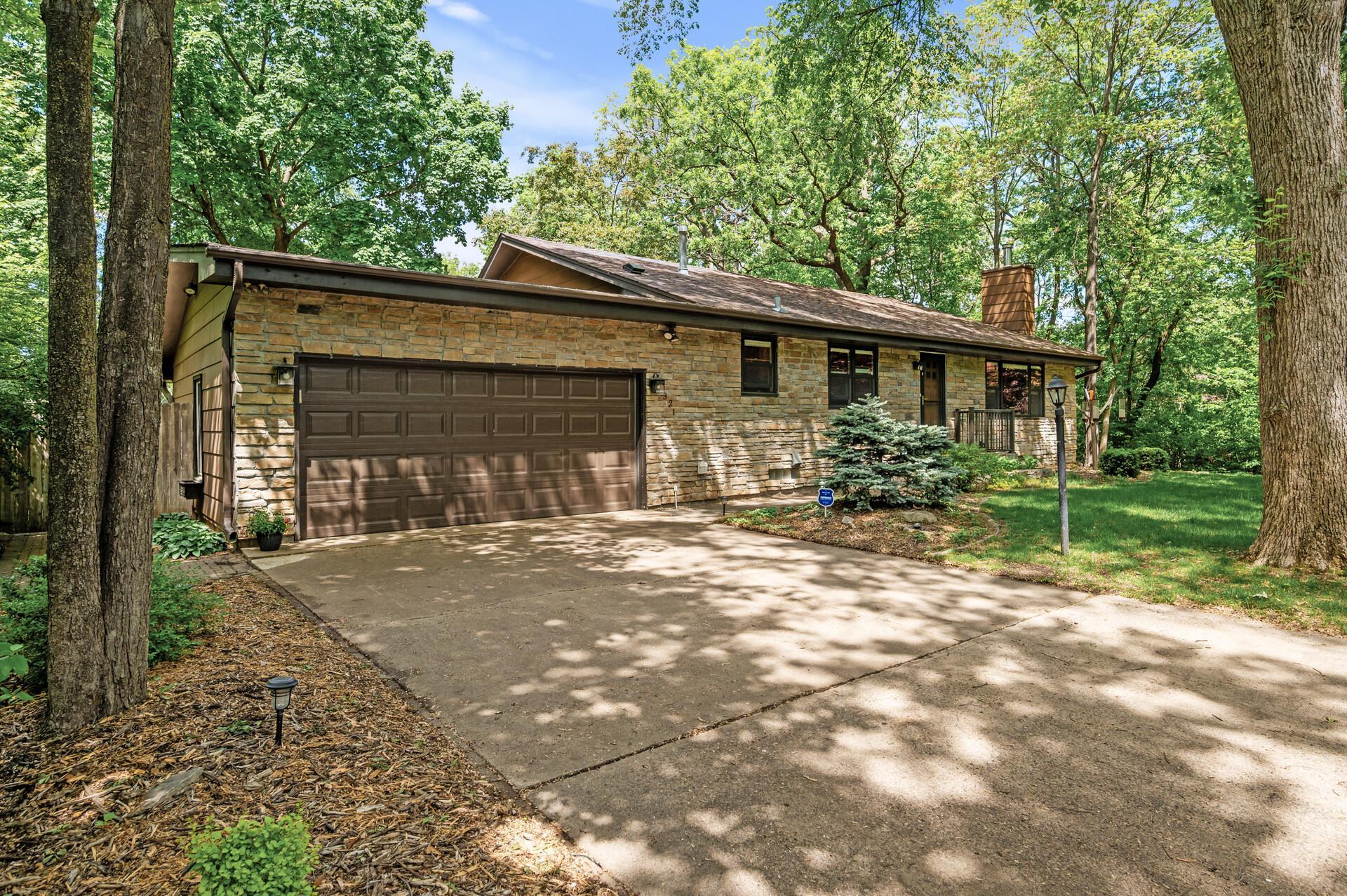321 DUNHAM DRIVE
321 Dunham Drive, Anoka, 55303, MN
-
Price: $345,000
-
Status type: For Sale
-
City: Anoka
-
Neighborhood: Dunham Oaks 3
Bedrooms: 4
Property Size :1188
-
Listing Agent: NST19321,NST226849
-
Property type : Single Family Residence
-
Zip code: 55303
-
Street: 321 Dunham Drive
-
Street: 321 Dunham Drive
Bathrooms: 2
Year: 1966
Listing Brokerage: Keller Williams Realty Integrity-Edina
FEATURES
- Range
- Refrigerator
- Washer
- Dryer
- Microwave
- Dishwasher
DETAILS
Welcome to this beautifully maintained 4-bedroom, 2-bathroom multi-level split nestled in a quiet and friendly neighborhood in Anoka. Step inside to discover a bright and airy main level featuring vaulted ceilings, large windows, and an open-concept living and dining area that flows seamlessly into the kitchen. The kitchen is complete with ample cabinetry, and a informal dining area for casual mornings or entertaining guests. Upstairs, you’ll find three bedrooms and a full bath, offering plenty of space for family, guests, or a home office. The lower level includes a cozy family room, a fourth bedroom, and an additional 3/4 bath—perfect for a private guest suite or home gym. Enjoy Minnesota’s seasons from your spacious backyard, complete with a patio, mature trees, and room to garden or play. The attached two-car garage and additional storage areas provide convenience and practicality. Located just minutes from downtown Anoka, parks, trails, schools, and shopping, this home combines small-town charm with suburban convenience.
INTERIOR
Bedrooms: 4
Fin ft² / Living Area: 1188 ft²
Below Ground Living: N/A
Bathrooms: 2
Above Ground Living: 1188ft²
-
Basement Details: Block, Finished,
Appliances Included:
-
- Range
- Refrigerator
- Washer
- Dryer
- Microwave
- Dishwasher
EXTERIOR
Air Conditioning: Central Air
Garage Spaces: 2
Construction Materials: N/A
Foundation Size: 1188ft²
Unit Amenities:
-
Heating System:
-
- Forced Air
ROOMS
| n/a | Size | ft² |
|---|---|---|
| Living Room | 18.7x12.3 | 227.65 ft² |
| Kitchen | 8.9x12.2 | 106.46 ft² |
| Dining Room | 10.6x12.3 | 128.63 ft² |
| Foyer | 6.11x8.10 | 61.1 ft² |
| Porch | 4.1x4.9 | 19.4 ft² |
| Utility Room | 15.2x12.3 | 185.79 ft² |
| Bedroom 1 | 11.7x13.6 | 156.38 ft² |
| Bathroom | 8x9 | 64 ft² |
| Recreation Room | 23.6x12.6 | 293.75 ft² |
| Sun Room | 20.5x13.7 | 277.33 ft² |
| Patio | 26.8x17.8 | 471.11 ft² |
| Bedroom 2 | 9.9x10.4 | 100.75 ft² |
| Bedroom 3 | 8.8x13.6 | 117 ft² |
| Bedroom 4 | 10.5x12.6 | 130.21 ft² |
| Bathroom | 9.9x10.4 | 100.75 ft² |
LOT
Acres: N/A
Lot Size Dim.: 107x149
Longitude: 45.2193
Latitude: -93.3925
Zoning: Residential-Single Family
FINANCIAL & TAXES
Tax year: 2024
Tax annual amount: $3,098
MISCELLANEOUS
Fuel System: N/A
Sewer System: City Sewer/Connected
Water System: City Water/Connected
ADITIONAL INFORMATION
MLS#: NST7714366
Listing Brokerage: Keller Williams Realty Integrity-Edina

ID: 3735281
Published: June 03, 2025
Last Update: June 03, 2025
Views: 14






