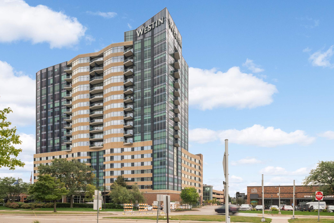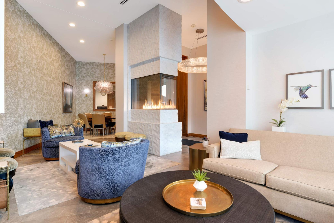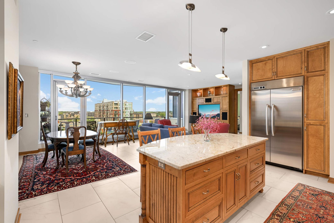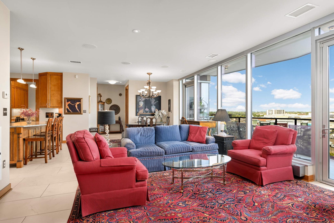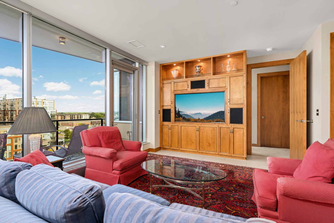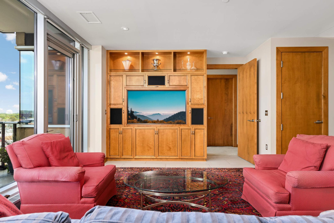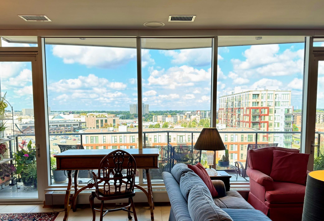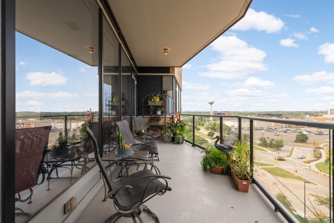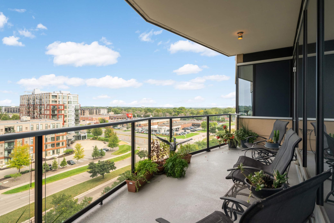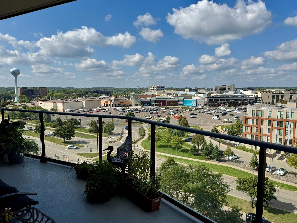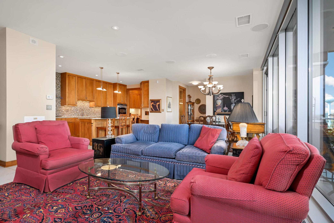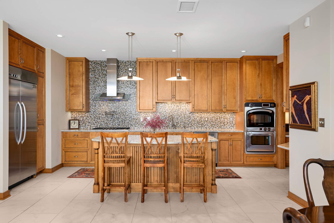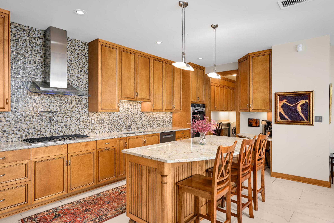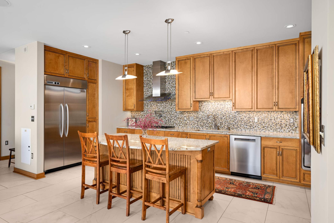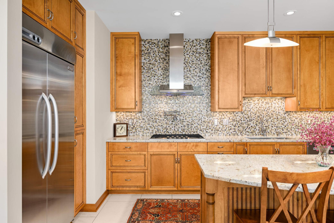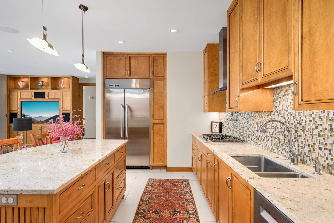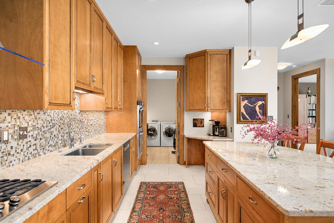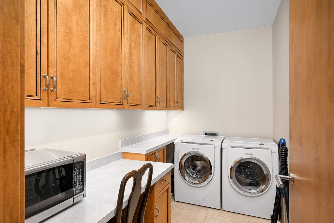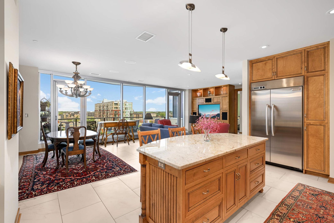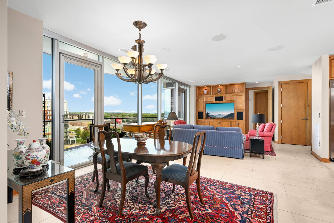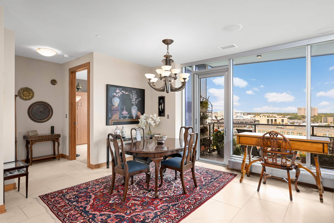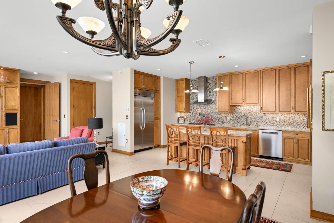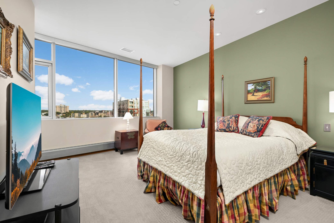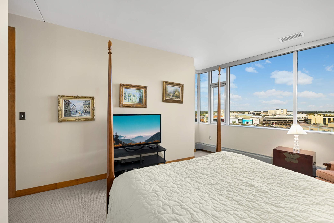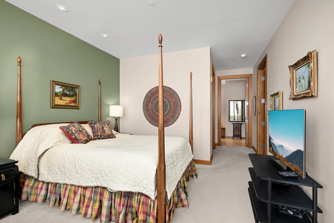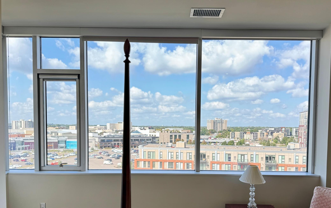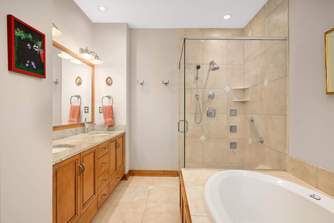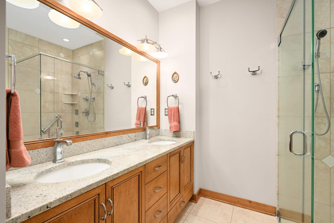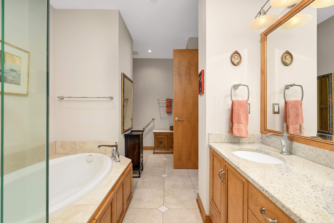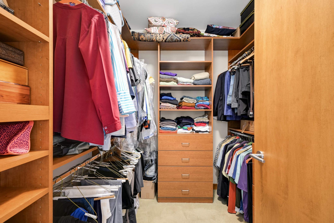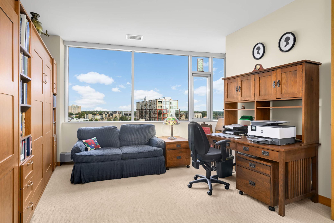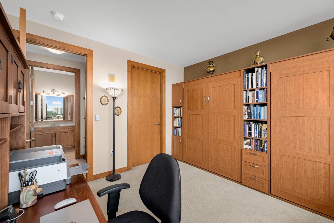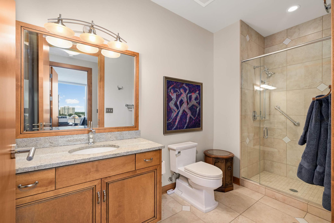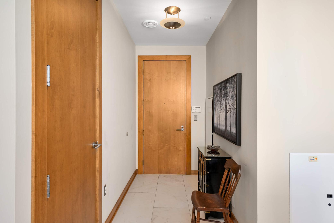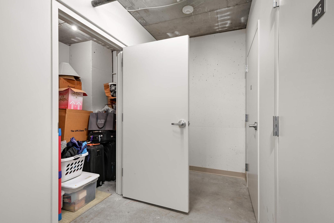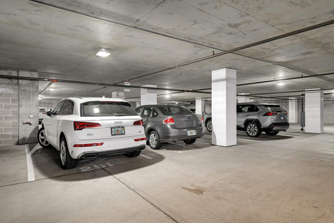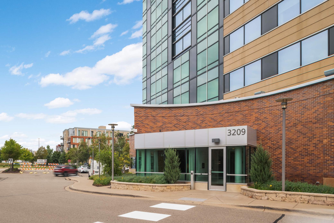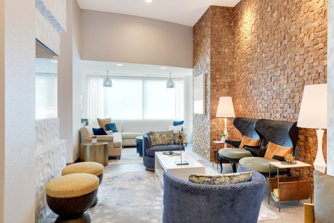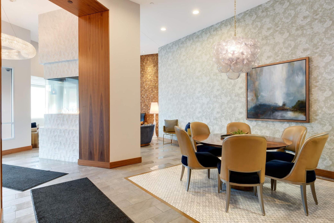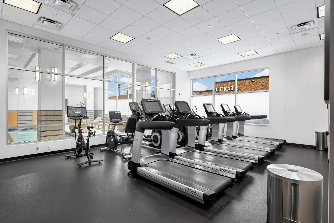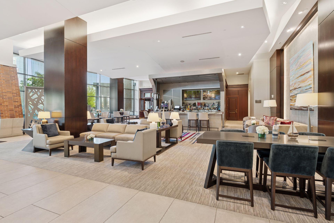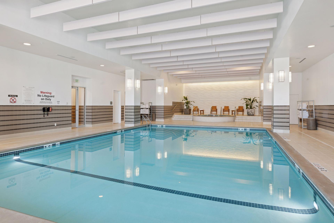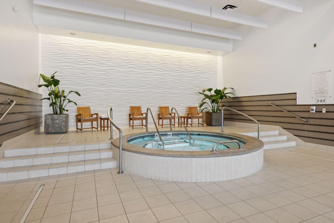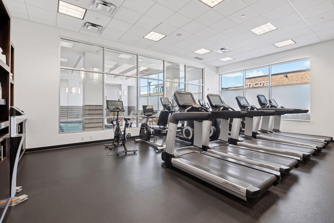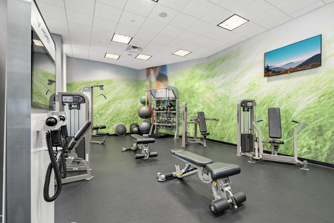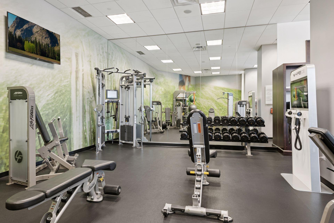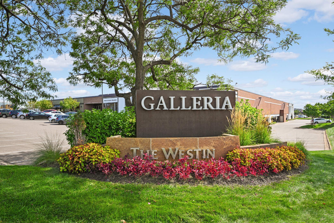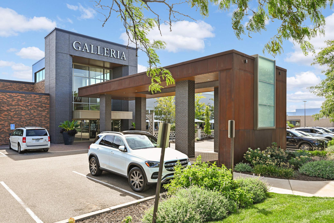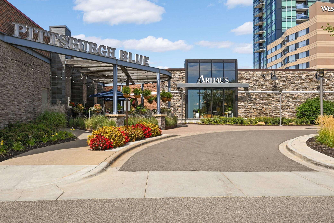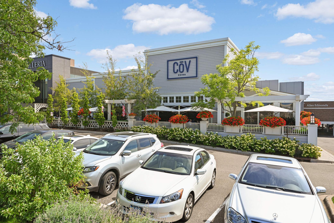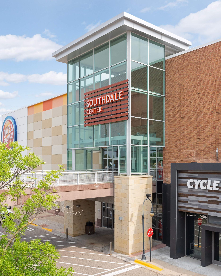3209 GALLERIA
3209 Galleria , Minneapolis (Edina), 55435, MN
-
Price: $1,250,000
-
Status type: For Sale
-
City: Minneapolis (Edina)
-
Neighborhood: Cic 1732 The Galleria Residences
Bedrooms: 2
Property Size :1538
-
Listing Agent: NST16650,NST49718
-
Property type : High Rise
-
Zip code: 55435
-
Street: 3209 Galleria
-
Street: 3209 Galleria
Bathrooms: 2
Year: 2008
Listing Brokerage: Edina Realty, Inc.
FEATURES
- Refrigerator
- Washer
- Dryer
- Exhaust Fan
- Dishwasher
- Disposal
- Cooktop
- Wall Oven
- Double Oven
- Stainless Steel Appliances
DETAILS
Sensational 2BR, 2 BA highly desirable open floor plan with a split bedroom configuration. Enjoy morning coffee or evening drinks with friends on your own huge covered terrace accessed from 2 separate doorways and plenty of room for lots of flower pots. Inside, this unit features elevated transitional décor, upgraded custom cabinets, and thoughtfully designed built-ins, creating a warm yet refined atmosphere. The gourmet, center island kitchen offers very high-end specialty SS appliances and adjacent laundry rm. The primary suite includes a lg walk-in closet, double vanity, in-floor heat, soaking tub, & separate walk-in shower. The 2nd bedroom has 2 Murphy beds perfect for visitors yet space for an office. The Westin Galleria is perfect for year-round living or as a lock-and-leave landing pad to enjoy Minnesota summers, this home combines comfort and style with unbeatable convenience. Spectacular natural light with Floor-to-ceiling windows that frame vibrant views while maintaining whisper-quiet tranquility. Residents enjoy the luxury of Westin Hotel amenities and services, secure private entrances, resident-only elevators, and a dedicated parking garage. All this in a premier location attached to the Galleria and surrounding shops, dining, and entertainment.
INTERIOR
Bedrooms: 2
Fin ft² / Living Area: 1538 ft²
Below Ground Living: N/A
Bathrooms: 2
Above Ground Living: 1538ft²
-
Basement Details: Block,
Appliances Included:
-
- Refrigerator
- Washer
- Dryer
- Exhaust Fan
- Dishwasher
- Disposal
- Cooktop
- Wall Oven
- Double Oven
- Stainless Steel Appliances
EXTERIOR
Air Conditioning: Central Air
Garage Spaces: 2
Construction Materials: N/A
Foundation Size: 1538ft²
Unit Amenities:
-
- Balcony
- Walk-In Closet
- Washer/Dryer Hookup
- Kitchen Center Island
- Tile Floors
Heating System:
-
- Hot Water
ROOMS
| Main | Size | ft² |
|---|---|---|
| Great Room | 30x16 | 900 ft² |
| Kitchen | 18x09 | 324 ft² |
| Bedroom 1 | 14x12 | 196 ft² |
| Bedroom 2 | 13x12 | 169 ft² |
| Laundry | 10x6 | 100 ft² |
| Foyer | 12x9 | 144 ft² |
| Deck | 24x9 | 576 ft² |
LOT
Acres: N/A
Lot Size Dim.: Common
Longitude: 44.8775
Latitude: -93.3223
Zoning: Residential-Multi-Family
FINANCIAL & TAXES
Tax year: 2025
Tax annual amount: $13,428
MISCELLANEOUS
Fuel System: N/A
Sewer System: City Sewer/Connected
Water System: City Water/Connected
ADDITIONAL INFORMATION
MLS#: NST7798688
Listing Brokerage: Edina Realty, Inc.

ID: 4129632
Published: September 19, 2025
Last Update: September 19, 2025
Views: 3


