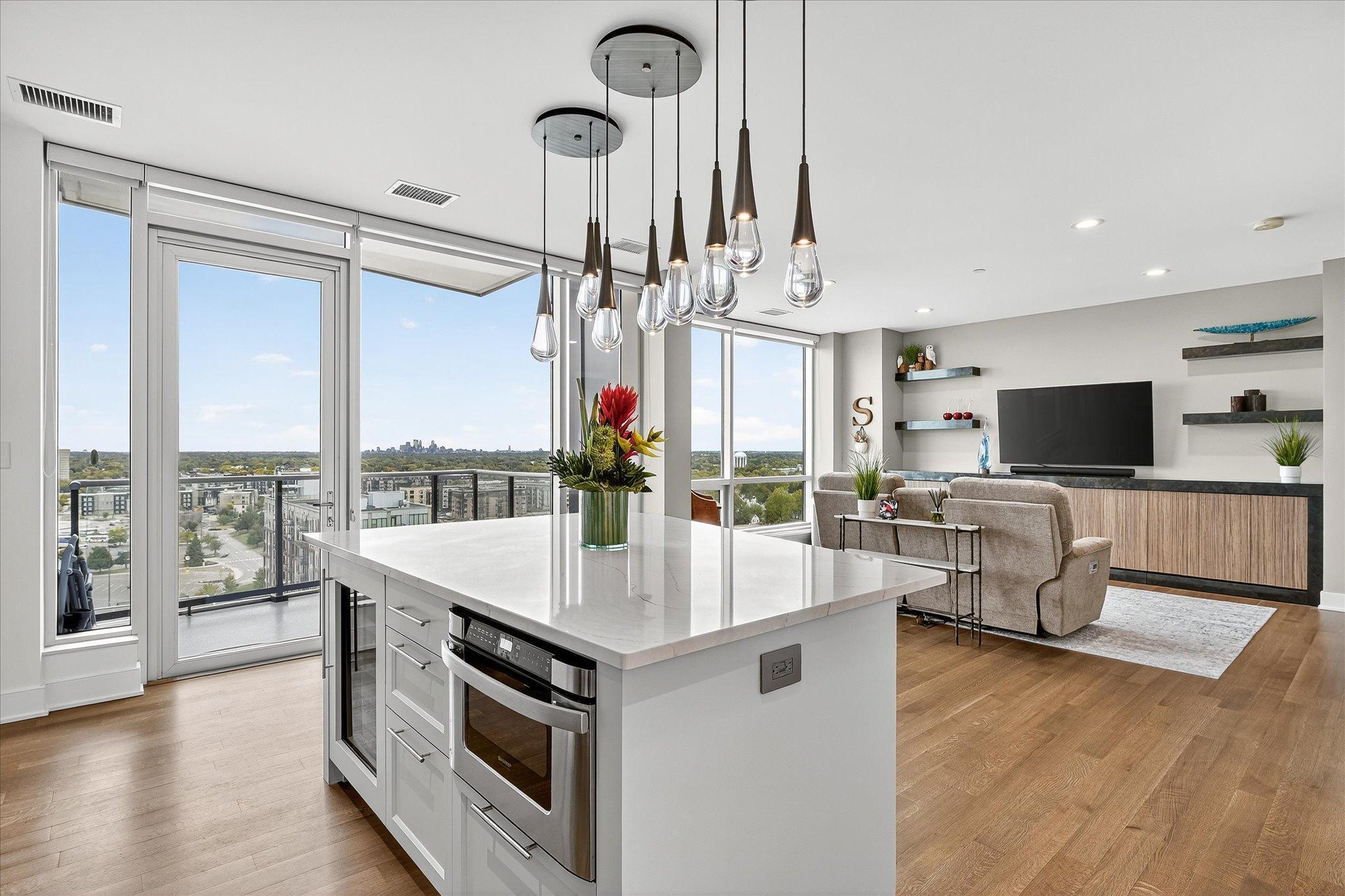3209 GALLERIA
3209 Galleria , Minneapolis (Edina), 55435, MN
-
Price: $1,050,000
-
Status type: For Sale
-
City: Minneapolis (Edina)
-
Neighborhood: Cic 1732 The Galleria Residences
Bedrooms: 2
Property Size :1135
-
Listing Agent: NST16691,NST106922
-
Property type : High Rise
-
Zip code: 55435
-
Street: 3209 Galleria
-
Street: 3209 Galleria
Bathrooms: 2
Year: 2008
Listing Brokerage: Coldwell Banker Burnet
FEATURES
- Range
- Refrigerator
- Washer
- Dryer
- Microwave
- Exhaust Fan
- Dishwasher
- Disposal
- Wine Cooler
- Stainless Steel Appliances
DETAILS
This 14th-floor residence showcases spectacular city skyline views through floor-to-ceiling windows and a private balcony. The two-bedroom, two-bathroom has been remodeled with designer selections including Robern cabinetry, Wolf, Liebherr, and Sub-Zero appliances, custom lighting, and sophisticated finishes throughout. The expansive kitchen island with seating for six anchors the open-concept layout, complemented by hardwood floors and exceptional storage. The primary suite features sweeping views, a walk-in closet with built-ins, and spa-like bathroom. The second bedroom offers flexibility for use as a guest room, home office, or multipurpose space with fantastic built-ins and an integrated Murphy bed. Convenient access to the second bathroom with a walk-in shower. Additional upgrades include a reverse-osmosis water system, premium washer/dryer, and an EV charger at one of two dedicated parking stalls conveniently located near the elevator. Living at Galleria Residences means embracing the exclusivity of Westin Hotel amenities: 24/7 concierge service, saltwater pool and spa, fitness studio, and access to McCormick’s restaurant, bar, lounges, and outdoor patio. All just an elevator ride away. Directly connected to the Galleria for fine dining and shopping. The building’s impeccable maintenance, full-time onsite manager, and security ensure peace of mind. This location offers unmatched walkability to Edina’s finest.
INTERIOR
Bedrooms: 2
Fin ft² / Living Area: 1135 ft²
Below Ground Living: N/A
Bathrooms: 2
Above Ground Living: 1135ft²
-
Basement Details: None,
Appliances Included:
-
- Range
- Refrigerator
- Washer
- Dryer
- Microwave
- Exhaust Fan
- Dishwasher
- Disposal
- Wine Cooler
- Stainless Steel Appliances
EXTERIOR
Air Conditioning: Central Air
Garage Spaces: 2
Construction Materials: N/A
Foundation Size: 1135ft²
Unit Amenities:
-
- Kitchen Window
- Hardwood Floors
- Balcony
- Ceiling Fan(s)
- Walk-In Closet
- Washer/Dryer Hookup
- Indoor Sprinklers
- Panoramic View
- Kitchen Center Island
- French Doors
- City View
- Tile Floors
- Main Floor Primary Bedroom
- Primary Bedroom Walk-In Closet
Heating System:
-
- Baseboard
ROOMS
| Main | Size | ft² |
|---|---|---|
| Living Room | 15 x 16 | 225 ft² |
| Kitchen | 14 x 17 | 196 ft² |
| Bedroom 1 | 13 x 16 | 169 ft² |
| Walk In Closet | 13 x 7 | 169 ft² |
| Bedroom 2 | 12 X 11 | 144 ft² |
| Deck | 12.4 X 8.6 | 152.93 ft² |
LOT
Acres: N/A
Lot Size Dim.: Common
Longitude: 44.8775
Latitude: -93.3223
Zoning: Residential-Single Family
FINANCIAL & TAXES
Tax year: 2025
Tax annual amount: $12,130
MISCELLANEOUS
Fuel System: N/A
Sewer System: City Sewer/Connected
Water System: City Water/Connected
ADDITIONAL INFORMATION
MLS#: NST7796517
Listing Brokerage: Coldwell Banker Burnet

ID: 4200693
Published: October 10, 2025
Last Update: October 10, 2025
Views: 1






