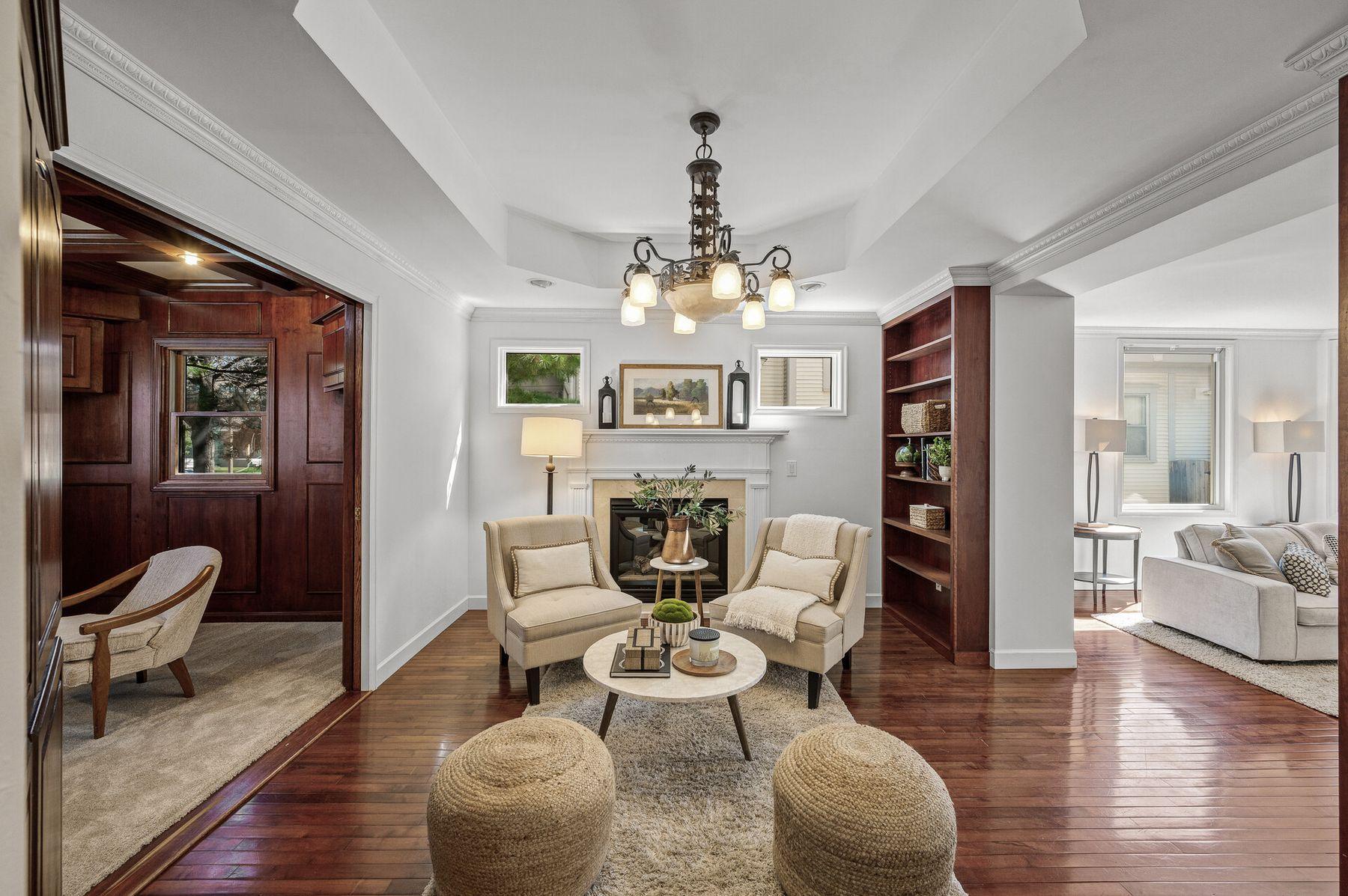3208 HOLMES AVENUE
3208 Holmes Avenue, Minneapolis, 55408, MN
-
Price: $775,000
-
Status type: For Sale
-
City: Minneapolis
-
Neighborhood: ECCO
Bedrooms: 5
Property Size :3503
-
Listing Agent: NST18379,NST225738
-
Property type : Single Family Residence
-
Zip code: 55408
-
Street: 3208 Holmes Avenue
-
Street: 3208 Holmes Avenue
Bathrooms: 4
Year: 1906
Listing Brokerage: Lakes Sotheby's International Realty
FEATURES
- Range
- Refrigerator
- Washer
- Dryer
- Microwave
- Exhaust Fan
- Dishwasher
- Disposal
- Stainless Steel Appliances
- Chandelier
DETAILS
Charming. Updated. Unbeatable Location. Just blocks from Lake Bde Maka Ska, this beautifully refreshed five-bedroom, four-bath home offers the perfect blend of classic character and modern ease. From the inviting front porch to the timeless built-ins, every corner of this home honors its historic soul while embracing today’s comforts. Sunlight dances across gleaming hardwood floors on the open main level, where a spacious living room, sun-filled dining area, cozy library with gas fireplace, and a stately den create spaces for both lively gatherings and quiet retreats. The large eat-in kitchen, complete with a brand-new refrigerator and stove, flows seamlessly onto a covered deck—designed for easy, everyday entertaining. Upstairs, the owner’s suite is a private haven, featuring a walk-in closet, ensuite bath, serene sunroom, and a secluded balcony perfect for morning coffee or evening unwinding. Two additional bedrooms, a full bath, and convenient upper-level laundry round out the second floor. The third level adds flexibility with two more bedrooms—ideal for guests, a home office, or creative space. The finished lower level offers a generous family room and half bath, while outside, a fully fenced backyard awaits. All tucked into a quiet, tree-lined neighborhood—steps to shopping, dining, Lake Bde Maka Ska, Lake Harriet, biking trails, swimming, the Bandshell, and the peaceful Rose Gardens. This is city living at its most charming—don’t miss it!
INTERIOR
Bedrooms: 5
Fin ft² / Living Area: 3503 ft²
Below Ground Living: 760ft²
Bathrooms: 4
Above Ground Living: 2743ft²
-
Basement Details: Finished, Full,
Appliances Included:
-
- Range
- Refrigerator
- Washer
- Dryer
- Microwave
- Exhaust Fan
- Dishwasher
- Disposal
- Stainless Steel Appliances
- Chandelier
EXTERIOR
Air Conditioning: Central Air
Garage Spaces: 2
Construction Materials: N/A
Foundation Size: 1259ft²
Unit Amenities:
-
- Kitchen Window
- Deck
- Porch
- Natural Woodwork
- Hardwood Floors
- Sun Room
- Balcony
- Ceiling Fan(s)
- Walk-In Closet
- Washer/Dryer Hookup
- Security System
- Paneled Doors
- Wet Bar
- Tile Floors
- Primary Bedroom Walk-In Closet
Heating System:
-
- Forced Air
ROOMS
| Main | Size | ft² |
|---|---|---|
| Living Room | 15x14 | 225 ft² |
| Dining Room | 14x11 | 196 ft² |
| Kitchen | 26x11 | 676 ft² |
| Library | 14x13 | 196 ft² |
| Den | 11x09 | 121 ft² |
| Foyer | 15x05 | 225 ft² |
| Deck | 22x12 | 484 ft² |
| Upper | Size | ft² |
|---|---|---|
| Bedroom 1 | 15x11 | 225 ft² |
| Bedroom 2 | 13x11 | 169 ft² |
| Bedroom 3 | 12x10 | 144 ft² |
| Sun Room | 17x09 | 289 ft² |
| Third | Size | ft² |
|---|---|---|
| Bedroom 4 | 14x13 | 196 ft² |
| Bedroom 5 | 13x12 | 169 ft² |
| Lower | Size | ft² |
|---|---|---|
| Family Room | 34x23 | 1156 ft² |
LOT
Acres: N/A
Lot Size Dim.: 42x129
Longitude: 44.9443
Latitude: -93.3
Zoning: Residential-Single Family
FINANCIAL & TAXES
Tax year: 2025
Tax annual amount: $10,775
MISCELLANEOUS
Fuel System: N/A
Sewer System: City Sewer/Connected
Water System: City Water/Connected
ADITIONAL INFORMATION
MLS#: NST7688015
Listing Brokerage: Lakes Sotheby's International Realty

ID: 3573556
Published: May 01, 2025
Last Update: May 01, 2025
Views: 1






