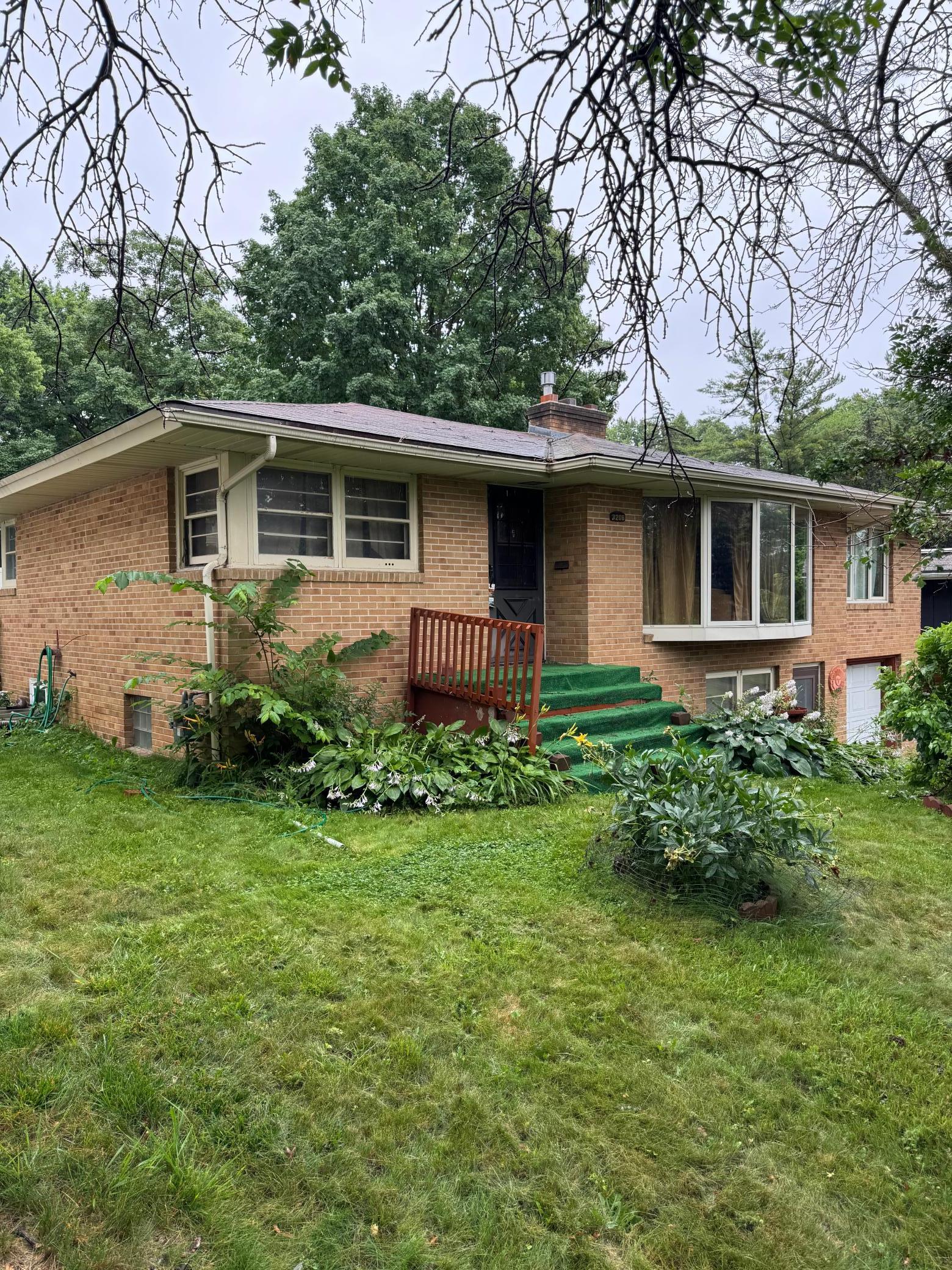3206 FRANCE AVENUE
3206 France Avenue, Robbinsdale, 55422, MN
-
Price: $299,900
-
Status type: For Sale
-
City: Robbinsdale
-
Neighborhood: N/A
Bedrooms: 4
Property Size :2378
-
Listing Agent: NST18075,NST224194
-
Property type : Single Family Residence
-
Zip code: 55422
-
Street: 3206 France Avenue
-
Street: 3206 France Avenue
Bathrooms: 2
Year: 1953
Listing Brokerage: Downtown Resource Group, LLC
FEATURES
- Range
- Refrigerator
- Washer
- Dryer
- Water Softener Owned
- Stainless Steel Appliances
DETAILS
Charming All-Brick Rambler in Prime Robbinsdale Location This beautifully maintained 4 bed, 2 bath rambler offers comfort, space, and unbeatable convenience in a sought-after Robbinsdale neighborhood near shopping, healthcare, and outdoor recreation. The main level features a spacious open floor plan with a large living room, gleaming refinished hardwood floors, a cozy fireplace, and an expansive bay window that fills the space with natural light. Enjoy meals in the formal dining room or step outside to a massive deck overlooking a well-kept backyard — perfect for entertaining. Three generously sized bedrooms and a full bathroom are all on the main level for easy one-level living. The lower level includes a large family room with a wood-burning fireplace, the fourth bedroom, a 3/4 bath, and a laundry area. A walkout tuck-under garage adds functionality and curb appeal. Major updates include a new furnace, AC, and water heater (2023). Enjoy easy access to Hwy 100, plus nearby shopping, lakes, walking and biking trails, and scenic Theodore Wirth Parkway.
INTERIOR
Bedrooms: 4
Fin ft² / Living Area: 2378 ft²
Below Ground Living: 1100ft²
Bathrooms: 2
Above Ground Living: 1278ft²
-
Basement Details: Daylight/Lookout Windows, Egress Window(s), Finished, Sump Pump, Walkout,
Appliances Included:
-
- Range
- Refrigerator
- Washer
- Dryer
- Water Softener Owned
- Stainless Steel Appliances
EXTERIOR
Air Conditioning: Central Air
Garage Spaces: 1
Construction Materials: N/A
Foundation Size: 1278ft²
Unit Amenities:
-
- Kitchen Window
- Deck
- Natural Woodwork
- Ceiling Fan(s)
- Kitchen Center Island
- Main Floor Primary Bedroom
Heating System:
-
- Forced Air
ROOMS
| Main | Size | ft² |
|---|---|---|
| Living Room | 12x18 | 144 ft² |
| Kitchen | 11x15 | 121 ft² |
| Bedroom 1 | 12x11 | 144 ft² |
| Bedroom 2 | 10x13 | 100 ft² |
| Bedroom 3 | 11x9 | 121 ft² |
| Deck | 16x16 | 256 ft² |
| Upper | Size | ft² |
|---|---|---|
| Dining Room | 11x14 | 121 ft² |
| Lower | Size | ft² |
|---|---|---|
| Family Room | 31x11 | 961 ft² |
| Bedroom 4 | 11x11 | 121 ft² |
LOT
Acres: N/A
Lot Size Dim.: 57x132
Longitude: 45.0136
Latitude: -93.3282
Zoning: Residential-Single Family
FINANCIAL & TAXES
Tax year: 2025
Tax annual amount: $4,458
MISCELLANEOUS
Fuel System: N/A
Sewer System: City Sewer/Connected
Water System: City Water/Connected
ADDITIONAL INFORMATION
MLS#: NST7779170
Listing Brokerage: Downtown Resource Group, LLC







