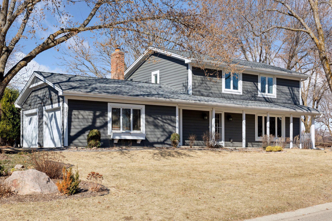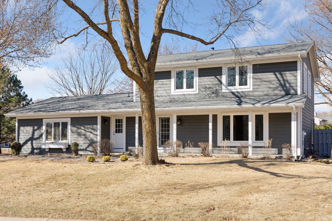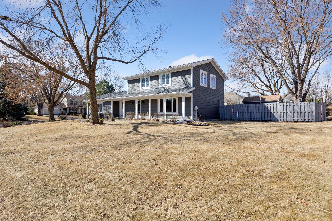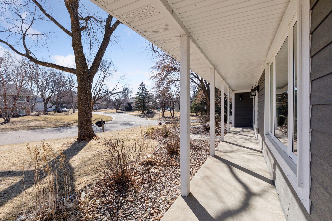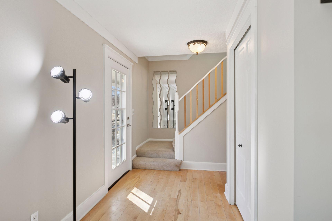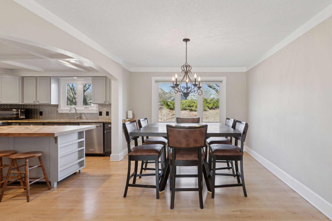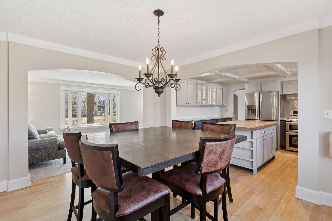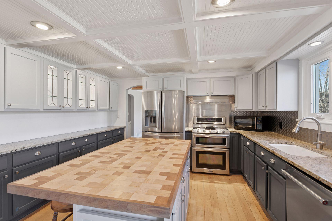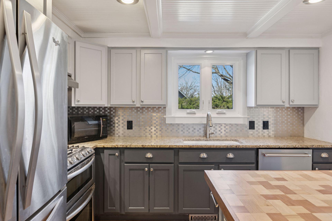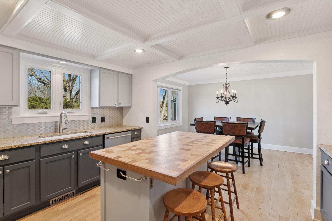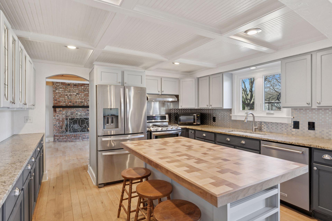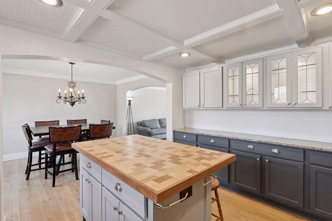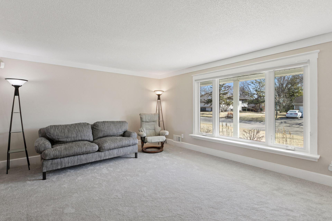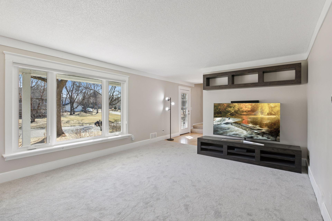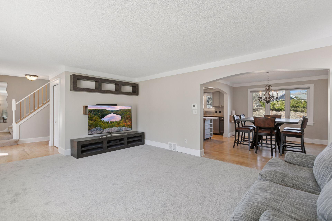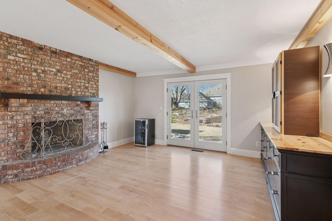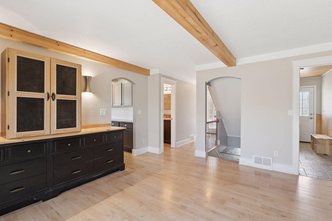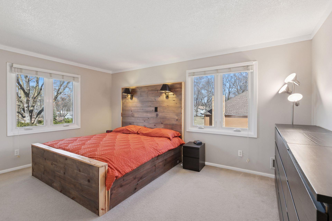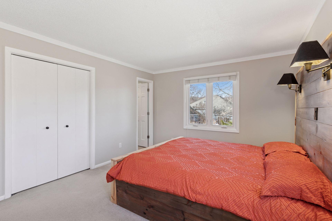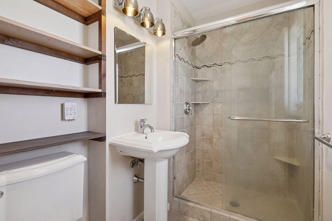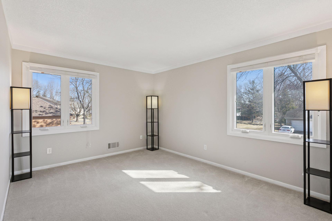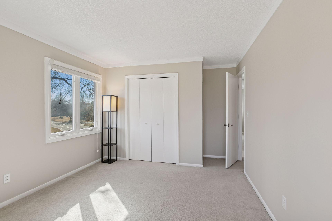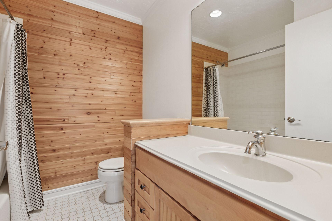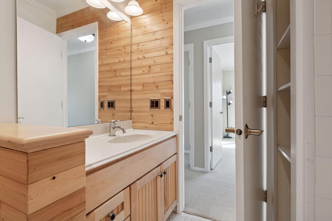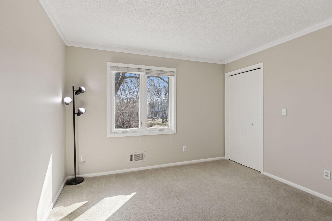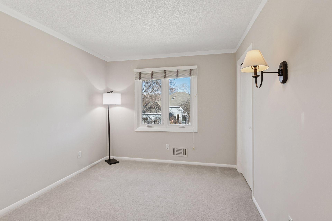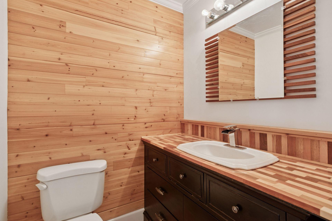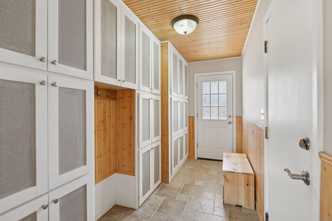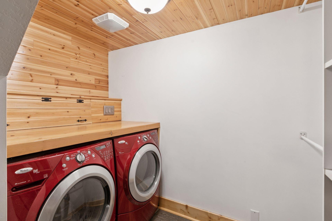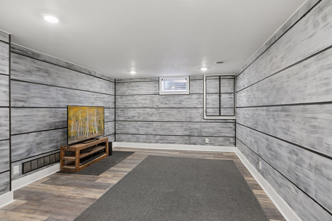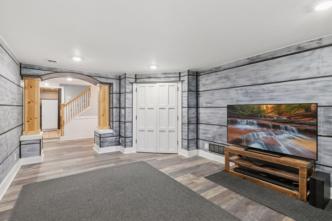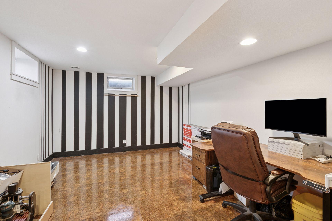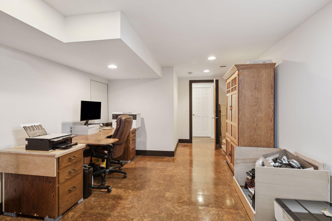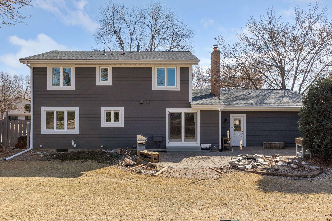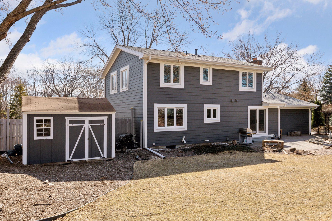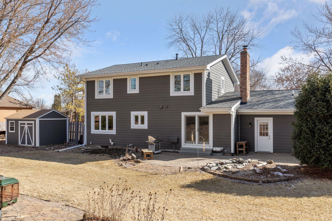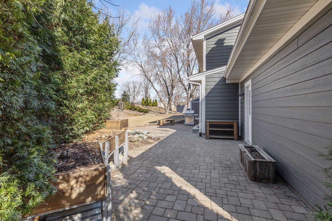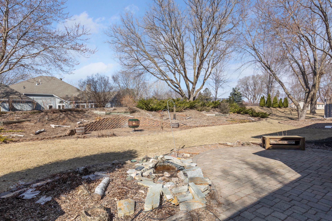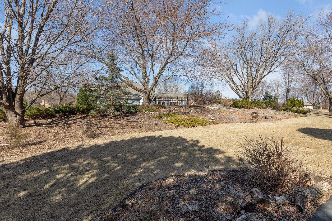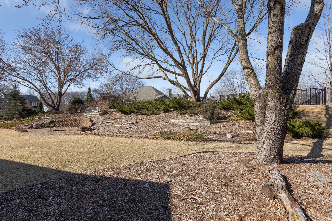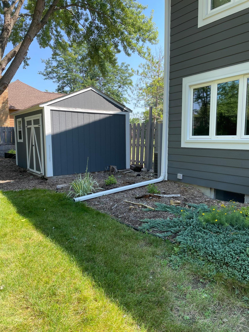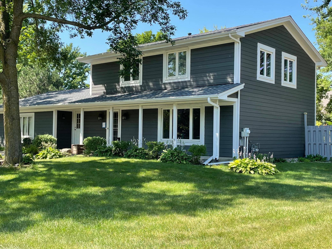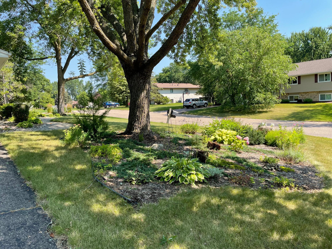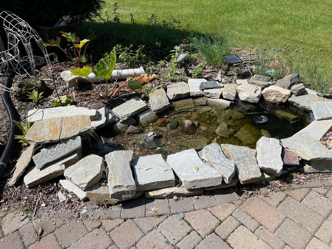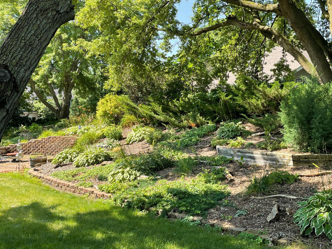3205 FOUNTAIN LANE
3205 Fountain Lane, Minneapolis (Plymouth), 55447, MN
-
Price: $599,000
-
Status type: For Sale
-
City: Minneapolis (Plymouth)
-
Neighborhood: Seven Ponds East
Bedrooms: 4
Property Size :3019
-
Listing Agent: NST16633,NST94604
-
Property type : Single Family Residence
-
Zip code: 55447
-
Street: 3205 Fountain Lane
-
Street: 3205 Fountain Lane
Bathrooms: 3
Year: 1978
Listing Brokerage: Coldwell Banker Burnet
FEATURES
- Range
- Refrigerator
- Washer
- Dryer
- Microwave
- Exhaust Fan
- Dishwasher
- Disposal
- Freezer
- Cooktop
- Stainless Steel Appliances
DETAILS
Nestled on nearly half an acre, this beautifully updated 4-bedroom, 3-bathroom home offers the perfect blend of space, comfort, and style. Located on a quiet street in the sought-after Wayzata School District, this property boasts stunning landscaping, a small pond feature, campfire area, large storage shed and vibrant gardens that make outdoor living a dream. Step inside to discover a meticulously cared-for interior. The kitchen is a chef’s delight, featuring custom pull-out drawers, soft-close cabinetry, and newer stainless steel appliances. A central island and coffered ceilings add an extra touch of elegance, making it the heart of the home. The living room has been freshly updated with new carpet, providing a warm and inviting space for family gatherings. All four generously sized bedrooms are conveniently located on the same level. The primary bedroom includes a private 3/4 bathroom for added convenience and privacy. The lower level offers an expansive family room, perfect for entertaining. The sunroom features a wood-burning fireplace with French doors leading to the backyard patio, where you can enjoy outdoor BBQs. A well-appointed mudroom with ample storage space provides the perfect drop zone off the garage. The office in the lower level can easily be converted into a fifth bedroom with egress. With a two-car attached end-load garage, a large driveway with additional parking space, and a wealth of modern upgrades—including new siding, roof, windows, and HVAC—this home offers comfort, functionality, and peace of mind. Located just minutes from parks, restaurants, trails, and major highways, this charming property is ready to welcome you home!
INTERIOR
Bedrooms: 4
Fin ft² / Living Area: 3019 ft²
Below Ground Living: 891ft²
Bathrooms: 3
Above Ground Living: 2128ft²
-
Basement Details: Block, Daylight/Lookout Windows, Storage Space, Sump Basket, Sump Pump,
Appliances Included:
-
- Range
- Refrigerator
- Washer
- Dryer
- Microwave
- Exhaust Fan
- Dishwasher
- Disposal
- Freezer
- Cooktop
- Stainless Steel Appliances
EXTERIOR
Air Conditioning: Central Air
Garage Spaces: 2
Construction Materials: N/A
Foundation Size: 1064ft²
Unit Amenities:
-
- Kitchen Window
- Natural Woodwork
- Hardwood Floors
- Kitchen Center Island
- French Doors
Heating System:
-
- Forced Air
ROOMS
| Main | Size | ft² |
|---|---|---|
| Living Room | 19x14 | 361 ft² |
| Dining Room | 14x11 | 196 ft² |
| Kitchen | 12x13 | 144 ft² |
| Mud Room | 13x6 | 169 ft² |
| Sun Room | 15x15 | 225 ft² |
| Lower | Size | ft² |
|---|---|---|
| Family Room | 19x13 | 361 ft² |
| Office | 19x12 | 361 ft² |
| Upper | Size | ft² |
|---|---|---|
| Bedroom 1 | 16x12 | 256 ft² |
| Bedroom 2 | 16x11 | 256 ft² |
| Bedroom 3 | 11x12 | 121 ft² |
| Bedroom 4 | 11x10 | 121 ft² |
LOT
Acres: N/A
Lot Size Dim.: irregular
Longitude: 45.0157
Latitude: -93.4942
Zoning: Residential-Single Family
FINANCIAL & TAXES
Tax year: 2024
Tax annual amount: $5,394
MISCELLANEOUS
Fuel System: N/A
Sewer System: City Sewer/Connected
Water System: City Water/Connected
ADDITIONAL INFORMATION
MLS#: NST7717196
Listing Brokerage: Coldwell Banker Burnet

ID: 3515797
Published: April 04, 2025
Last Update: April 04, 2025
Views: 39


